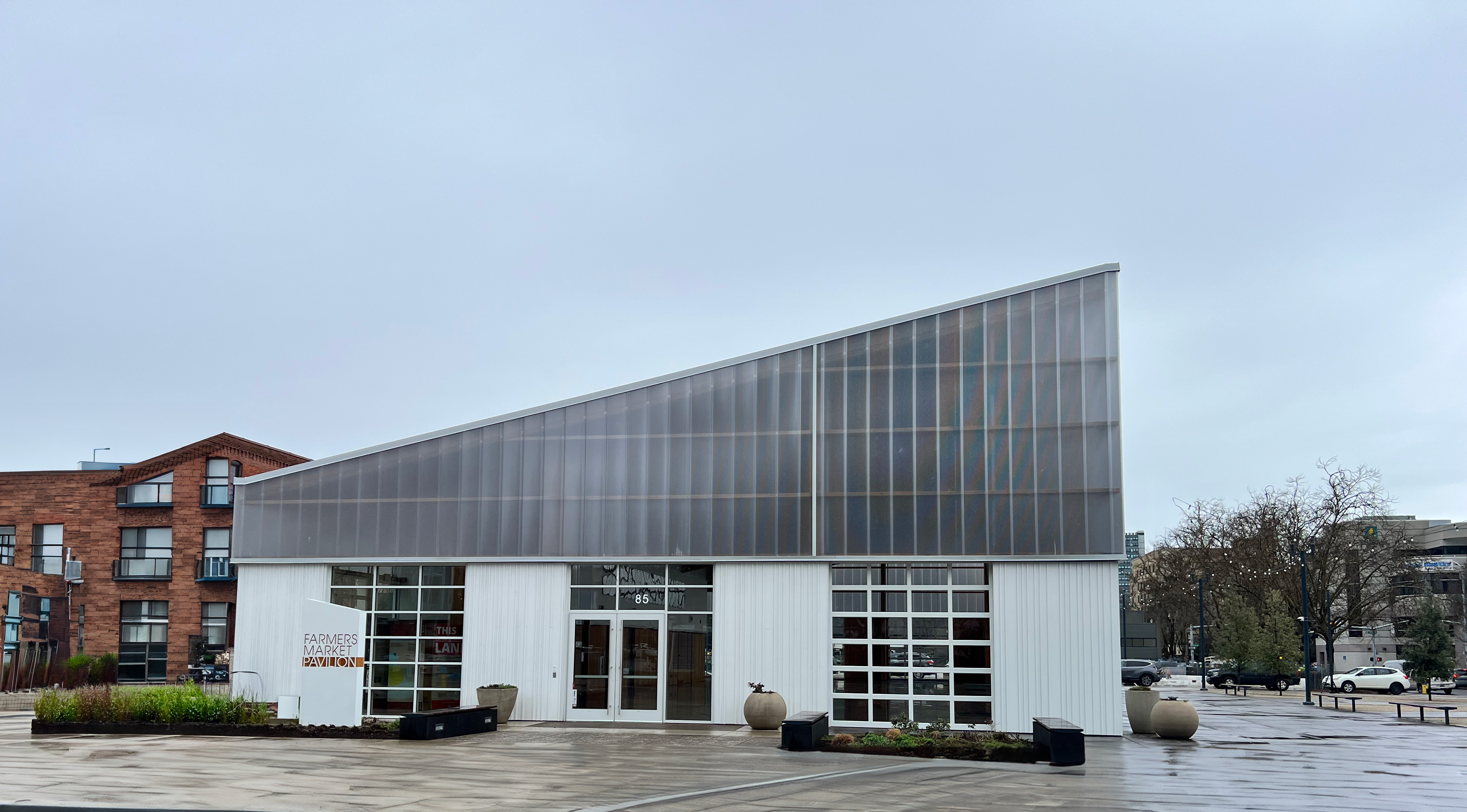Eugene Farmer's Market Pavilion and Plaza
Eugene, OR
Business Type
Pavilion and outdoor community space
Size
8,500 square feet
Architect
FFA Architects
Owner
City of Eugene
Project Categories
Civic + Cultural
The Eugene Farmer's Market Pavilion and Plaza is a welcome addition to the treasured Lane County Farmer's Market. Because the market runs year-round, the new pavilion was designed as an indoor space with roll-up doors that can provide shelter from the weather while offering as much functional space as possible. The plaza is a neighborhood hub that boasts performances and community activity.
Special Features
100% Cross-Laminated Timber (CLT) including the structure walls down to the utility boxes for improved sustainability.
The semi-conditioned space is designed to be fully open to the outside.
Radiant floor heating on indoor aisles targets where people walk for a comfortable heating system that reduces the energy load.
The robust electrical system is designed to grow with the space, including allowing food trucks to plug in outside.
Assistive listening and AV hookups are embedded in the floor slab so anyone that is hard of hearing can still enjoy performances and presentations.
The team worked to extend the city's wifi network in and around the center to provide community connectivity.



