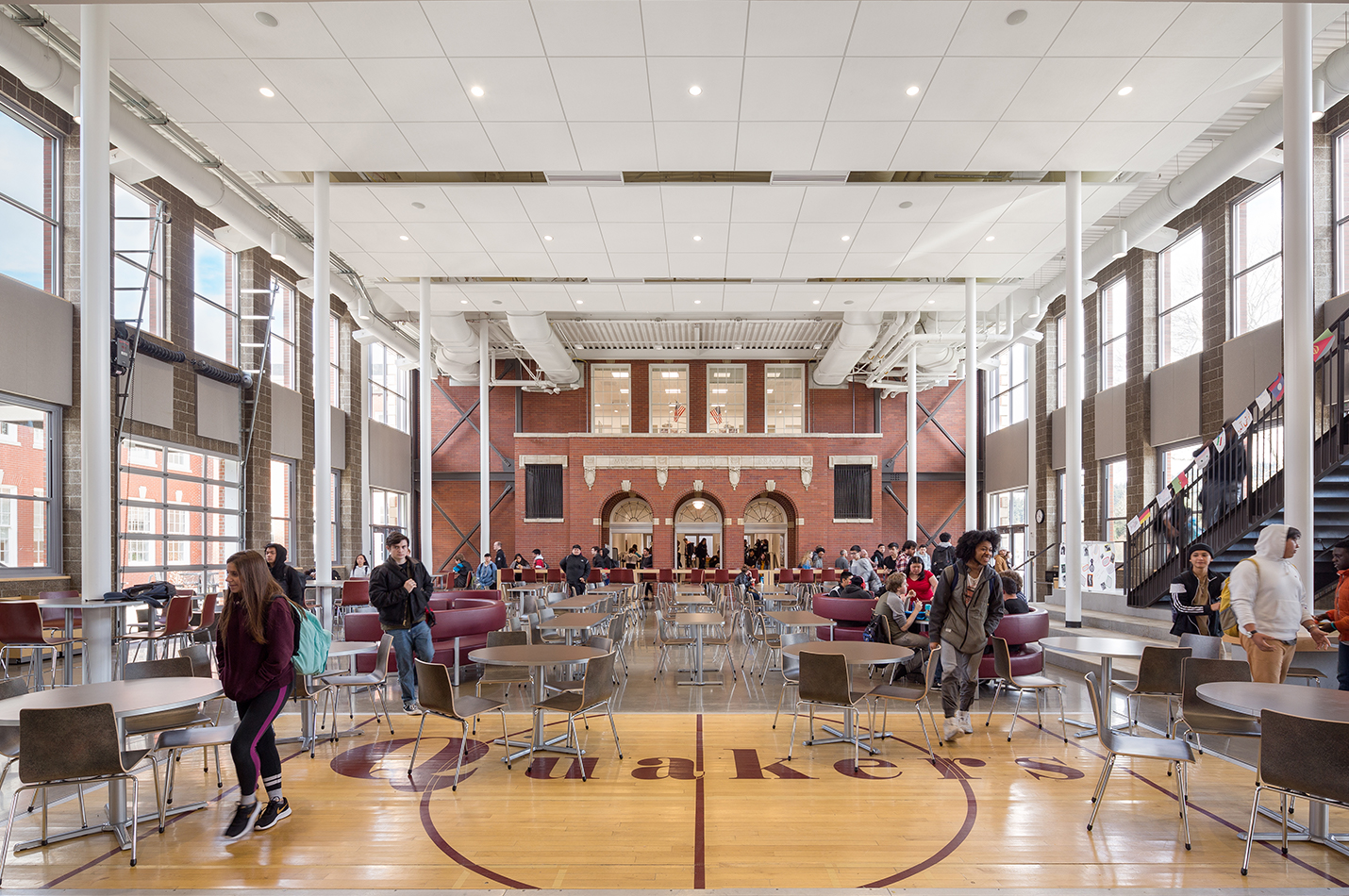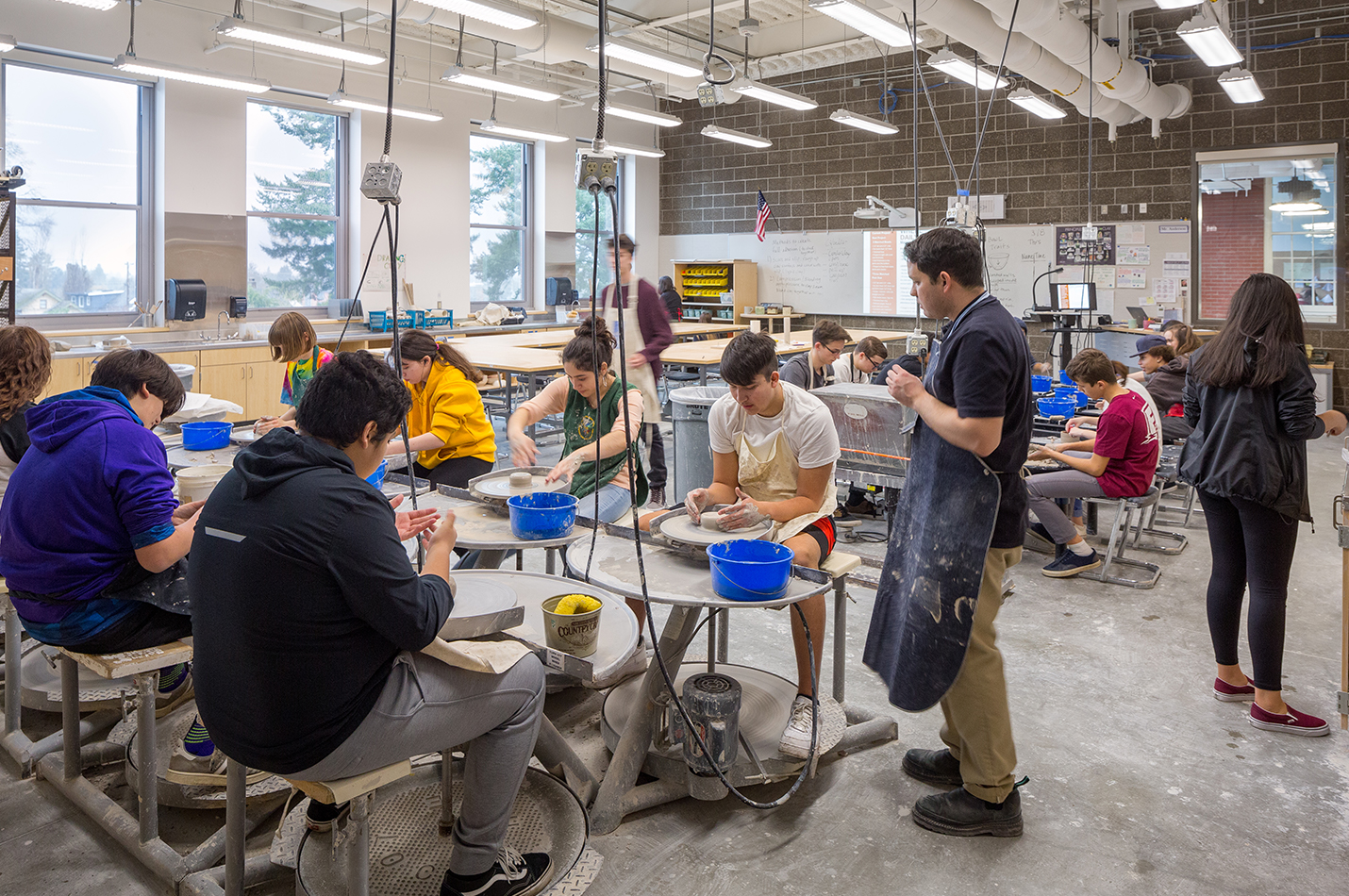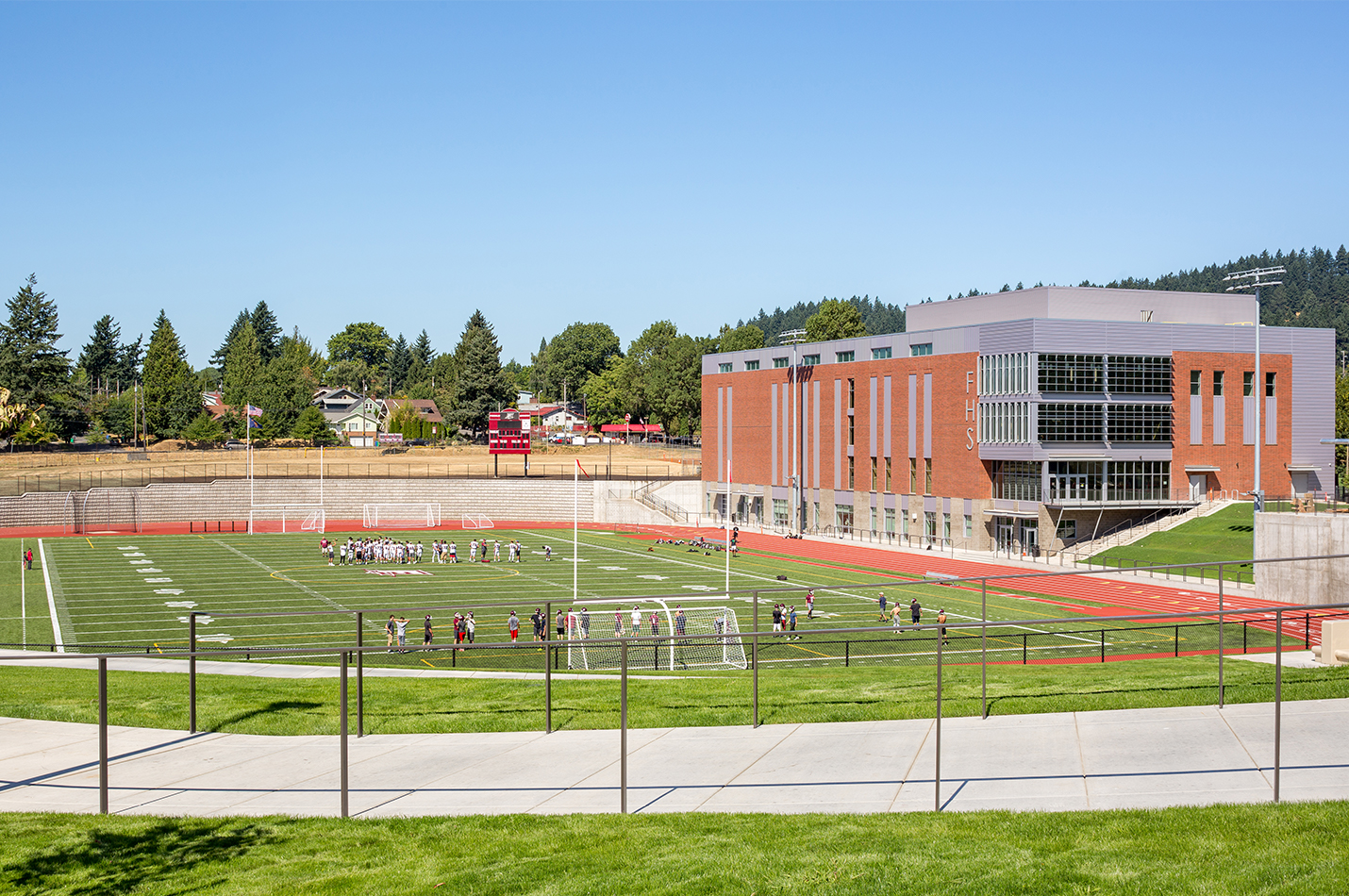Franklin High School
Portland, OR
Project Categories
Business Type
Modernization of high school campus
Size
120,000 square feet of new construction and 145,000 square feet of renovation
This historic school has served the Portland community for nearly 100 years. To support long term future use, PAE’s design focused on creating a healthy environment that enhances the learning experience, while reducing energy use as well as maintenance and operations costs. The project includes the modernization of 3 historical classroom structures which were built in 1915 and 1916 and a 118,000 square-foot addition replacing the gymnasium, shop, classrooms, and boiler house.
Architect
DOWA-IBI
Owner
Portland Public Schools





