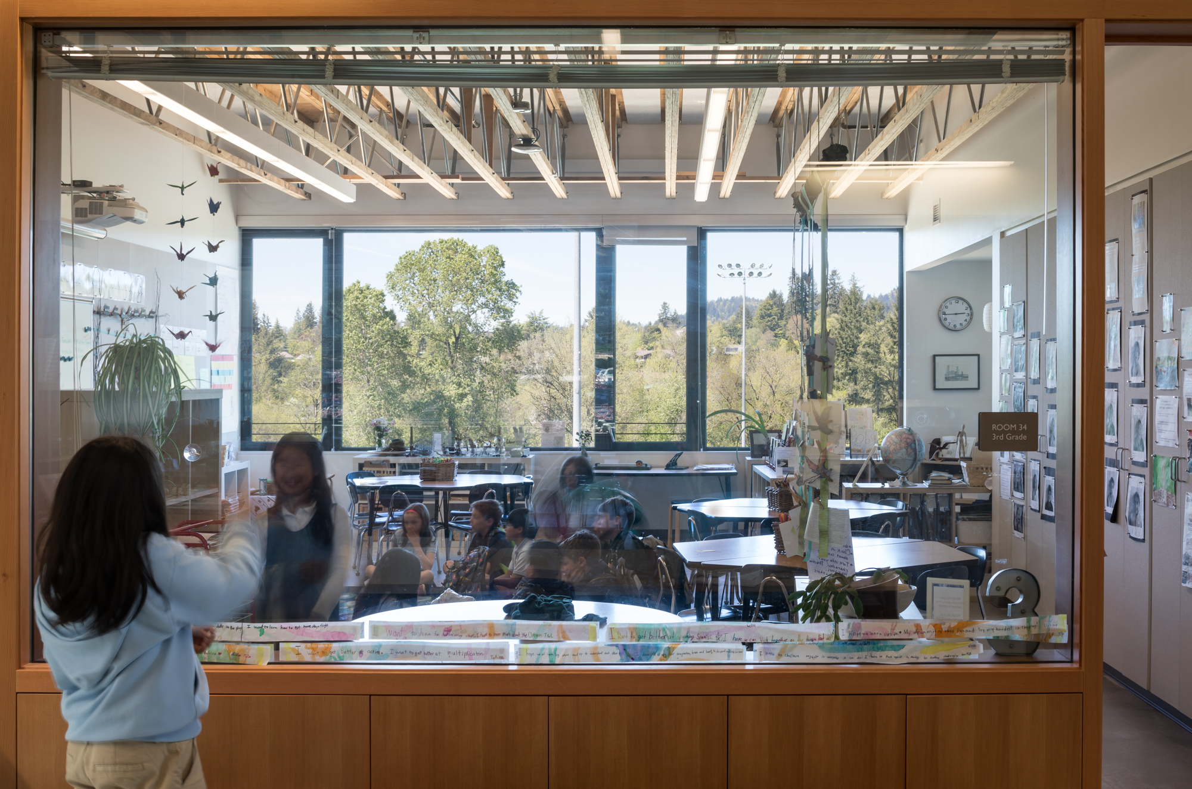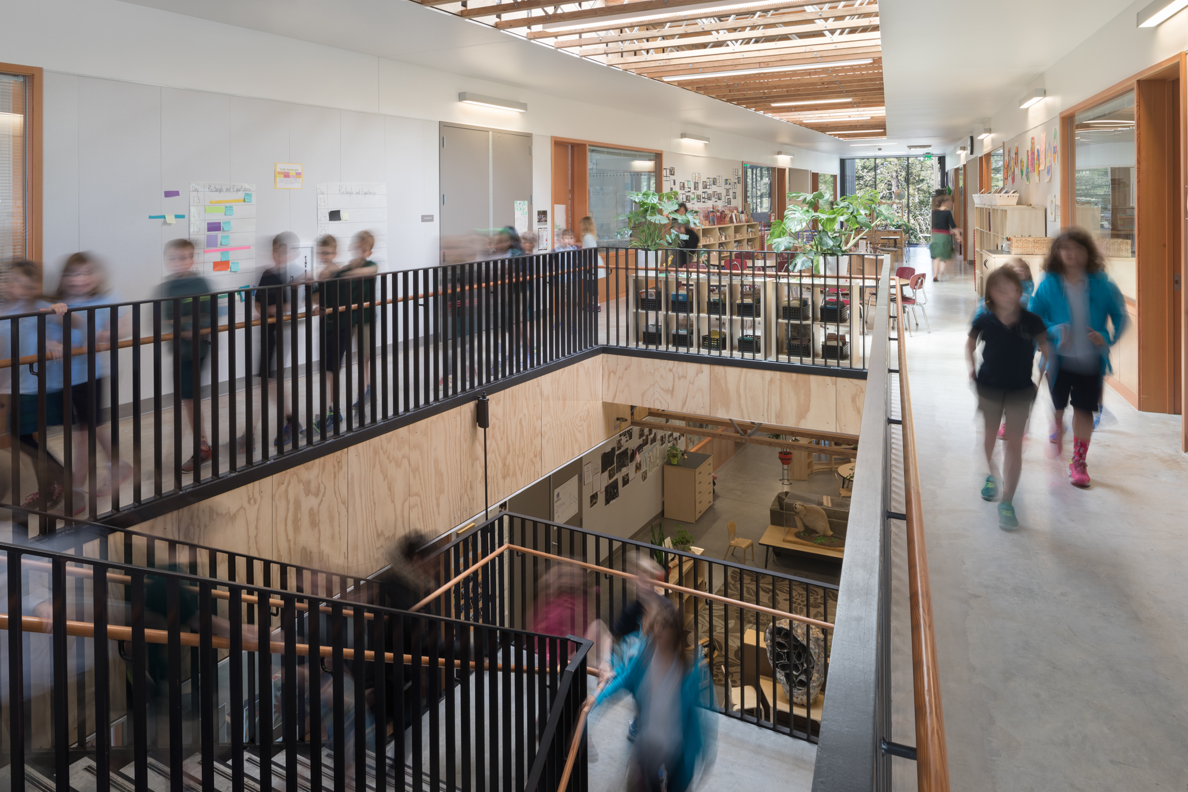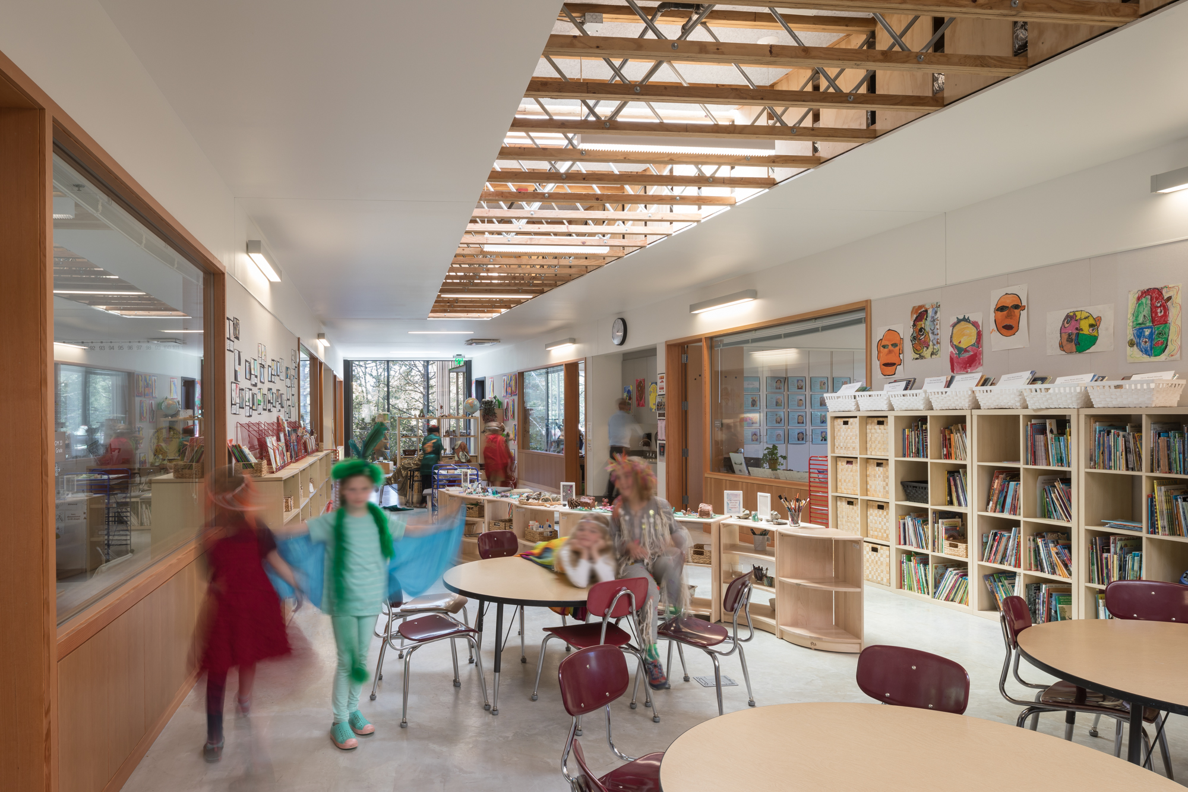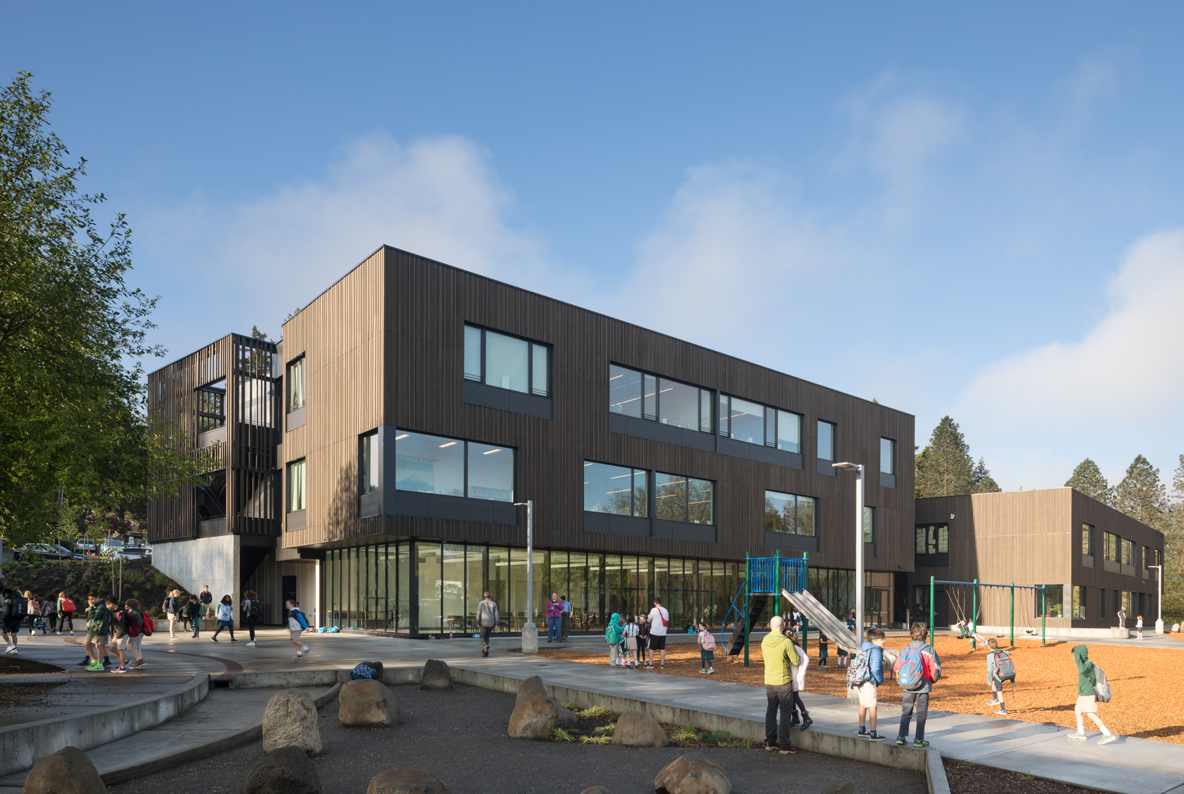Lower School, Oregon Episcopal School
Portland, OR
Project Categories
Business Type
New elementary school
Size
45,000 square feet
PAE provided mechanical and plumbing design for the new construction of the Lower School Building, housing Pre-K through 5th grade. The three-story building houses classrooms, kitchen and dining room, a library, and faculty office space with a focus on sustainable and resilient building systems.
Architect
Hacker






