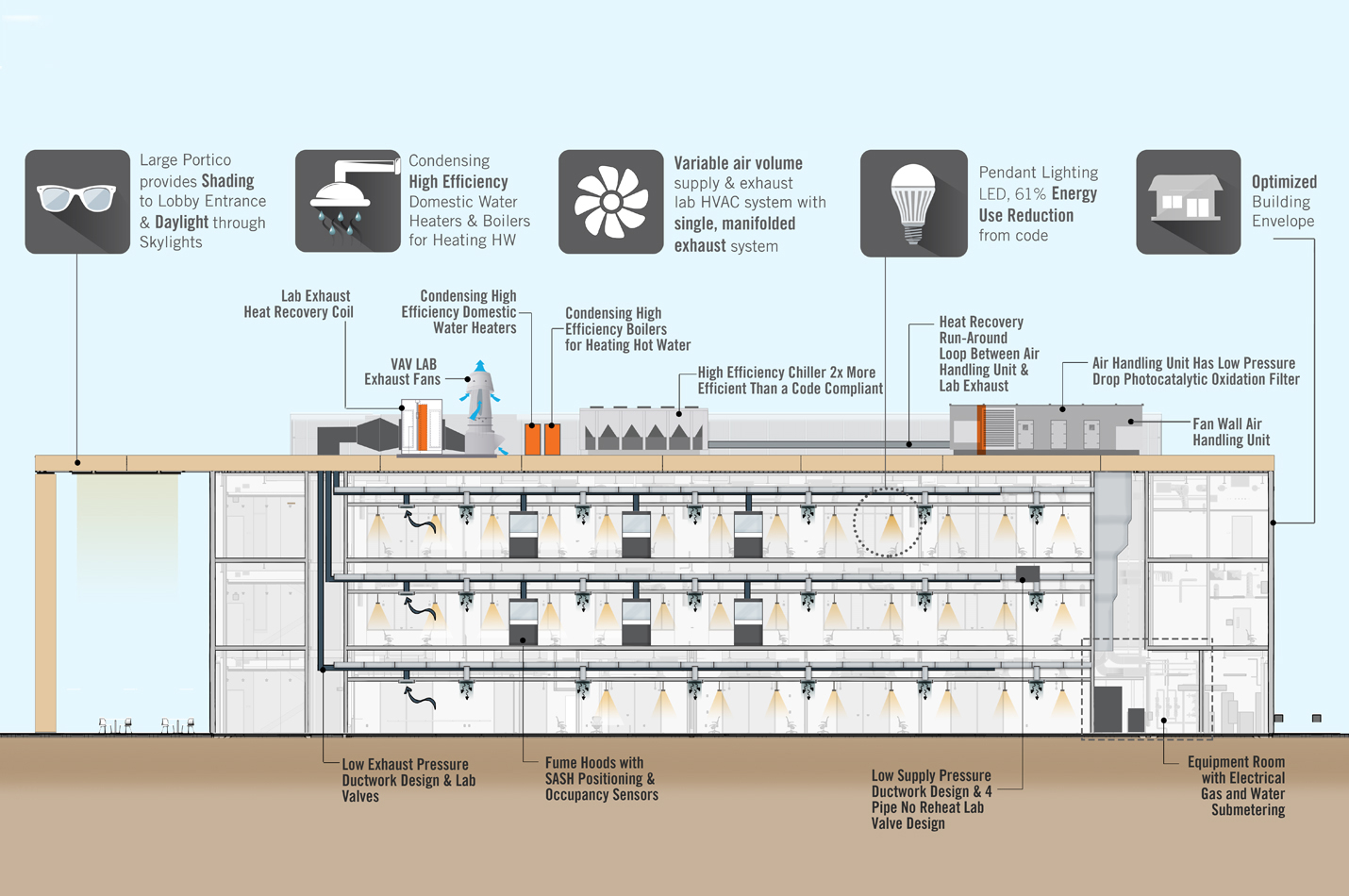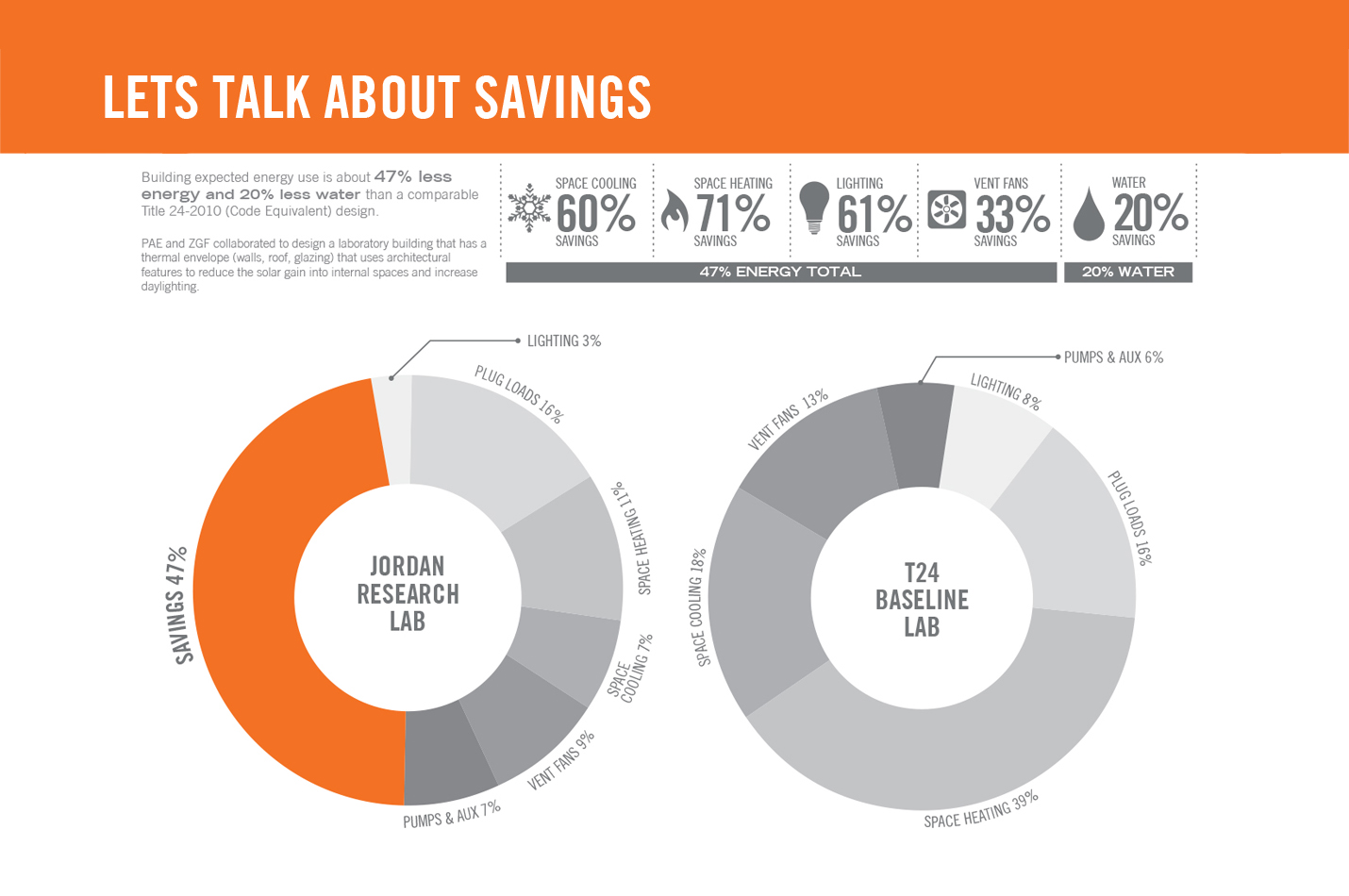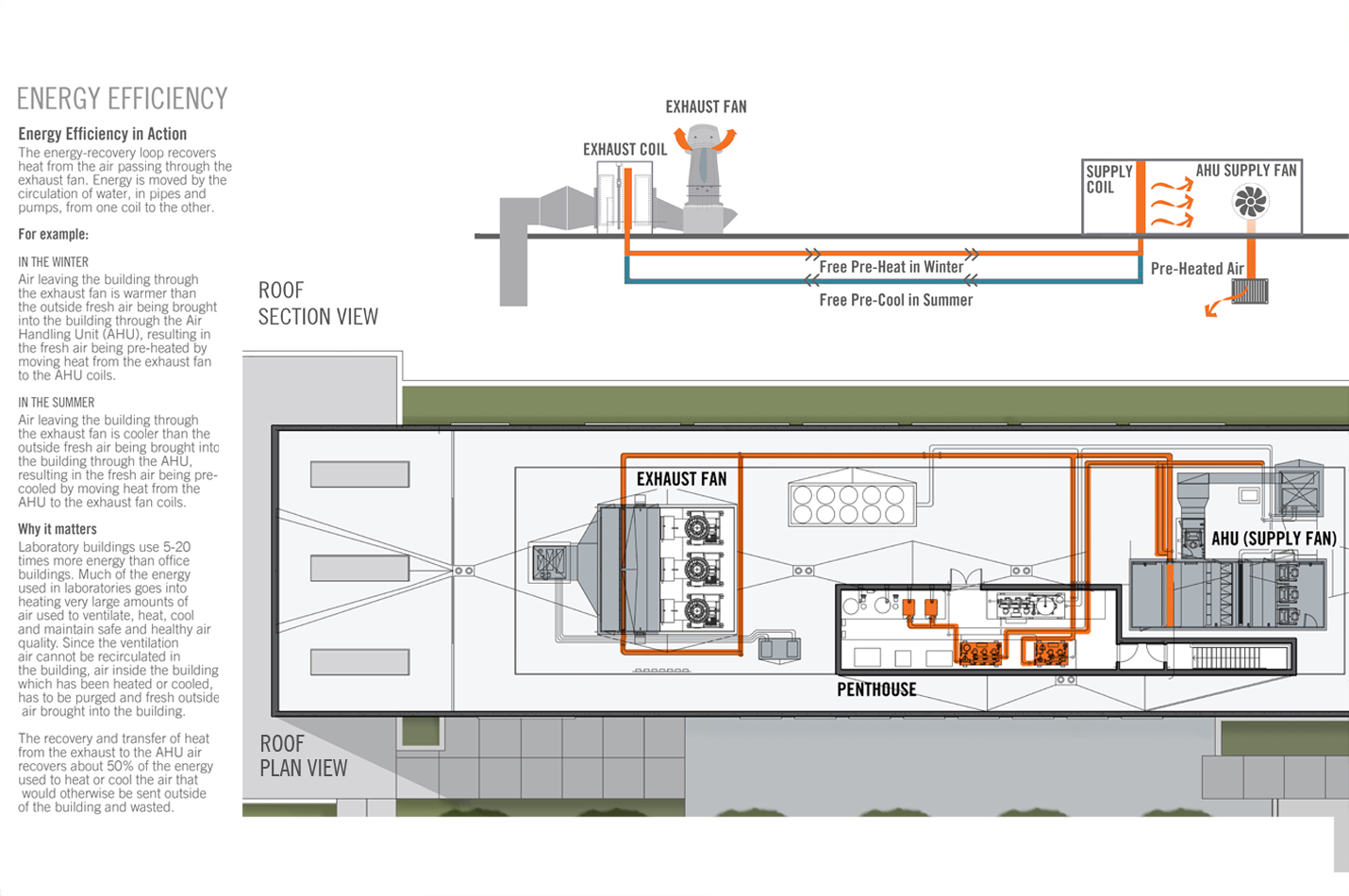Jordan Agricultural Research Center opens
The Jordan Agricultural Research Center opens, reinventing Fresno State as a leading agricultural research institution.
Fresno State offers world-class education to a diverse region in central California. Ranked first in the nation for agricultural research, Fresno supports an abundance of research opportunities for students in the agricultural field, both in and out of the classroom. Designed with such exploration and flexibility in mind, the new 30,000-square-foot Jordan Agricultural Research Center houses the Jordan College of Agricultural Sciences, the College of Science and Mathematics and the Lyles College of Engineering.
Over 10,000 square-feet of wet and dry laboratory space creates a hub of collaboration, discovery, and investigation between the disciplines of agriculture, food and natural resources, engineering, science and mathematics. For example, the building’s flex and community lounge space is flanked by labs with large windows, allowing students to mingle and view experiments being performed in the labs. This design allows for complete transparency and interdisciplinary interaction, creating a truly unique and collaborative space.
PAE worked closely with ZGF Architects and RFD lab planners, to create a high-performing, integrated building. PAE used extensive regional climate analysis and passive building design to save 47% more energy as compared to a code laboratory building. The design used to achieve this energy reduction was an innovative dilution solution with a single exhaust system serving all areas in the building. Given the nature of the building programs, the envelope was designed to allow the building to transfer heat through the building skin that would otherwise have to be mechanically cooled. As designed, the building envelope provides the best energy savings. Further energy saving strategies, include: the complete elimination of reheat energy, laboratory exhaust heat recovery, a high efficiency chiller and boiler plant, and LED lighting and automated lighting controls.
Shading strategies were also used throughout the project to reduce the solar load and assist in energy savings. Among these are recessed windows and a large portico shade over the glazed main entrance lobby.





