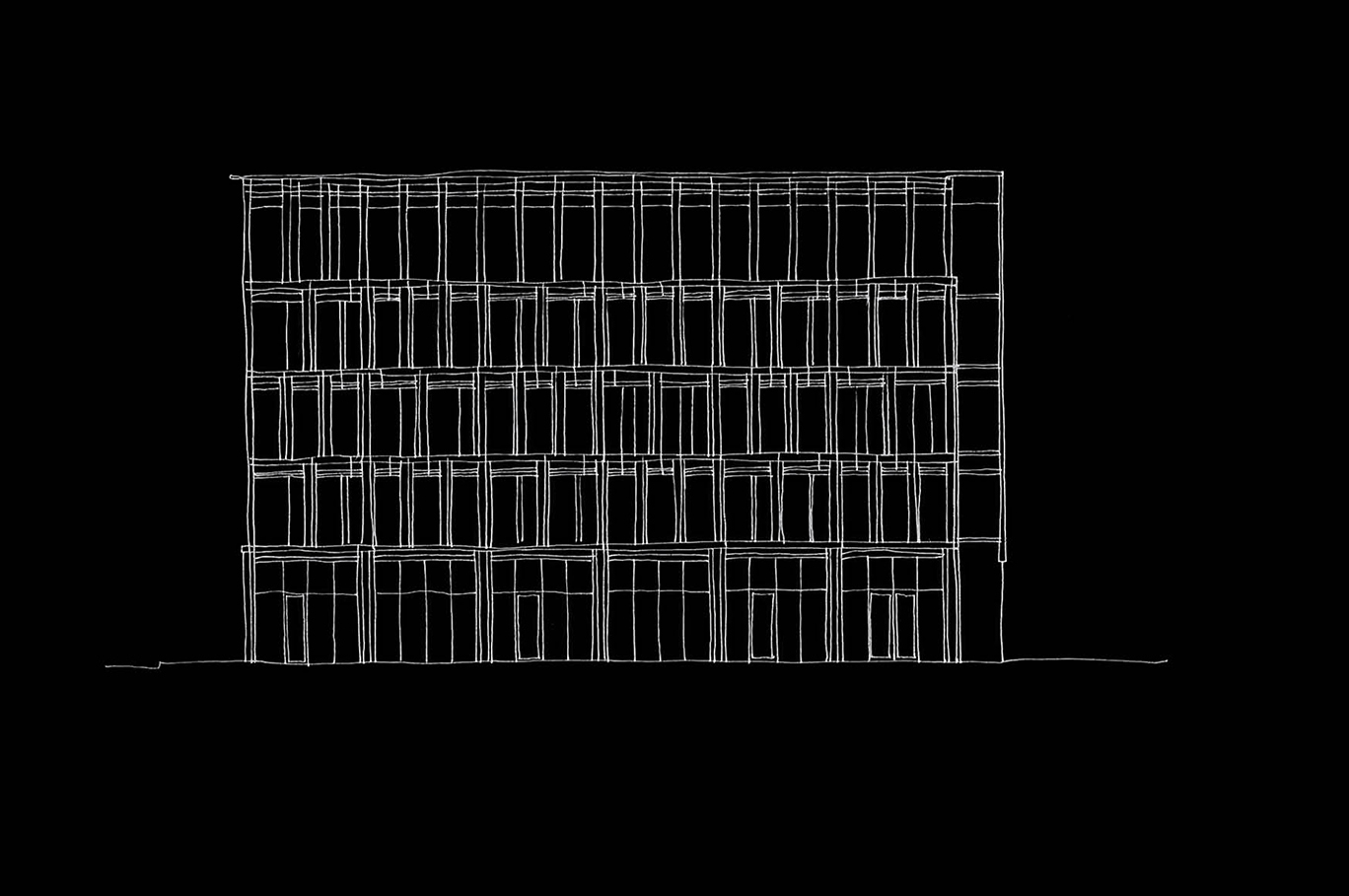PAE and ZGF Architects Partner for Portland’s First and Oregon’s Largest Living Building
PAE is set to be one of the tenants of the five-story building, which is planned to serve as a replicable model for future market-rate urban Living Buildings.
Set to be the first Living Building Challenge (LBC) certified project in Portland, Ore., and the largest commercial Living Building in the state of Oregon, the proposed 58,700 square foot, five-story structure is planned for Portland’s Old Town Historic District neighborhood at SW 1st Avenue and SW Pine Street.
The building will include ground floor retail spaces below four stories of planned commercial office space. PAE is set to be one of the commercial occupants, relocating from their current downtown address to the new space upon completion in 2021.
“This is a critical step forward in ensuring the quality of the future environment in the City of Portland and meeting the city’s goal of 100 percent renewable energy by 2050,” said Paul Schwer, president, PAE. “Further, we hope the PAE Living Building will serve as a replicable model for future market-rate urban Living Buildings and an example of what’s possible to achieve with energy performance in an urban environment.”
The project is being led by PAE and ZGF Architects, who have partnered on numerous high-performing and net zero projects, including the award-winning Rocky Mountain Institute Innovation Center. Other projects partners include Gerding Edlen Development, Walsh Construction, Apex Real Estate Partners, and Downtown Development Group. Notably, the project will be the first developer-driven Living Building.
Setting this project apart from the handful of existing Living Buildings is its context within an urban historic district. Extensive site analysis will inform a design approach that complements the detailing and proportions of the neighborhood, while selecting materials that meet the highest possible building performance and sustainability standards based on modern design and construction methodologies. Following the criteria of the LBC, many of the building materials will be sourced locally and serve to invigorate the regional economy.
In addition to the complexity of designing within a historic neighborhood, the project team will need to solve several challenges associated with meeting the seven petals of the Living Building Challenge. The building’s ambitious performance targets include producing 105 percent of the entire building’s annual energy needs onsite from renewable energy, thereby enabling the structure to operate beyond net zero energy and instead as a net positive energy generator. Additionally, measures to achieve net zero water, storm water, and waste water usage will include incorporate of a 50,000-gallon cistern, composting toilets, and urine diversion for fertilizer generation.
Occupant comfort and health will be important building design considerations. Key features will include healthy material selections, daylighting, biophilia, access to natural light, and ventilation.
“In the face of a growing climate crisis, PAE and ZGF are firmly committed to serving as stewards of our environment and creating a path for others to follow. Our firms and our project partners are making significant strides to ensure continued quality of life in the Pacific Northwest and beyond,” said Kathy Berg, partner, ZGF Architects.



