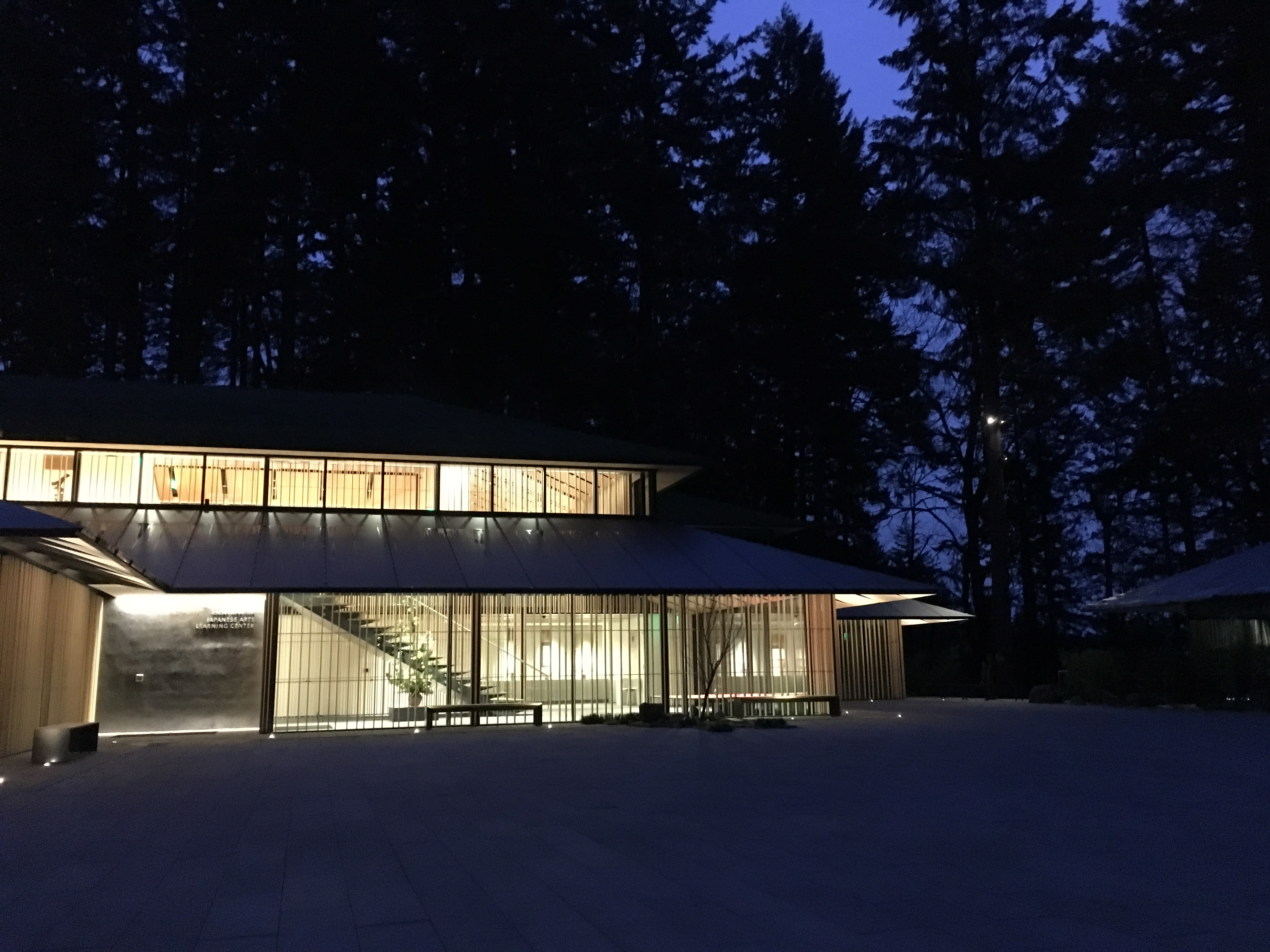Portland Japanese Gardens Opens With New Cultural Crossroads
The new additions to the Portland Japanese Gardens opened this month, showcasing sustainable designs that blend in beautifully by PAE and LUMA.
The Portland Japanese Gardens re-opened at the beginning of April after 20 months of construction for their new addition, Cultural Crossroads. PAE is proud to have contributed mechanical, electrical, and lighting design (via LUMA Lighting Design) for this project.
The garden, known to be one of the most authentic outside of Japan, added 3.4 acres of land for the expansion, with a new parking lot, sloped entrance, and new landscaping. Inside is a new Cultural Village which includes a café, classroom and performance space, maintenance facility, library and gallery. Renowned Japanese architect Kengo Kuma designed the new spaces, working in tandem with Hacker Architects, Walker Macy, and Hoffman Construction. Best known for designing the National Stadium for the 2020 Tokyo Olympic Games, this is Kengo Kuma’s first U.S. commission.
Unobtrusive Systems
PAE’s team designed the mechanical and electrical systems to be low impact with high performance, pursuing LEED Gold. The buildings were built with an emphasis on passive ventilation for low energy use, using systems that blend quietly into the background. The goal was to allow visitors to enjoy occupant comfort through quiet systems that merge with the architecture, garden paths, and facilities.
The geothermal pump that acts as a source of heating and cooling for the Garden and Village Houses is underground, eliminating the need for unsightly and noisy outdoor mechanical equipment while also requiring no fossil fuels. Radiant floor heating circulates hot and chilled water throughout the buildings, saving energy by reducing the need to move large amounts of air. This approach was critical to the architectural aesthetic of the building, drastically reducing the size of the ductwork in the space. Because of deep overhangs on the windows and well insulated walls and glass, the heating and cooling requirements are low enough that the radiant floor system can maintain occupant comfort.
Thoughtful architectural and mechanical design goes hand in hand with unobtrusive systems. The architecture, geo-exchange bores, radiant slabs, and dedicated ventilation units all work together to provide an efficient system with minimal impact on the aesthetic and acoustical experience of the space.
Harmonious Lighting
LUMA, a division of PAE, contributed meticulous lighting design to the garden’s expansion. Because of the carefully sculpted landscapes, the challenge was to maintain visual continuity and support the spaces as warm and naturally inviting. The ultimate goal was to create a unique and welcoming experience for all visitors and staff while not detracting from the simplicity, subtlety and quiet of the garden.
Taking inspiration from the traditional Japanese ceremonies that will be held on the site, LUMA designed accent elements and features that highlight the garden paths and provide smooth transitions from day to night for events. Pavilions and roofs have a floating effect from the use of uplighting, surrounded by clouds of bamboo. Below the new buildings, a bridge is softly lit with LED lighting integrated into the trees, allowing glare-free views across the gardens. For busier indoor spaces, lighting was kept brighter as appropriate for the needed functions, yet still dimmable to allow for adjustments throughout the day.
Overall, the lighting design emphasizes the composition of the gardens. Accentuation of edges, planes, transitions and materials with warm, dimmable and intentionally shaped illumination allows forms to blend seamlessly. "It has been an honor to work with this fantastic team on one of Portland’s cultural jewels,” says Project Manager Marc Brune, “and to contribute to the experience with MEP and lighting systems that are integrated to the highest degree with the architecture and landscape of the new village. “
Because of these unobtrusive systems, the garden is preserved as a welcoming space that highlights a reverence for nature and the changing seasons.



