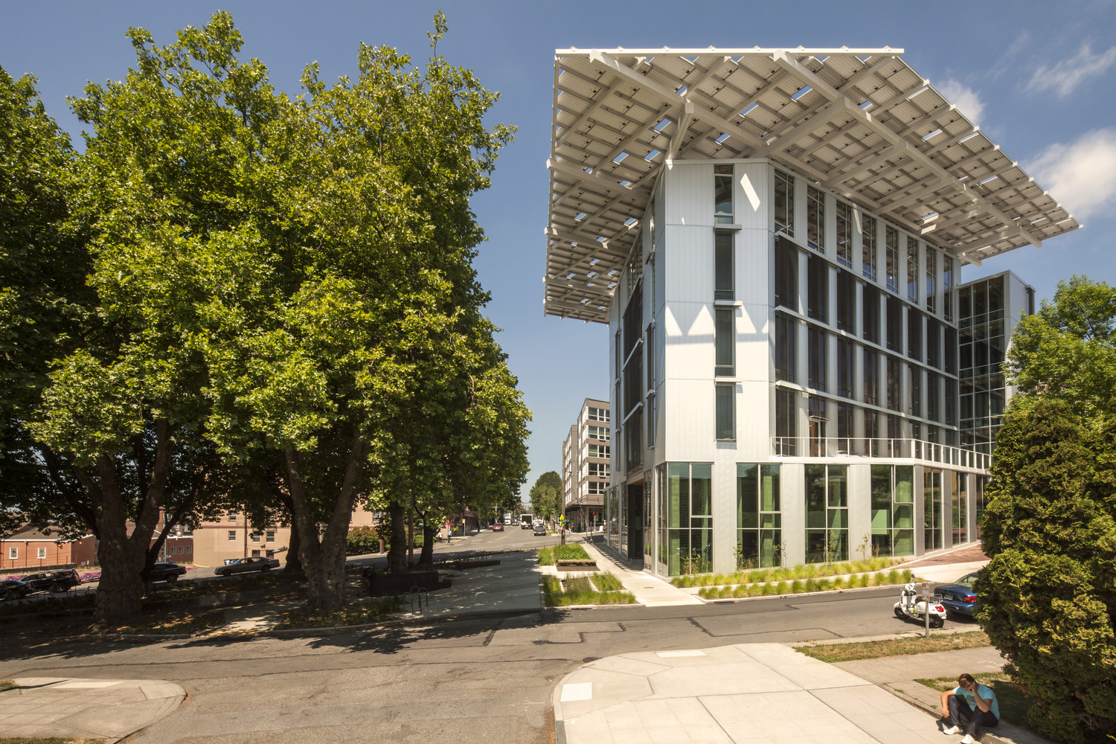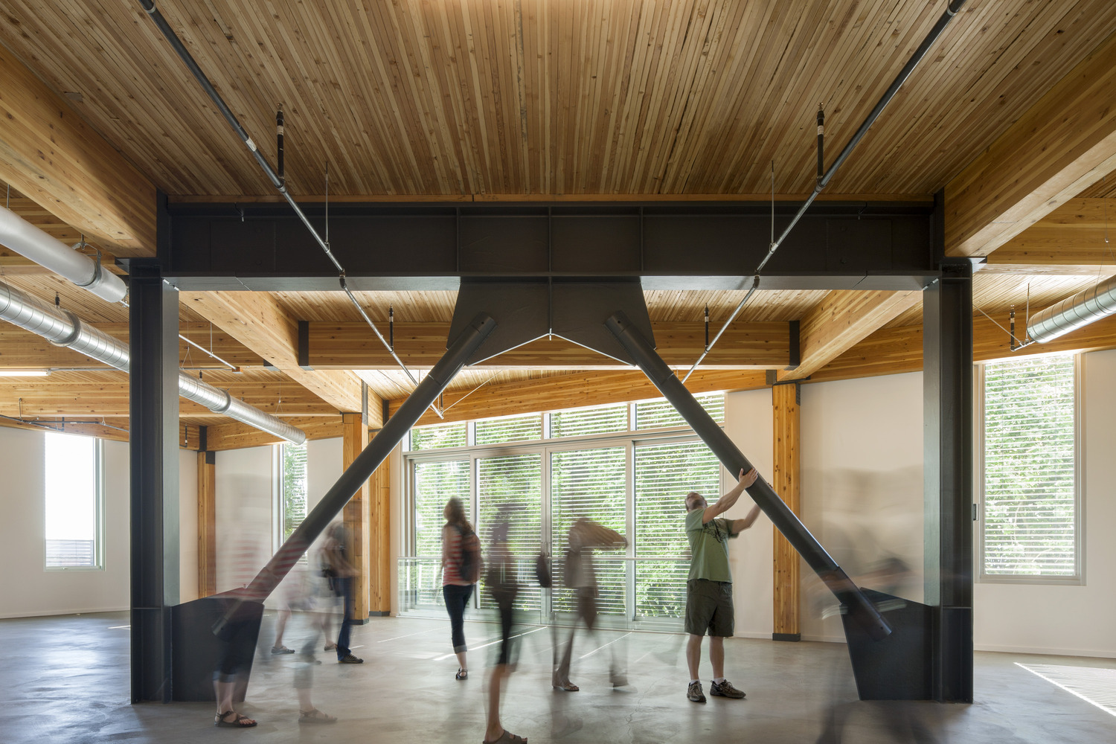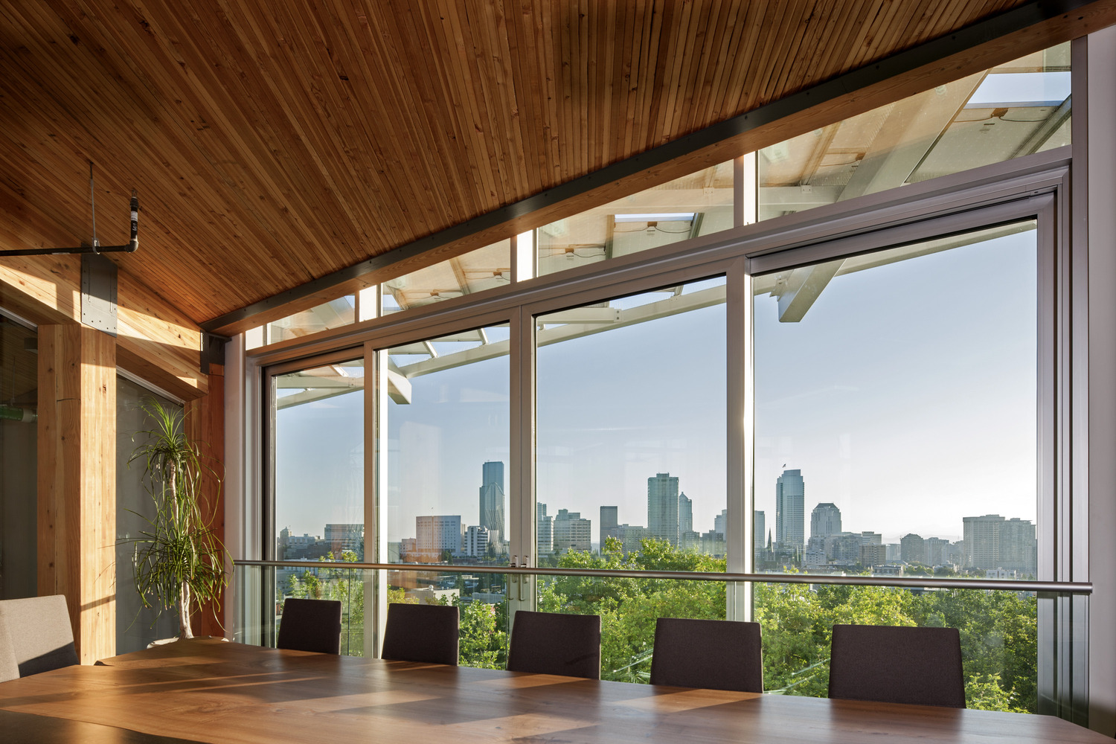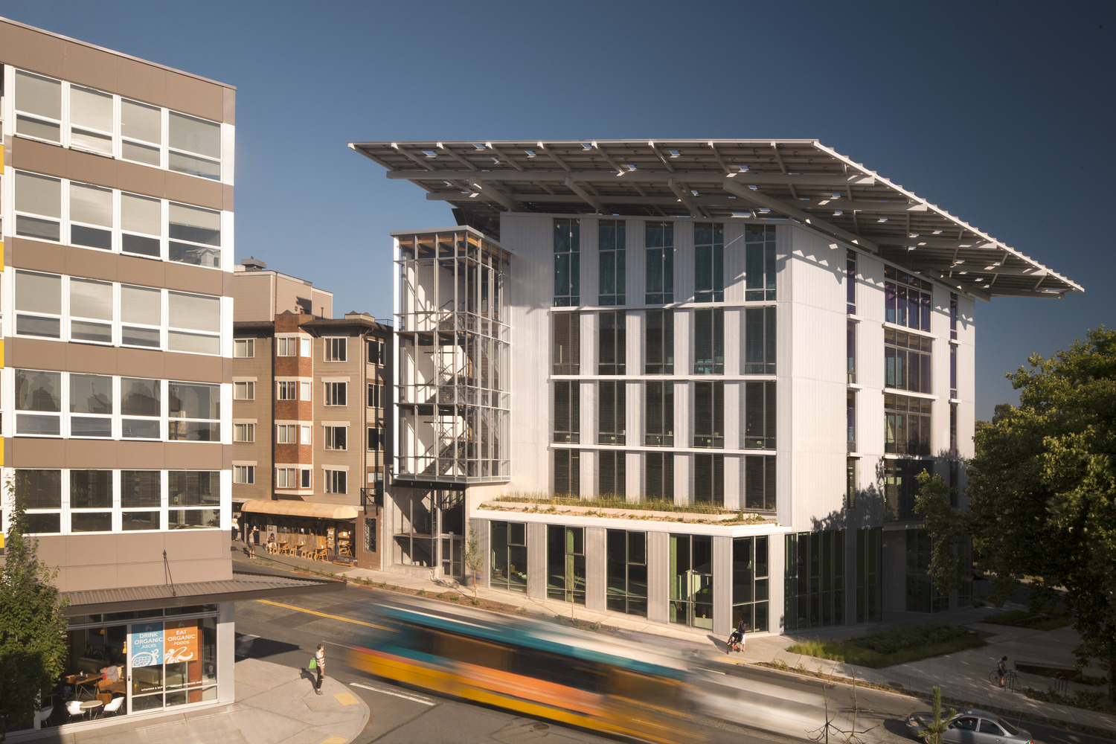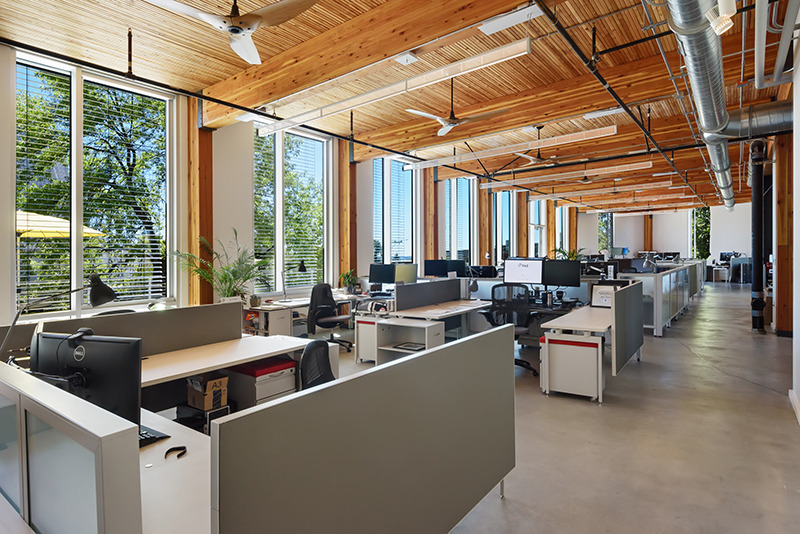Bullitt Center
Seattle, WA
Business Type
Commercial office building
Size
50,000 square feet
Architect
Miller Hull Partnership
Owner
Bullitt Foundation
Certifications
- Net-Zero Water
- Living Building
- Architecture 2030
- Net-Zero Energy
The Bullitt Center is a living example of how innovative engineering and bold vision can transform commercial architecture. Every system working in cohesion proves that high-performance sustainability is possible and replicable.
The Bullitt Center: A Living Building That Performs
The Bullitt Center is the world’s second-largest commercial Living Building in an urban setting, achieving net positive energy, Net-Zero water, and Net-Zero wastewater yearly. Since opening, it has hosted over 60,000 visitors, serving as a workplace and a real-world demonstration of what high-performance, regenerative design can accomplish.
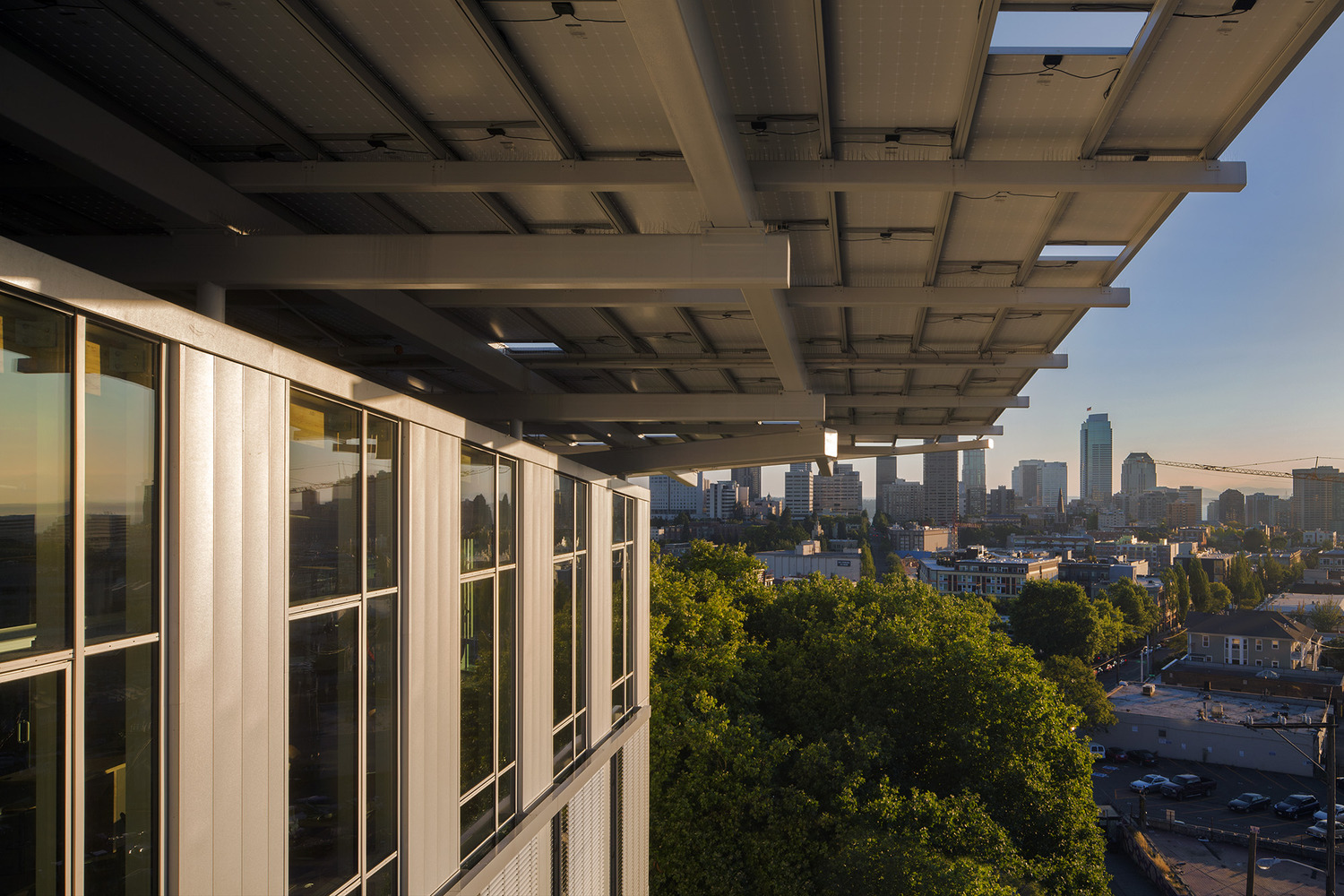
Purpose: Designed to Redefine What's Possible
This building challenged conventional assumptions about how commercial buildings should perform. As a Living Building, it was engineered to operate independently from traditional infrastructure, while still meeting the needs of modern office tenants. Every system was designed to support long-term sustainability, from energy and water to occupant comfort and health. The building’s radiant floor heating and cooling system provides efficient thermal comfort through a geo-exchange system. At the same time, composting and vacuum-flush toilets reduce water use and eliminate the need for a traditional sewer connection. These systems aren’t experimental but functional, durable, and replicable.
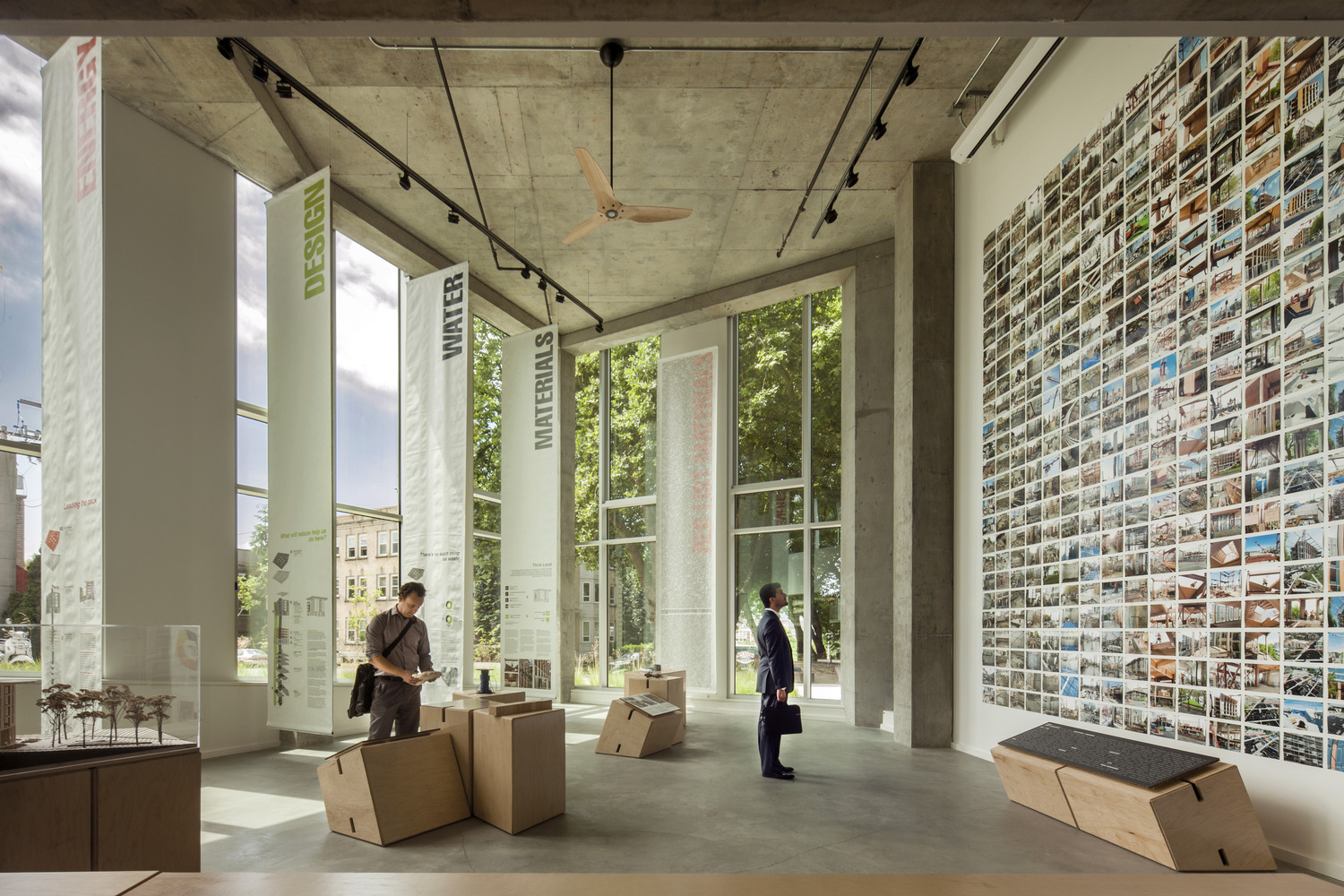
Power: Net-Zero Energy Through Smart Engineering
Energy performance at the Bullitt Center is the result of layered, integrated strategies. The building operates with an Energy Use Intensity (EUI) of just 10 kbtu/sf/yr, far below typical commercial standards. A 242-kilowatt rooftop photovoltaic array generates more energy than the building consumes, producing 60% more than needed in 2014. By replacing desktop computers with cloud-based servers, thin clients, and laptops, the building reduces plug load energy use by an estimated 78%. These strategies combine to deliver 83% overall energy efficiency.
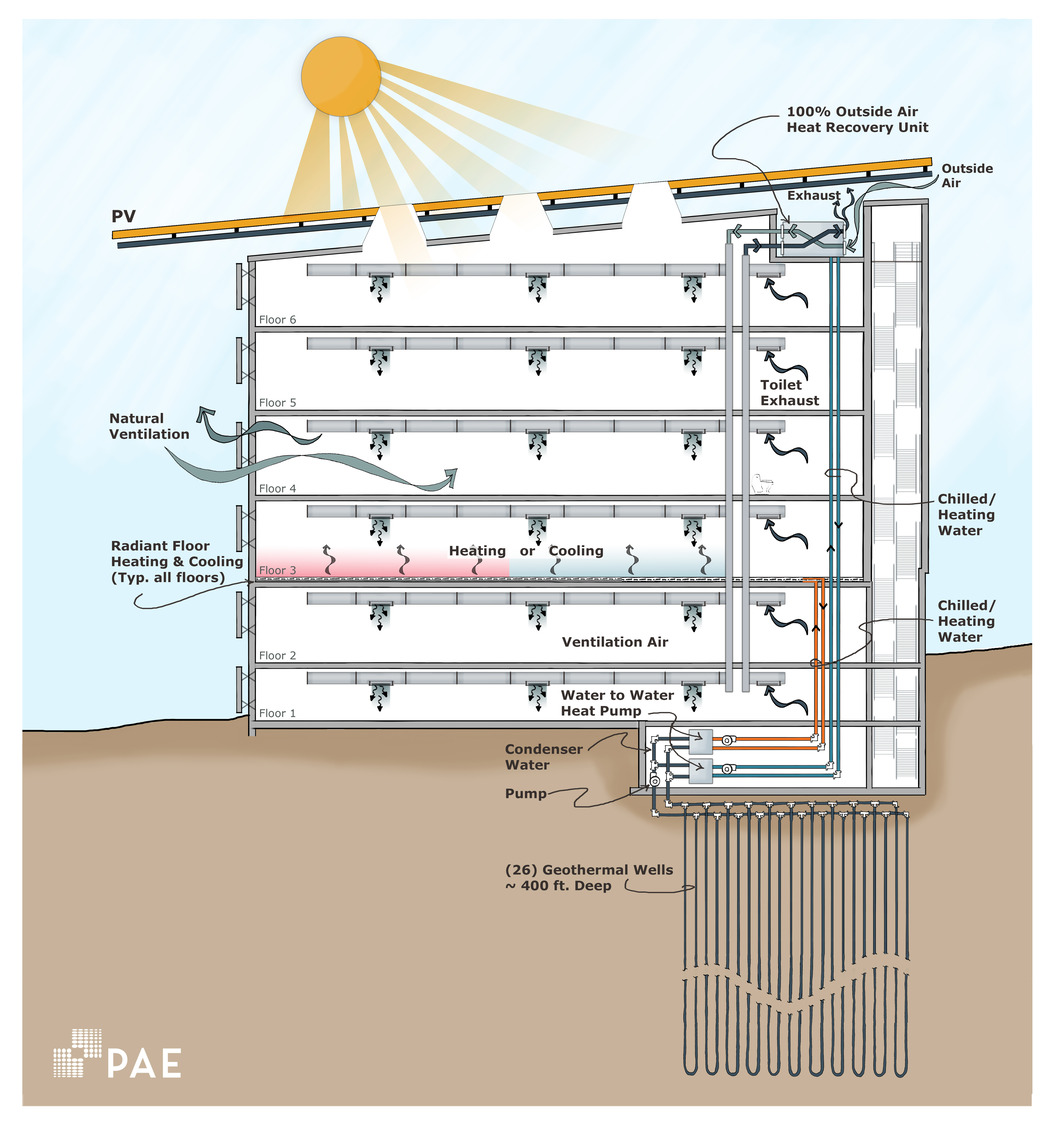
Proof: A Closed-Loop Water System That Works
The Bullitt Center’s water systems are designed to operate like those in nature, as they are closed, efficient, and regenerative. A 56,000-gallon cistern captures rainwater, which is filtered and treated for potable use. Greywater is reclaimed and reused, while composting toilets dramatically reduce water demand while transforming waste into a resource. A green roof and constructed wetland complete the cycle, helping the building achieve 80% water efficiency. These systems allow the building to meet all its water needs onsite, without relying on municipal supply or sewer systems.
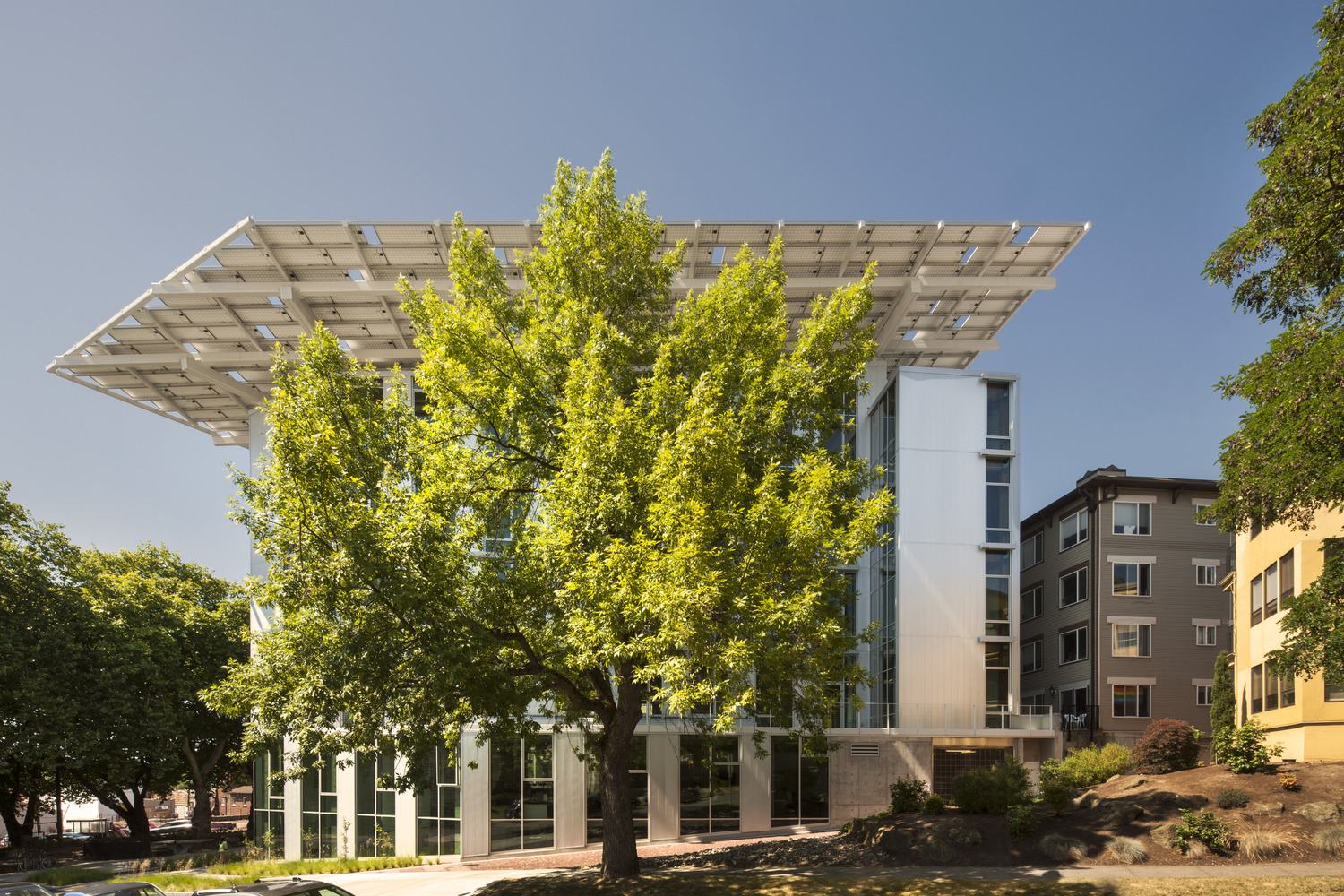
A Proven Model for Regenerative Design
The Bullitt Center shows that high-performance buildings don’t have to compromise on usability, comfort, or reliability. With every system working in cohesion, it proves that net-zero energy and water are not just goals but achievable outcomes. Through direct impact and vision completion, this building propelled the rapid movement of sustainable design to new heights.



