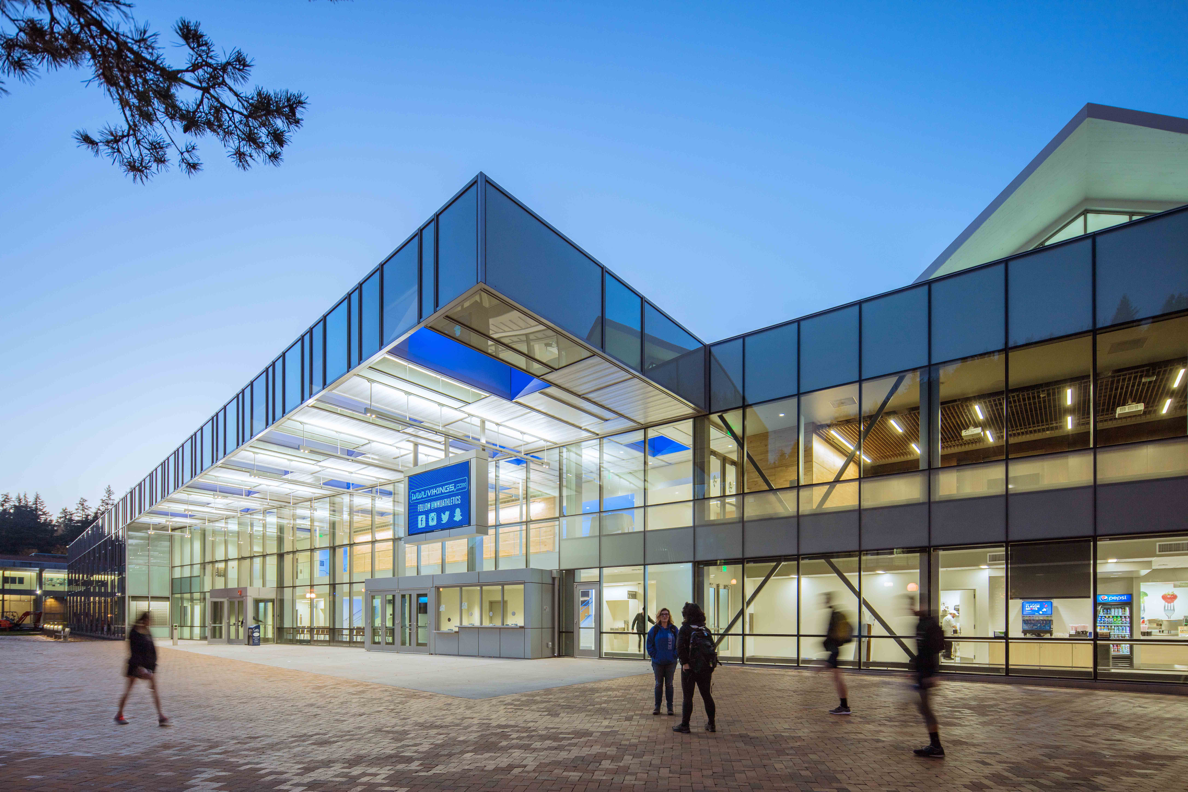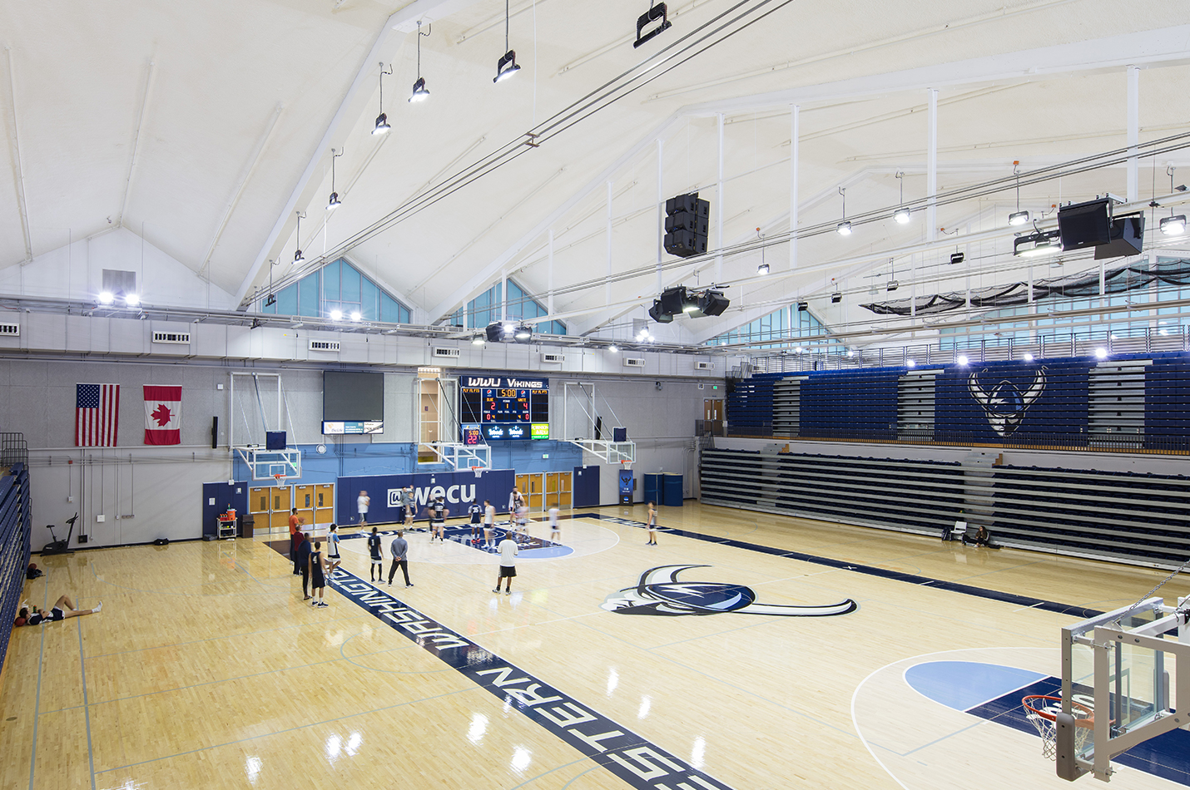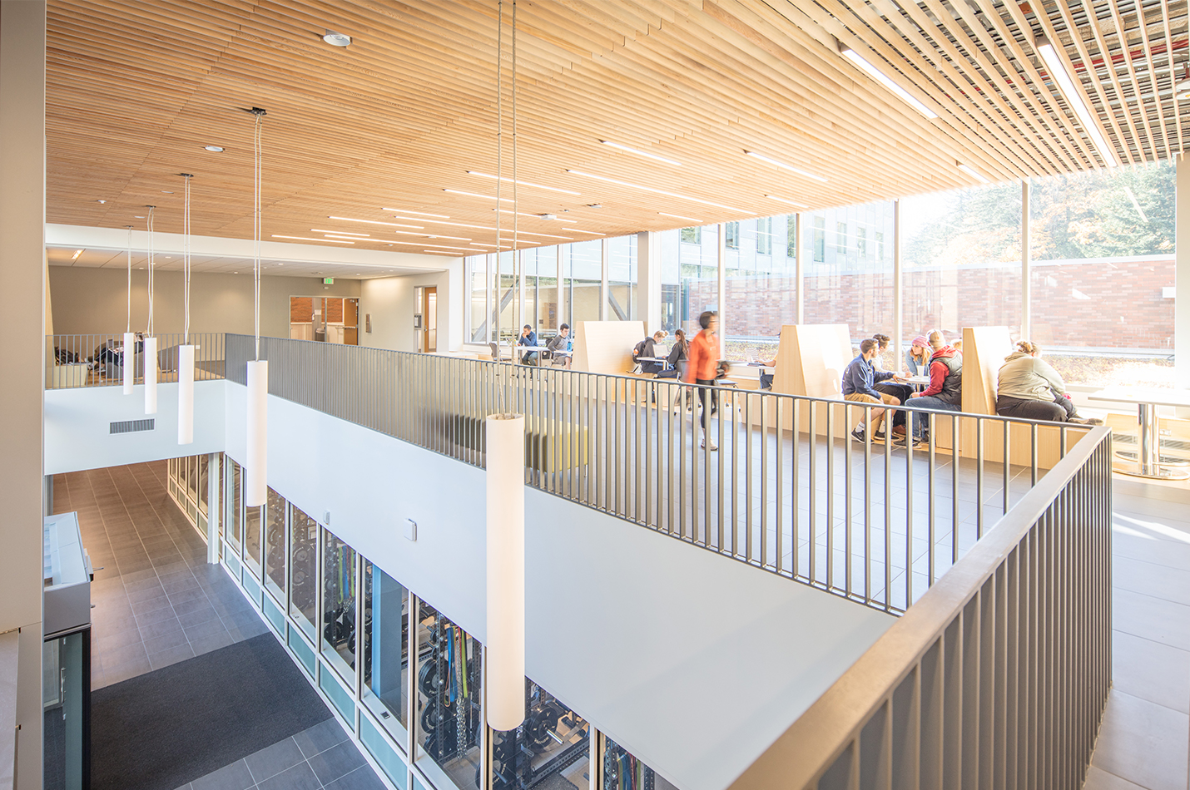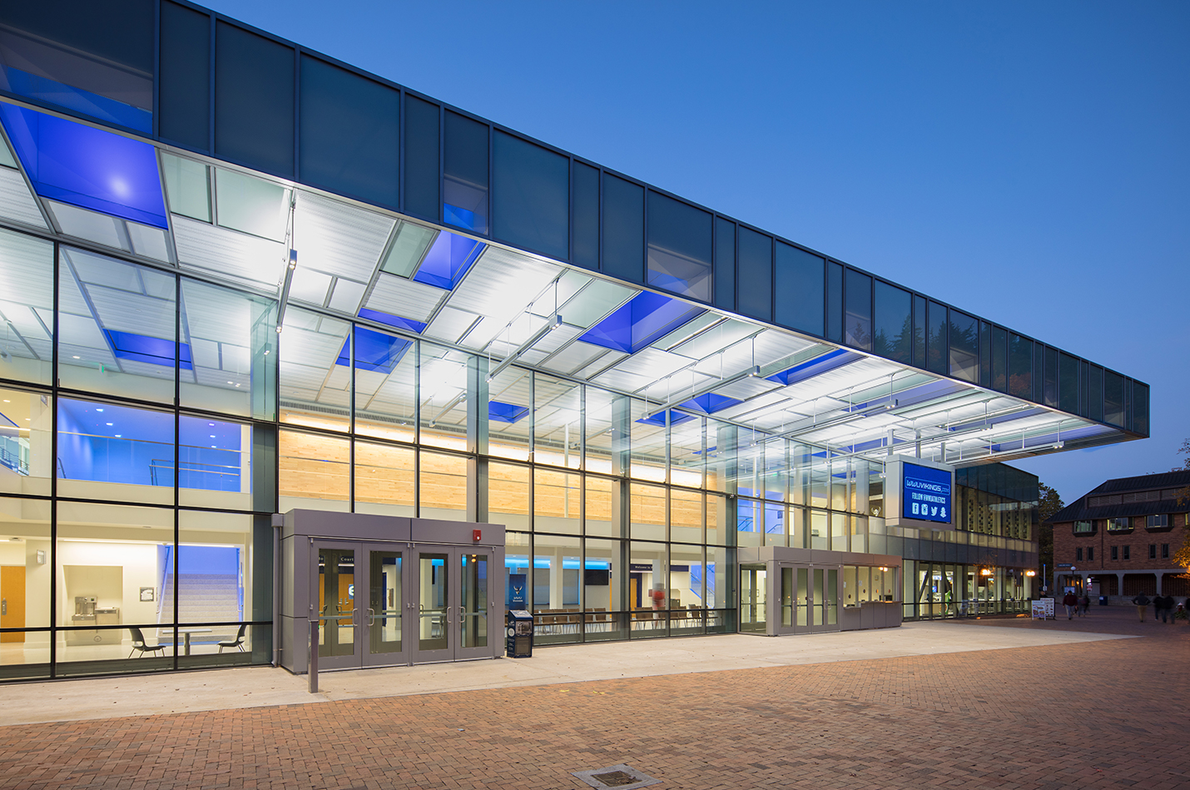Carver Hall, Western Washington University
Bellingham, WA
Business Type
Higher-education academic and fitness building
Size
165,000 square feet
Architect
LMN Architects
Owner
Western Washington University
Certifications
- LEED Gold
The historic hall was originally built in 1936 and in need of renovations. The new design incorporates increased energy efficiency and sustainable features while adding 83,000 more square feet.
Special Features
- Added insulation to 100+ year-old existing building greatly improves envelope performance
- High-performance glazing maximizes passive heating and cooling
- Shading reduces energy loads and improves daylighting and indoor environmental quality
- Daylight harvesting and dimming reduces energy usage
- Low power density lighting system
- Passive cooling with limited mechanical cooling further reduces energy use
- Demand controlled ventilation with CO2 monitors reduces energy usage for ventilation while the building is vacant
- Low-flow hot-water fixtures reduce water-heating energy usage
- Internal loads are reduced by implementing low-power computing strategies and phantom load reductions
- Building materials provide thermal mass
- Heat recovery for all air handlers
- Gym is design for an expanded conform range with fan-assisted natural ventilation for improved comfort during events






