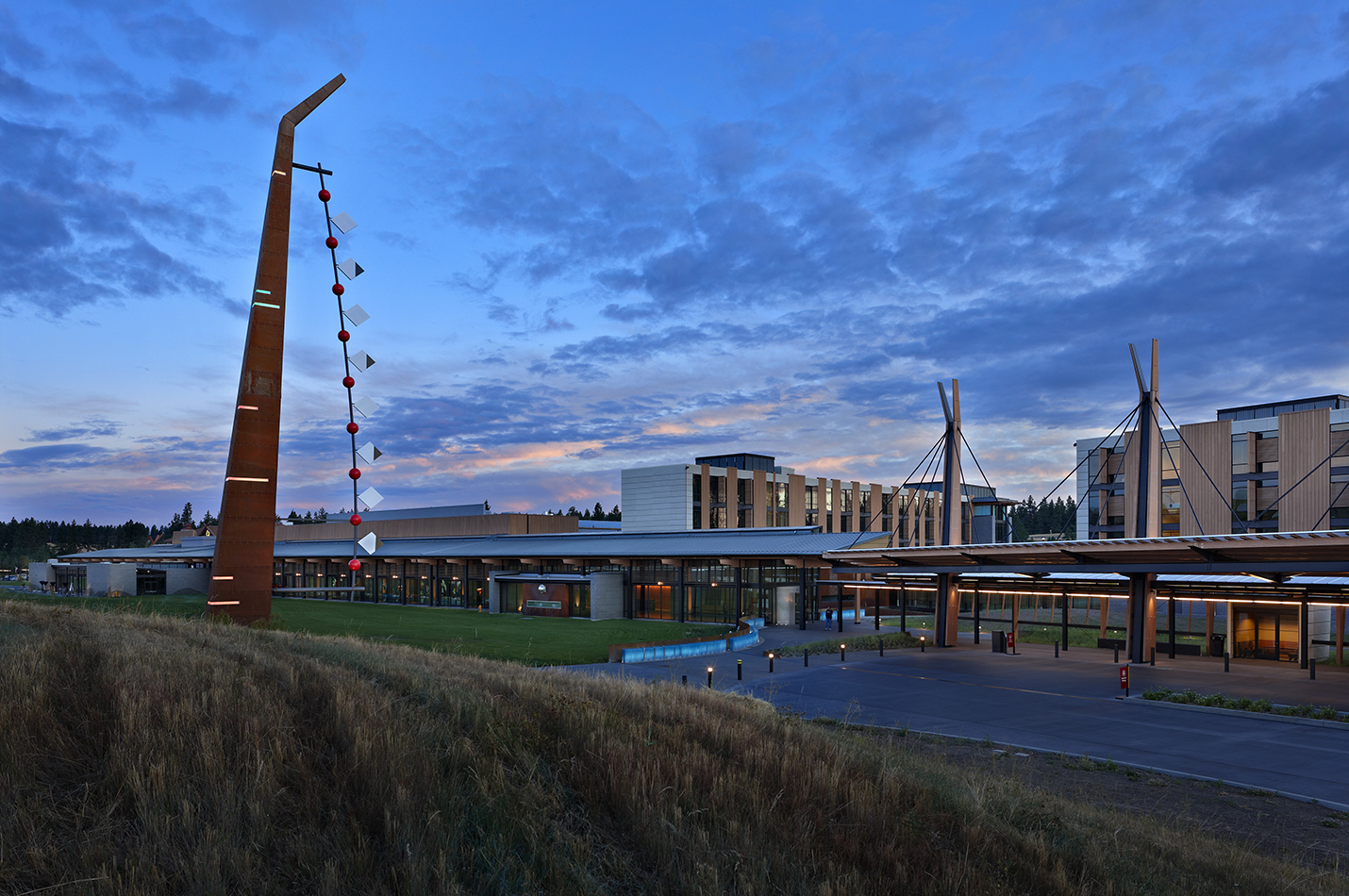Coeur D’Alene Tribal Resort
Coeur D’Alene, ID
Business Type
Resort, spa, and casino facility
Size
130,000 square feet
Architect
Mithun
Owner
Coeur D’Alene Tribe
Progress Report
Achieved 20-35% energy efficiency
Certifications
- LEED Gold
Project Categories
Housing + Hospitality
PAE provided mechanical and plumbing design, as well as energy modeling for the expansion and renovation of this tribal casino and four star resort. New spaces include two new 4-story buildings that house 100 new hotel rooms, a fitness center, pub, conferencing and events centers, fine dining, and spa. The spa includes indoor and outdoor hot and cold plunge pools, sauna, massage rooms, wet massage rooms, pedicure/manicure rooms, and an indoor water feature.
Special Features
- HVAC system was designed to provide the utmost occupant comfort with no effort from guests
- Radiant floor heating
- Dedicated outside air systems with heat recovery
- Low-flow water fixtures
- Solar thermal domestic hot-water system ready
- Control system that allows the front desk to control each room’s HVAC system
- Membrane bio-reactor wastewater treatment system



