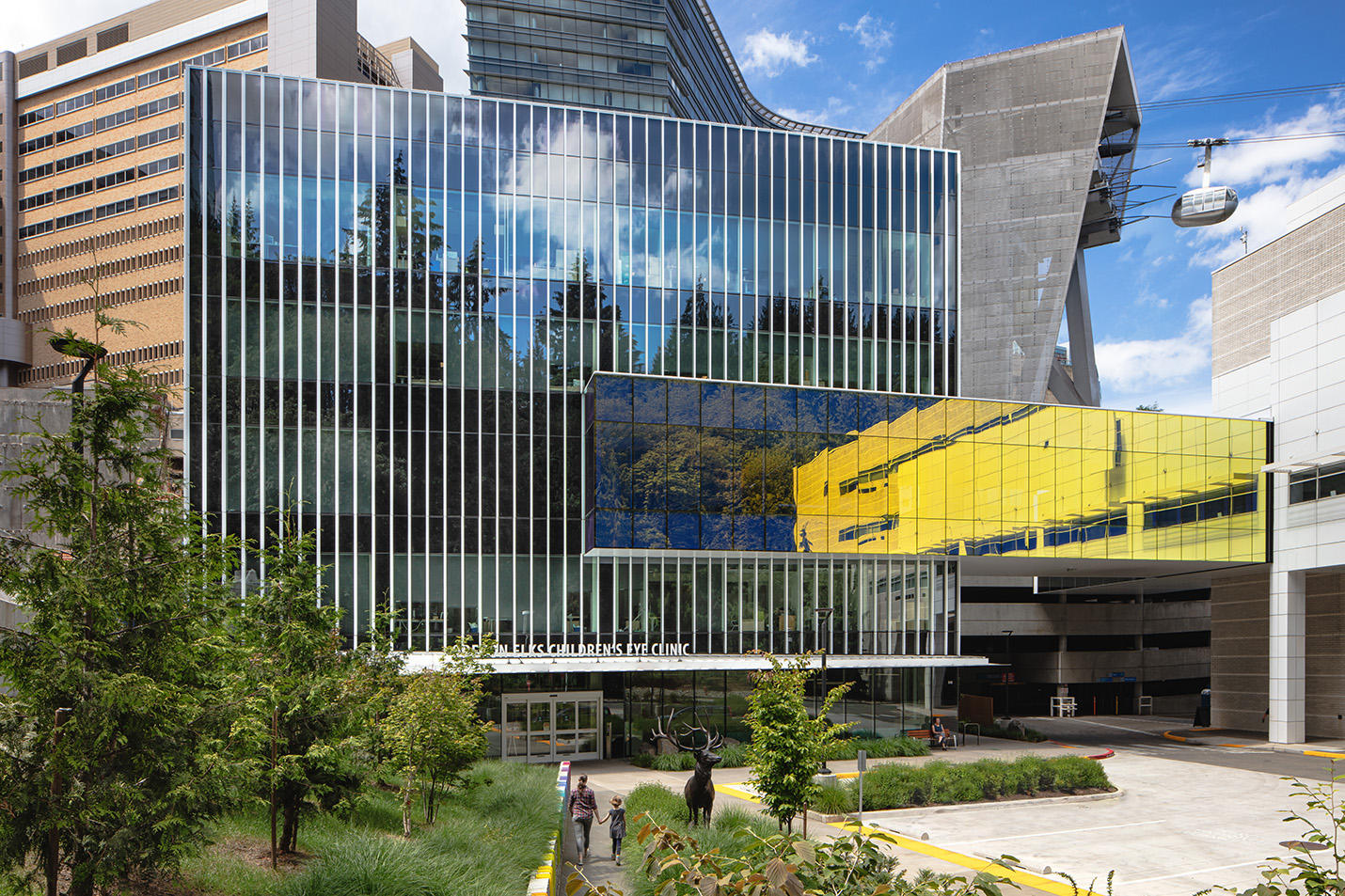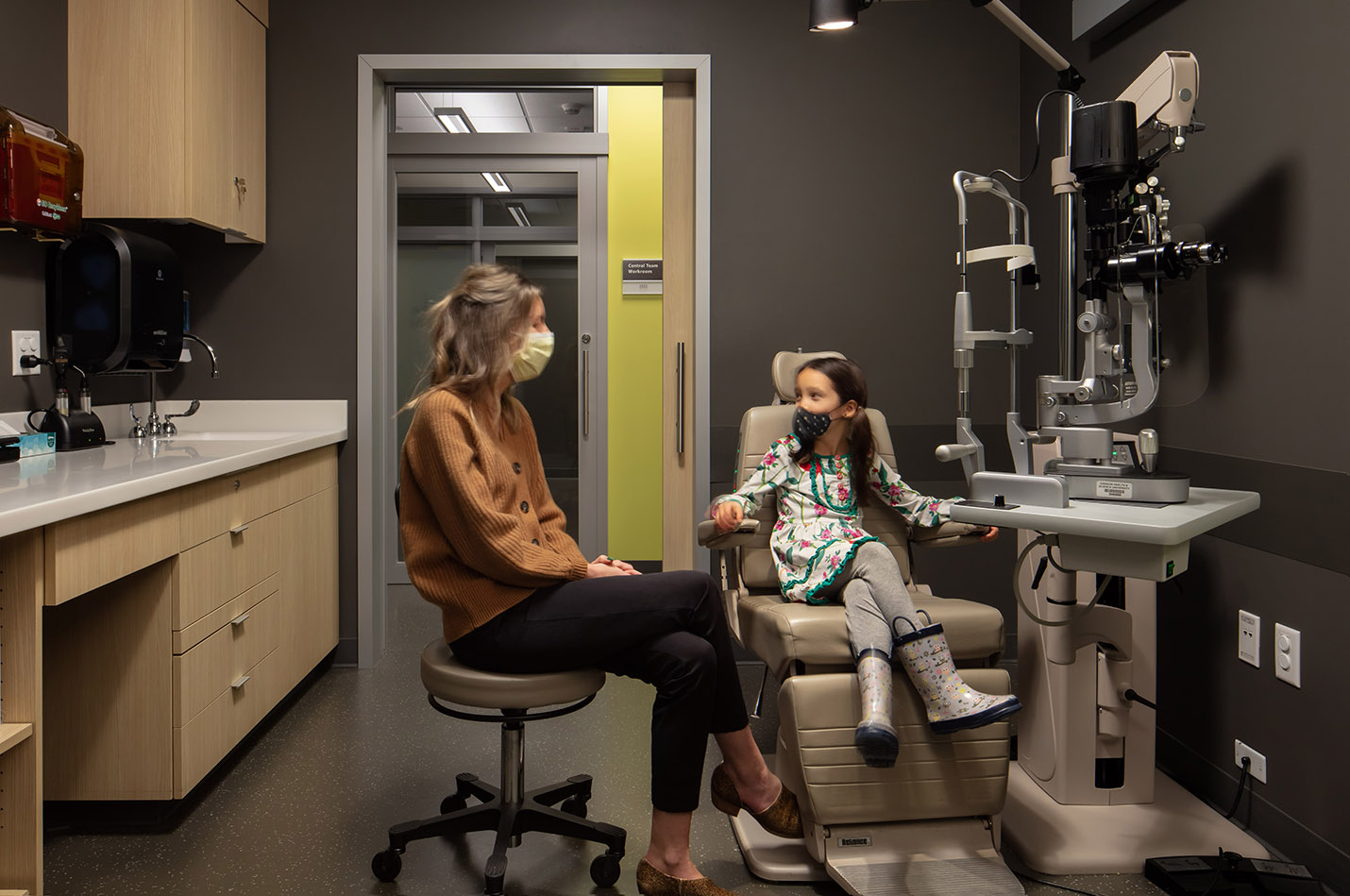Elks Children’s Eye Clinic, OHSU
Portland, OR
Business Type
New five-story clinic
Size
64,000 square foot
Architect
NBBJ
Owner
Oregon Health & Science University
Certifications
- LEED Gold
Project Categories
Healthcare
An expansion to the Casey Eye Institute on the OHSU Marquam Hill campus, the new clinic connects to the existing building and the parking garage. It contains a children’s eye clinic, retina/MD clinic, genetics research, ophthalmic pharmacy, and more. The interior was designed specifically to support people with low vision using high contrast colors, clear placement of furniture, and low-glare finishes.
Special Features
A heat pump water heater provides domestic hot water two- to three-times more efficiently than standard electric resistance water heaters.
Full LED lighting solution with networked lighting controls, including waiting spaces with low lighting for sensitive patients.
High-performance building envelope supports thermal regulation, and a dedicated outdoor air system (DOAS) with an energy recovery wheel provides fresh ventilation.
Net-Zero Ready, meaning it’s prepped for future addition of PV panels or renewables to achieve Net-Zero Energy.
Uses ultra-low flow sinks and lavatories, low flow water closets, and hybrid waterless urinals.
40% reduction in indoor water usage compared to a baseline building
40% reduction in lighting power density compared to a baseline building (0.50W/sf)




