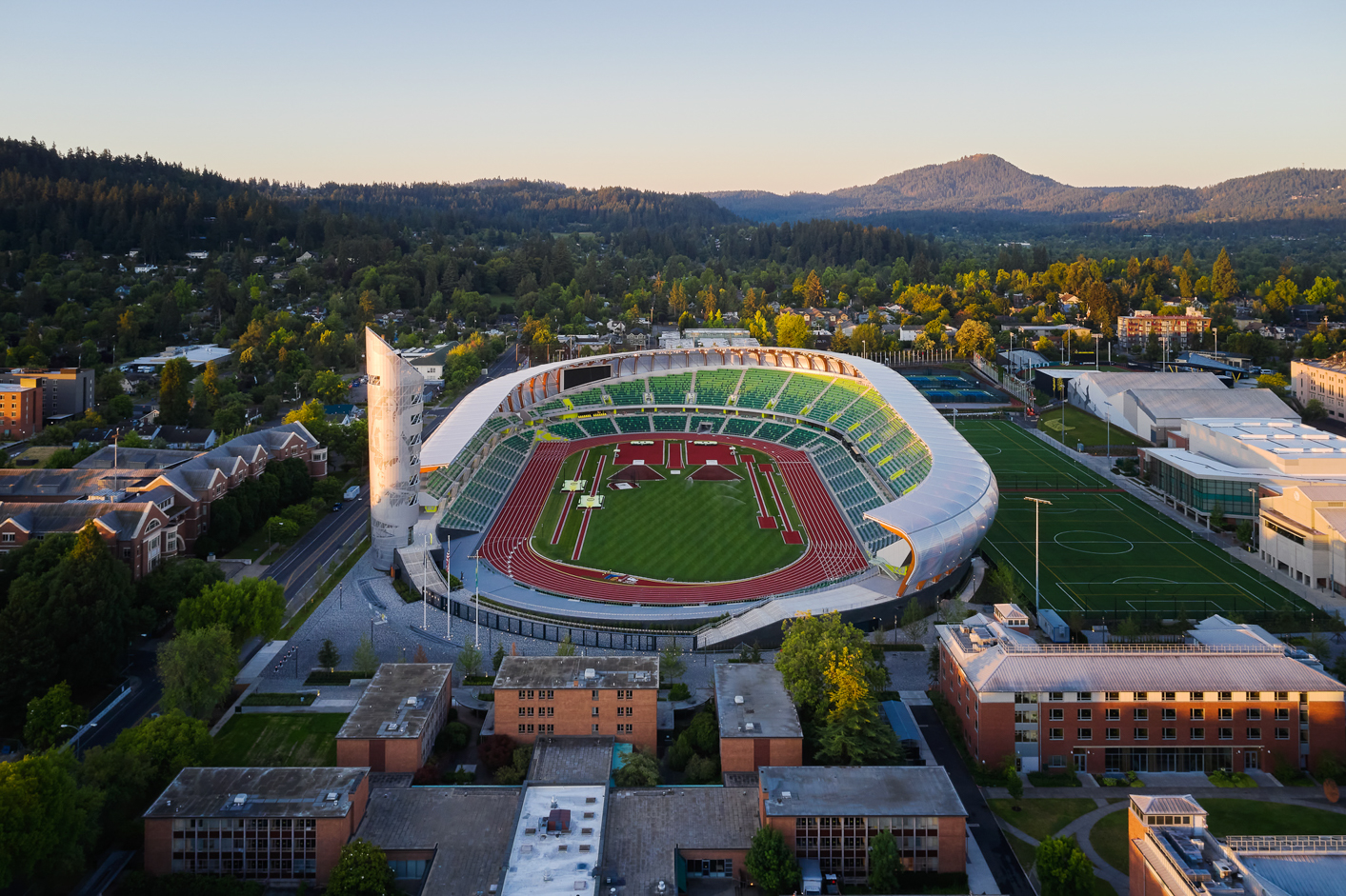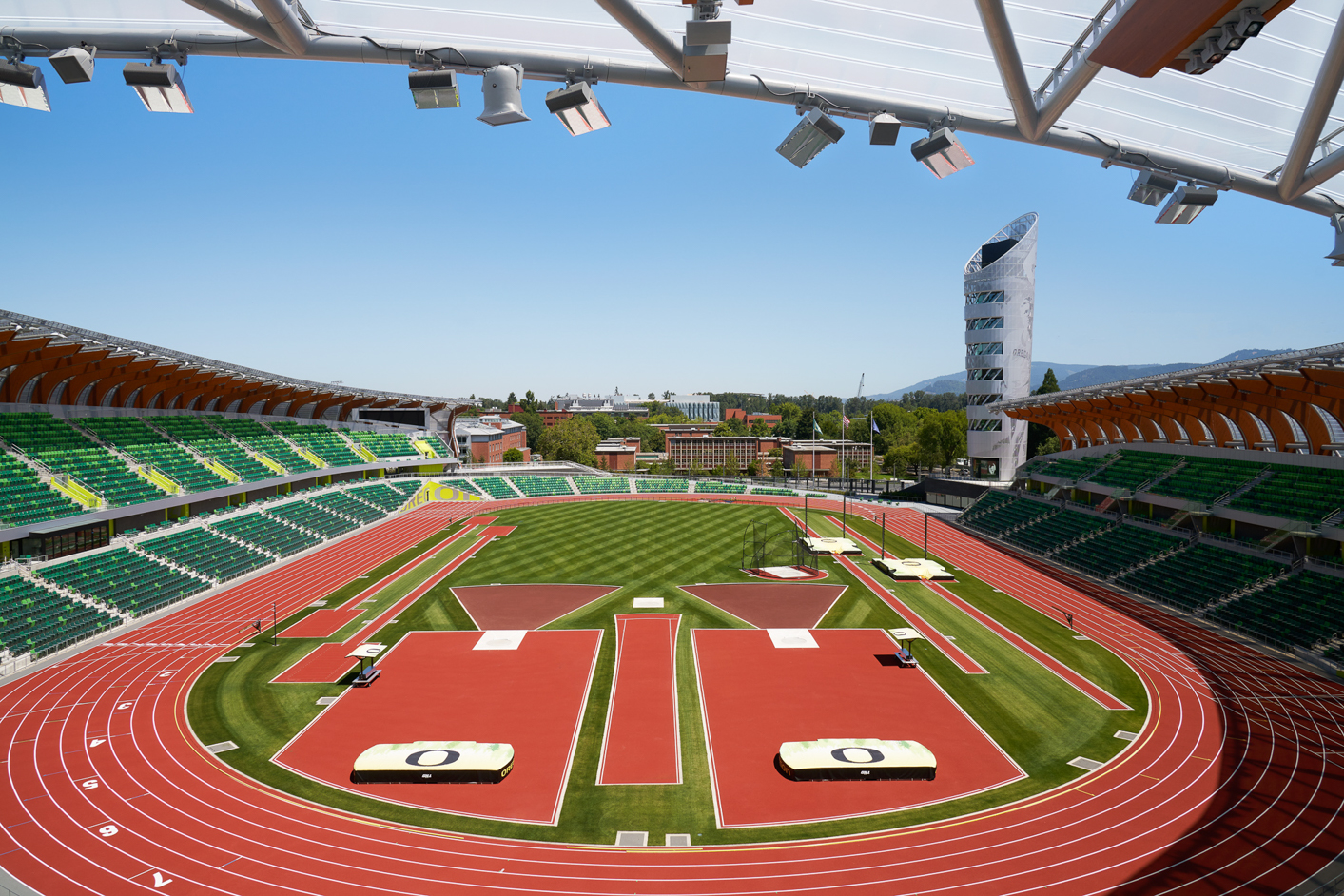Hayward Field, University of Oregon
Eugene, OR
Business Type
Sports and recreation facility
Size
277,000 square feet (12,500 seats)
Architect
SRG Partnership
Owner
University of Oregon
The renovation of Hayward Field at the University of Oregon updates the historical 1920s-era stadium into a world-class track and field facility. In addition to increasing the capacity of the stadium, new support spaces include locker rooms, concessions, a kitchen and the Bowerman Sports Science Center. A new nine-story tower holds exhibits, conference rooms, an observation deck, and a training staircase to the top of the building.
Special Features
To ensure the upgrades were benefitting everyone using the stadium, the PAE team organized special coordinated efforts with key stakeholders.
A robust fiber optic infrastructure was designed to provide ample headroom for future broadcast technologies, WiFi, and DAS.
The technology design also included the option to switch to a high density, multiple antennae, wireless access point system for ease of use.




