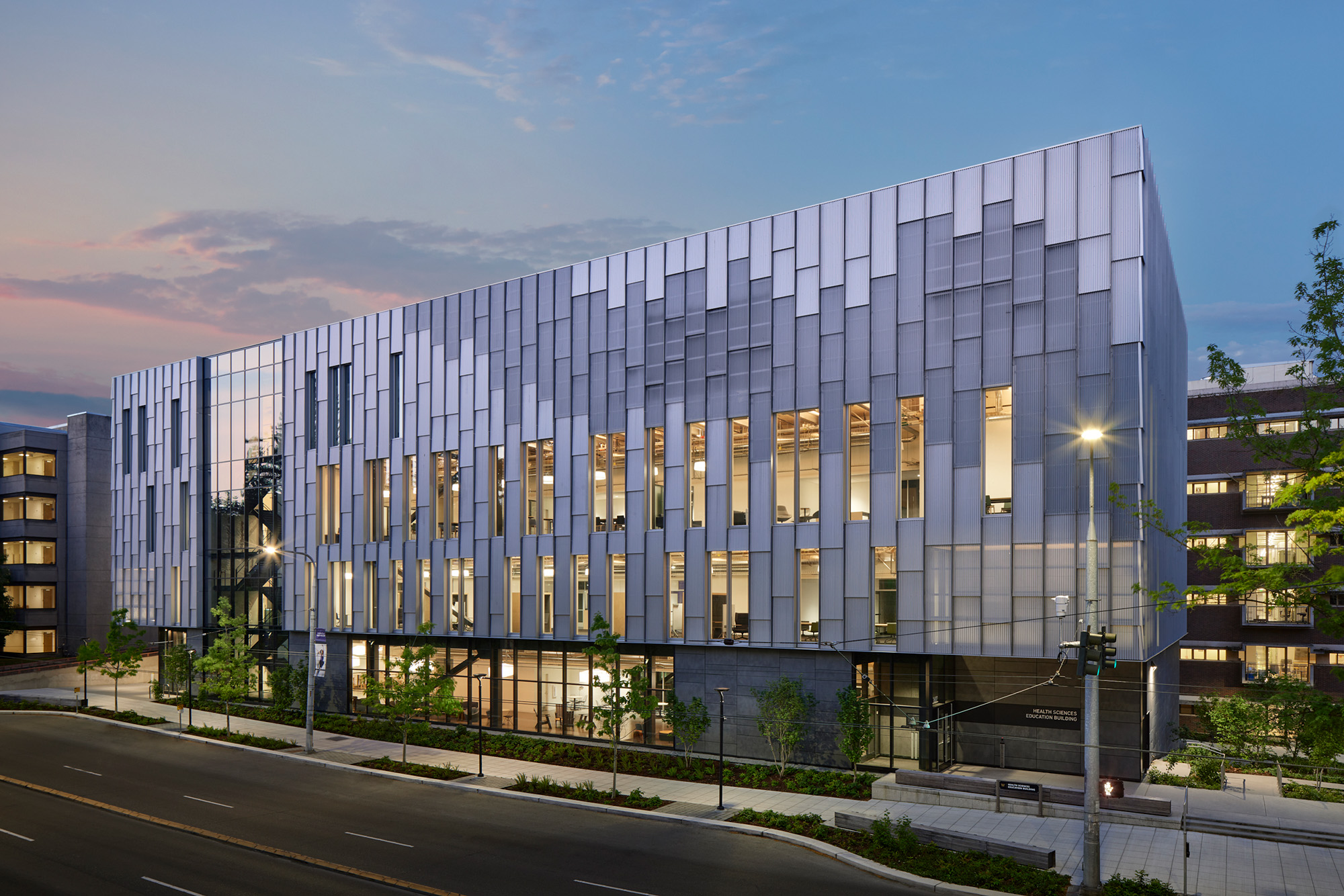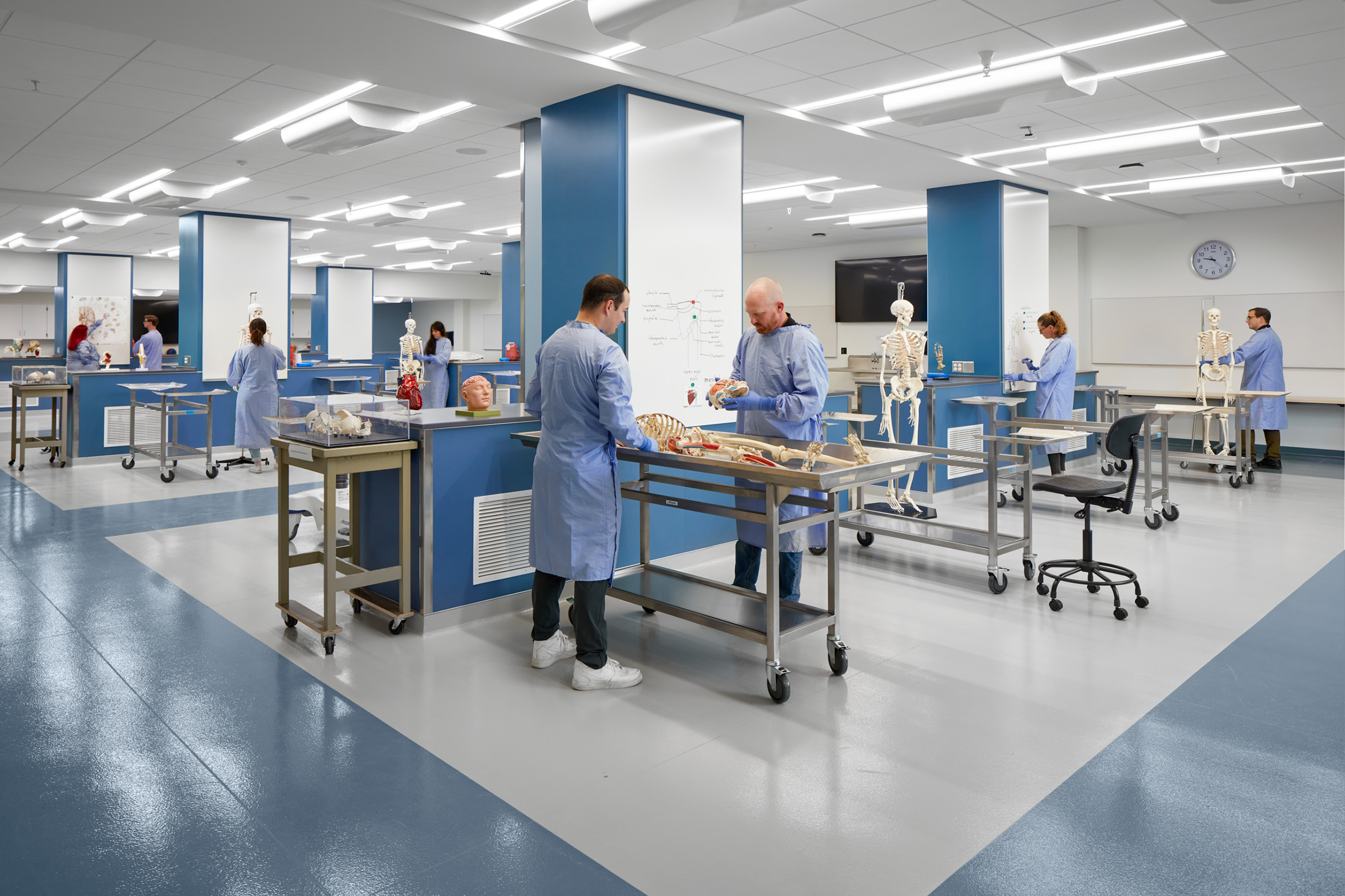Health Sciences Education Building, University of Washington
Seattle, WA
Business Type
New academic building with learning spaces and anatomy laboratory
Size
86,000 square feet
Architect
Miller Hull Partnership
Owner
University of Washington
Certifications
- Pursuing LEED Gold
The new building houses six science disciplines under one roof, allowing for active collaboration and learning. Using an Integrated Design Build delivery model, the team designed spaces such as informal learning areas, simulation suites, a clinical skills lab, and an anatomy lab.
Special Features
- Connects the building to the campus chilled water system for greater efficiency.
- Cross Laminated Timber (CLT) supports a beautiful finish with a focus on nature, along with a reduction in embodied carbon.
- Long term infrastructure such as stormwater management serves future campus projects.
- 15% more energy efficient than the Seattle Energy Code minimum requirement
- Targeting EUI of 66 compared to baseline of 78
- Projected 30% energy use savings
- Projected 70% operational emissions savings
Client
Hermanson




