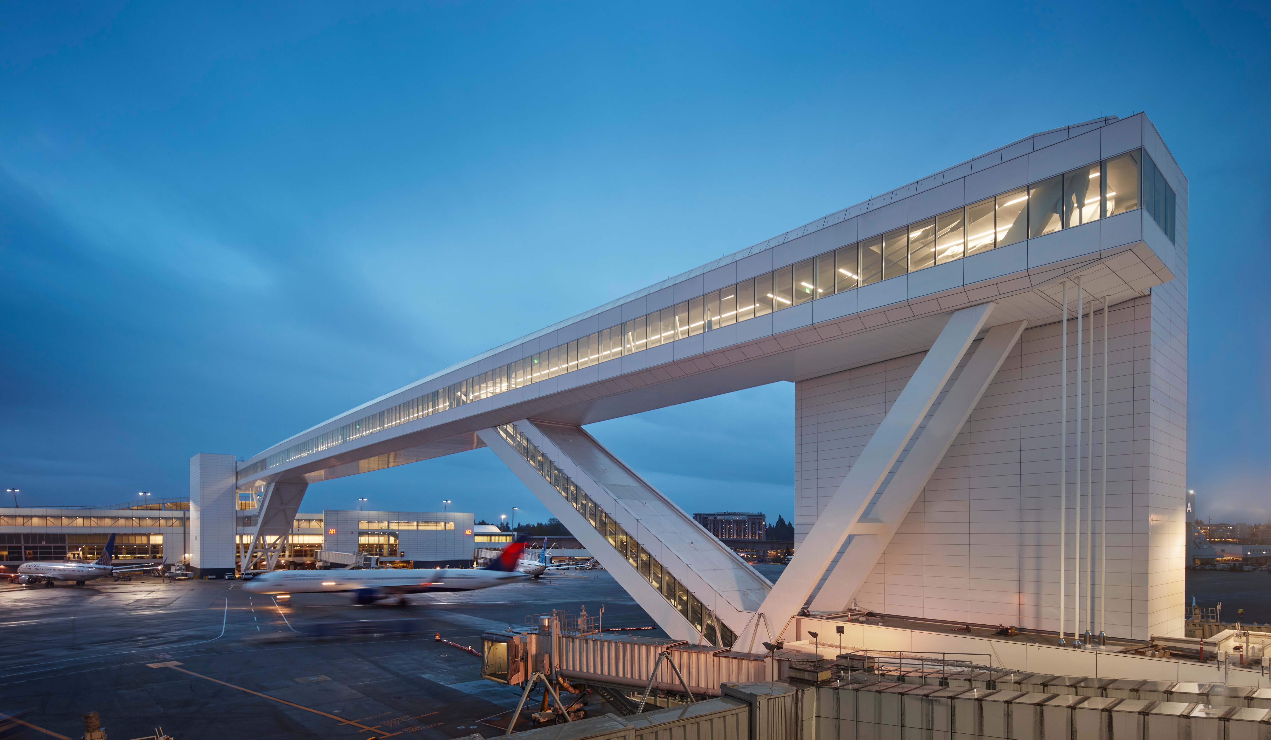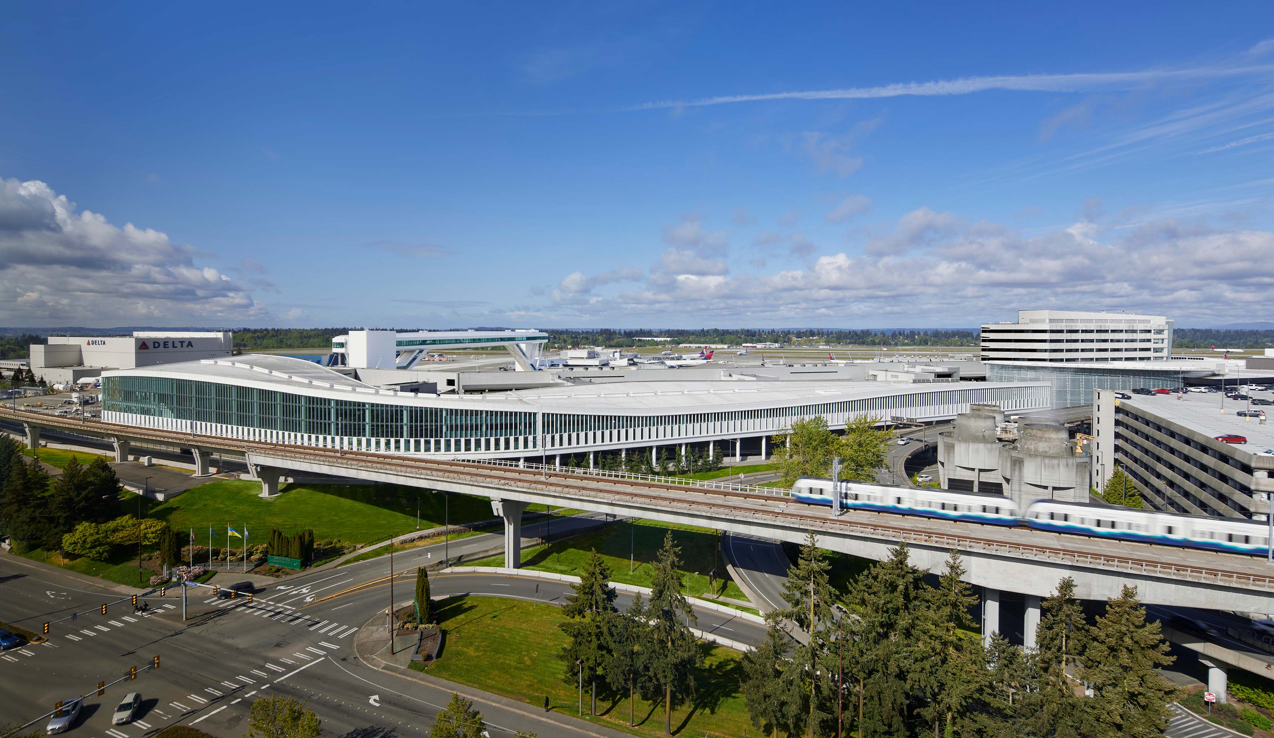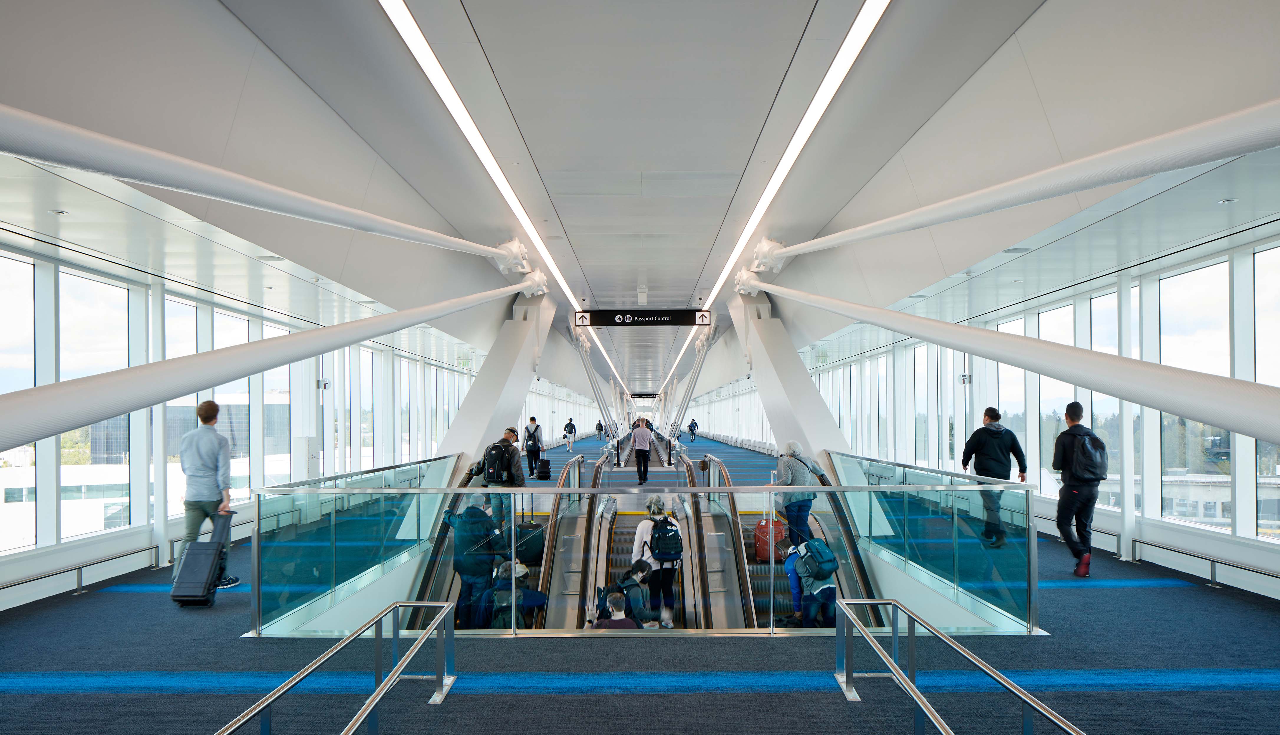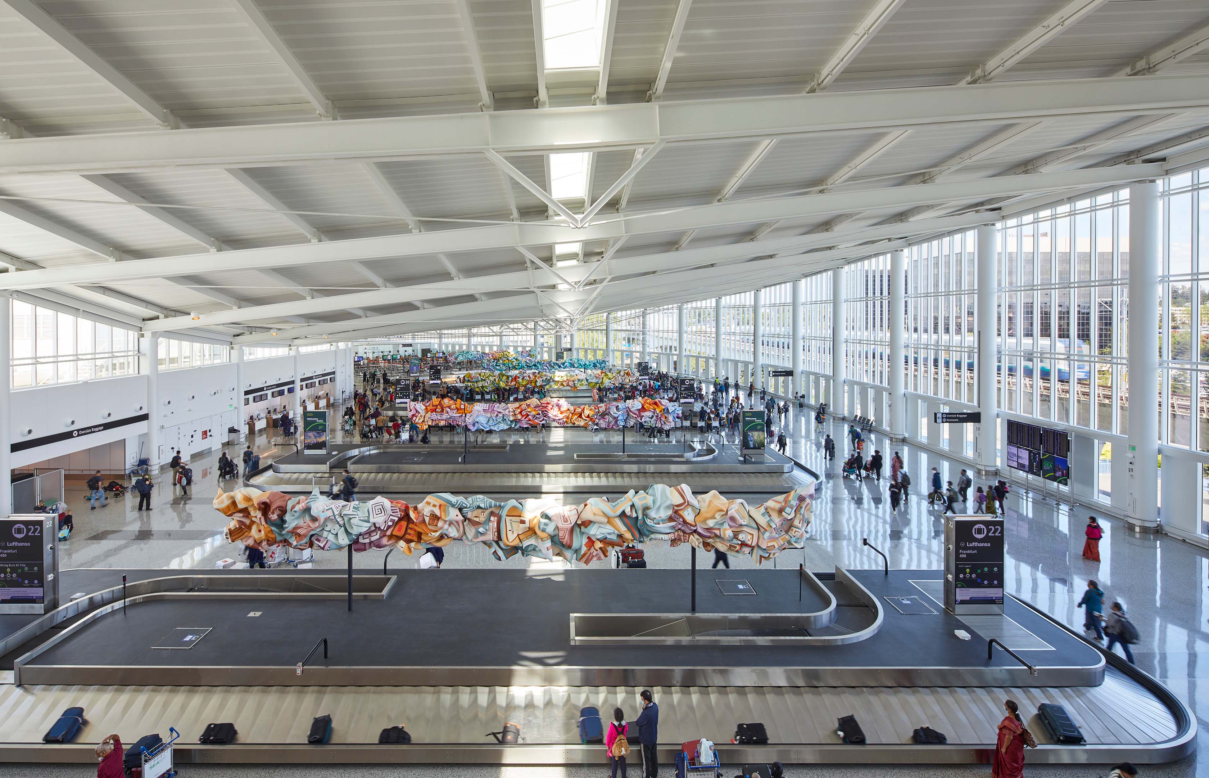SEA International Arrivals Facility
Seattle, WA
Business Type
Airport arrivals facility
Size
458,000 square feet
Architect
Skidmore, Owings & Merrill
Owner
Port of Seattle
Certifications
- Pursuing LEED Silver
The new and expanded International Arrivals Facility (IAF) offers travelers at the Seattle International Airport a significantly enhanced experience. The updates include a grand hall for baggage claim and customs, an aerial walkway connecting it to the S concourse (the longest of its kind in the world), and a new corridor for arriving international passengers. SEA Airport enjoys a location exactly between London and Tokyo, and is the closest U.S. West Coast gateway to both Europe and Asia, accounting for an marked increase in travelers over the past 10 years.
PAE acted as engineers of record, teamed with Apollo Mechanical Design.
Special Features
- Extensive 3D coordination including clash detection.
- Working with contractors to reduce cost of the mechanical system without compromising the design.
- Aiding in the sequencing of construction in order to maintain 24/7 airport operation.
- Purple pipe flush system will connect to future rainwater collection system.






