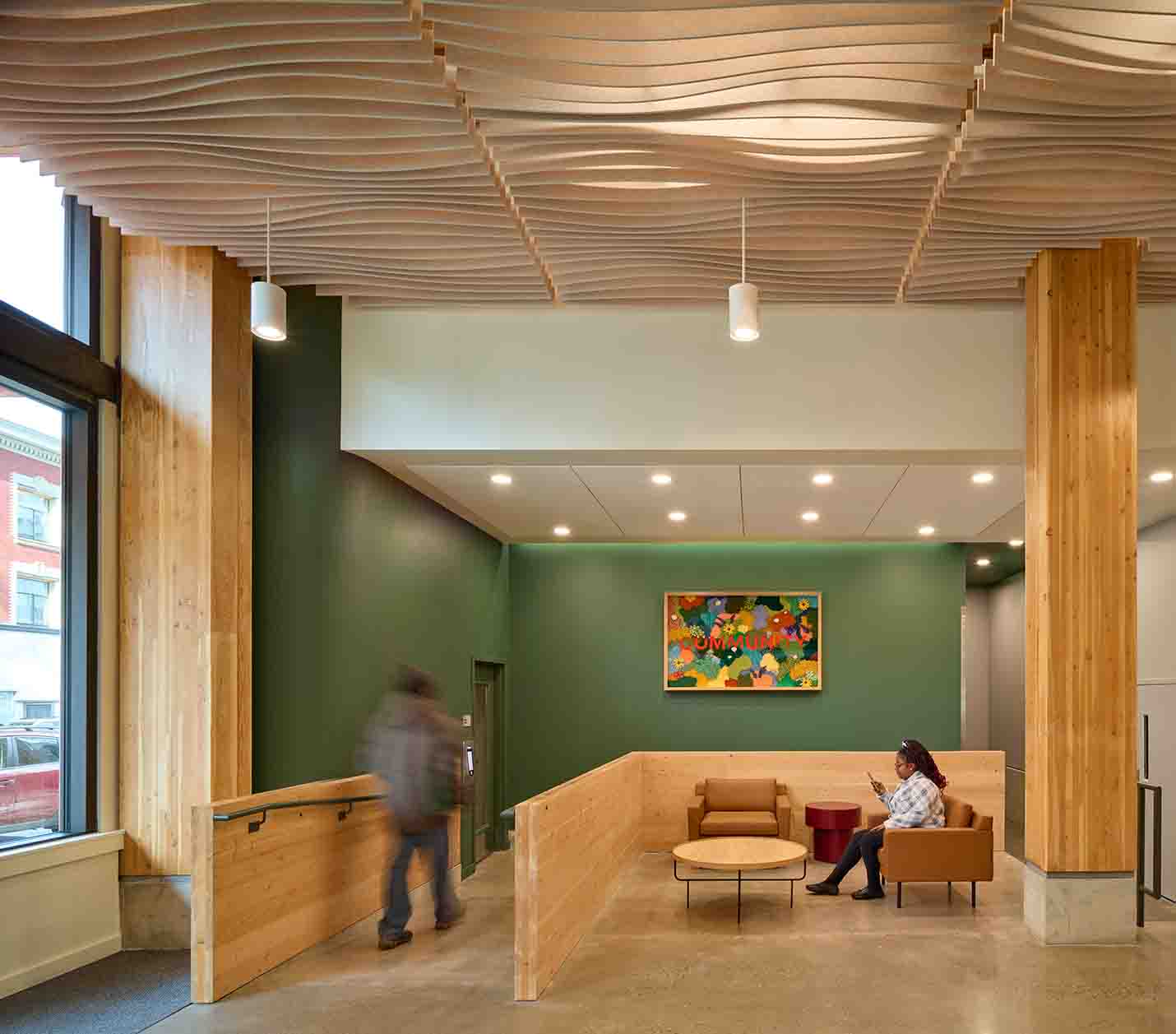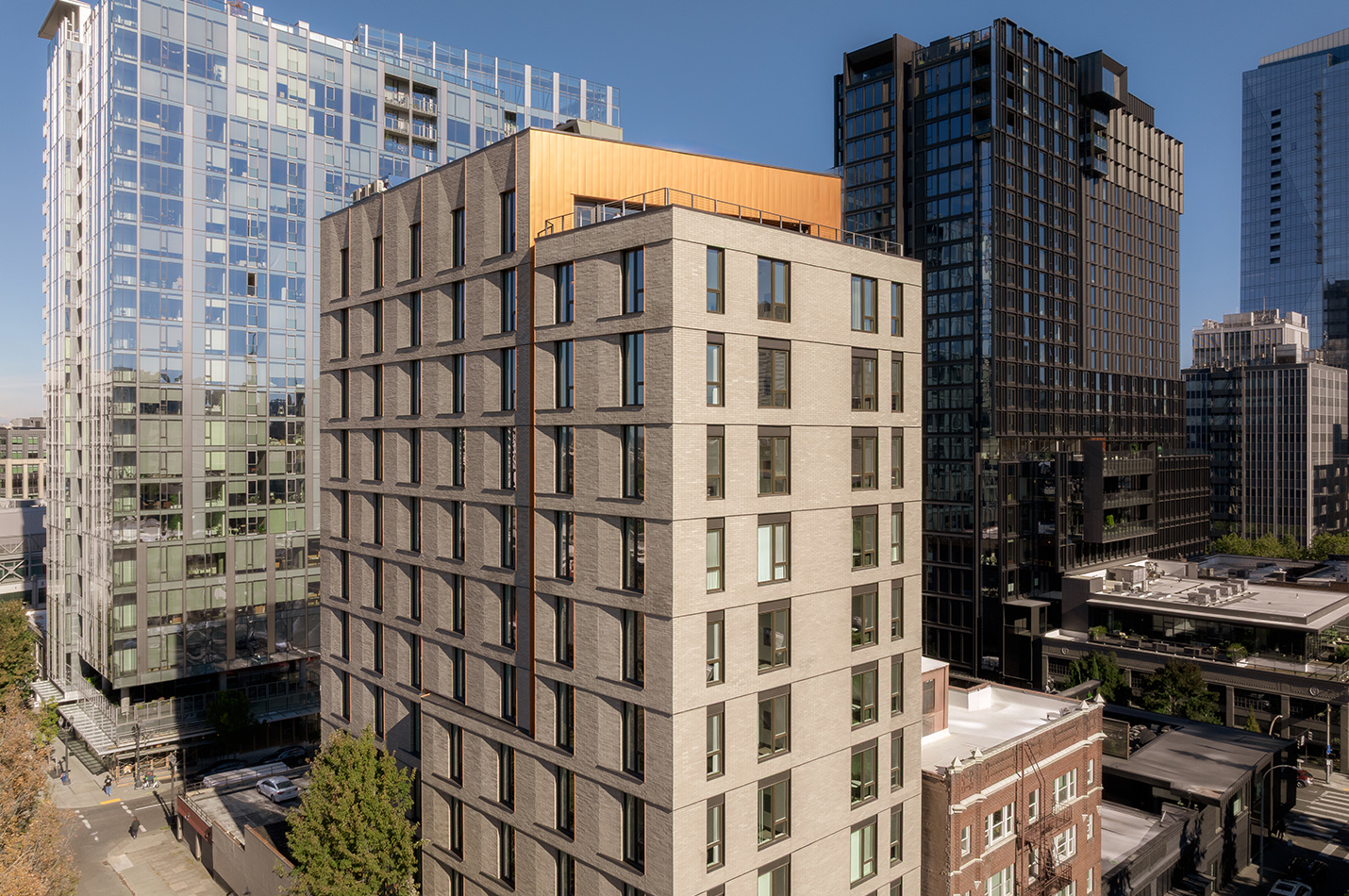Photo courtesy of Christian Columbres
Julia West Apartments
Portland, OR
Business Type
Affordable housing units
Size
50,000 square feet
Architect
Holst Architecture
Owner
Community Development Partners
Project Categories
All-Electric
The Julia West Apartments provide safe, sustainable, and affordable housing for Portland’s low-income seniors.
Located in downtown Portland, the 12-story Julia West Apartments is Oregon’s tallest affordable housing project built with cross-laminated timber (CLT). With 90 units, the all-electric building will support vulnerable seniors with secure housing and essential community resources, including shared kitchens, laundry facilities, and gathering spaces that foster connection and care.
Built on a compact urban infill site, the Julia West Apartments exemplify how collaboration and innovative design thinking can advance equity, resilience, and environmental performance in affordable housing.
Special Features
The centralized heat pump ventilation system supplies 100% filtered outside air to each unit. This improves indoor air quality and supports resident health.
Drain water heat recovery systems in showers capture heat from used water and use it to preheat incoming water. This reduces energy use and improves hot water delivery efficiency.
Each unit has individual temperature control provided by a VRF system. This offers efficient heating and cooling tailored to resident comfort and helps address temperature-related challenges common in affordable housing.
The plumbing design enhances resident well-being by reducing water waste and minimizing risks of waterborne pathogens through small-diameter piping and high-efficiency fixtures.
Prioritizing resident health and comfort
Julia West Apartments integrates advanced all-electric systems that prioritize resident health and comfort—delivering clean, filtered air, individual temperature control, and safe, efficient plumbing to create a resilient and sustainable affordable housing community.




