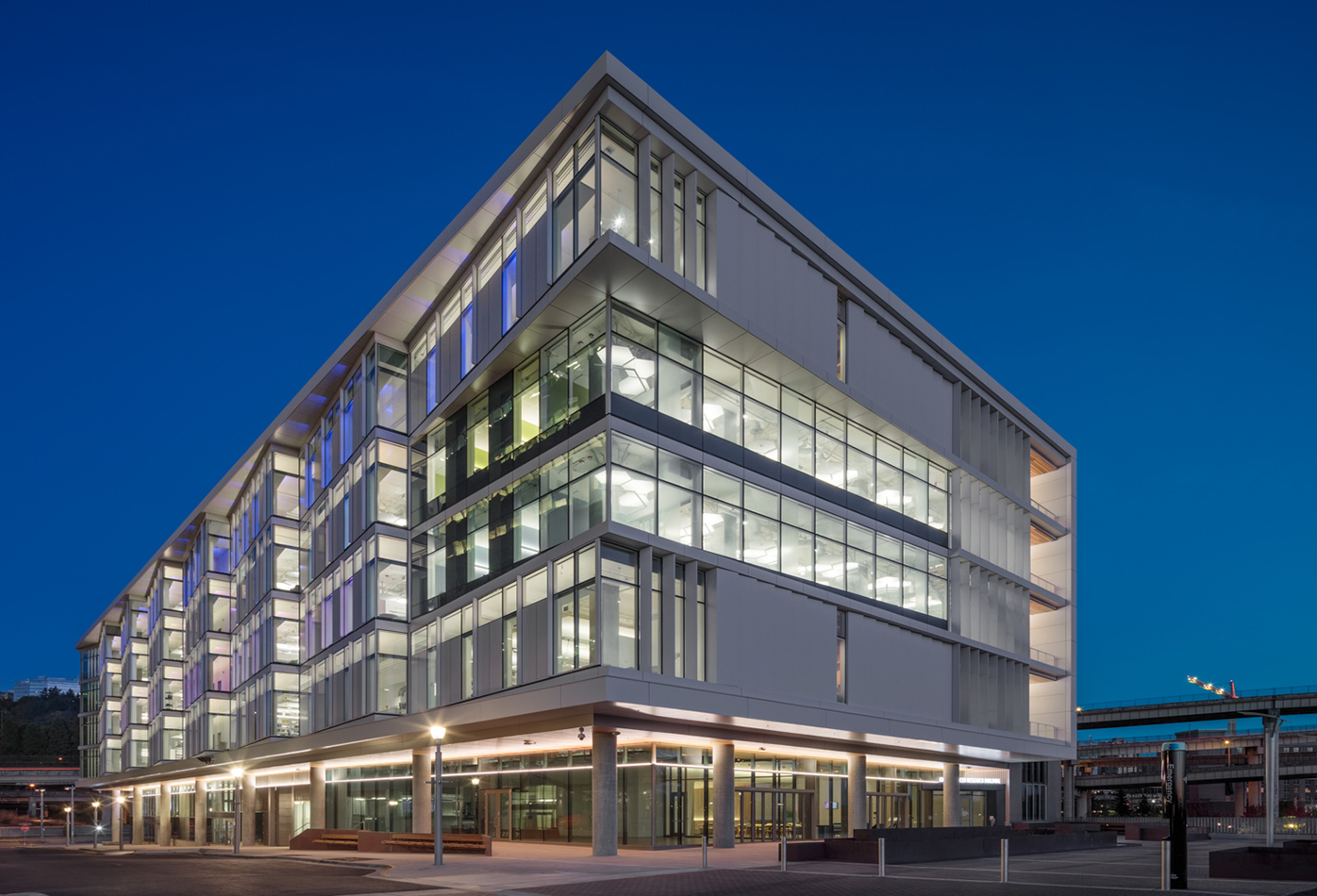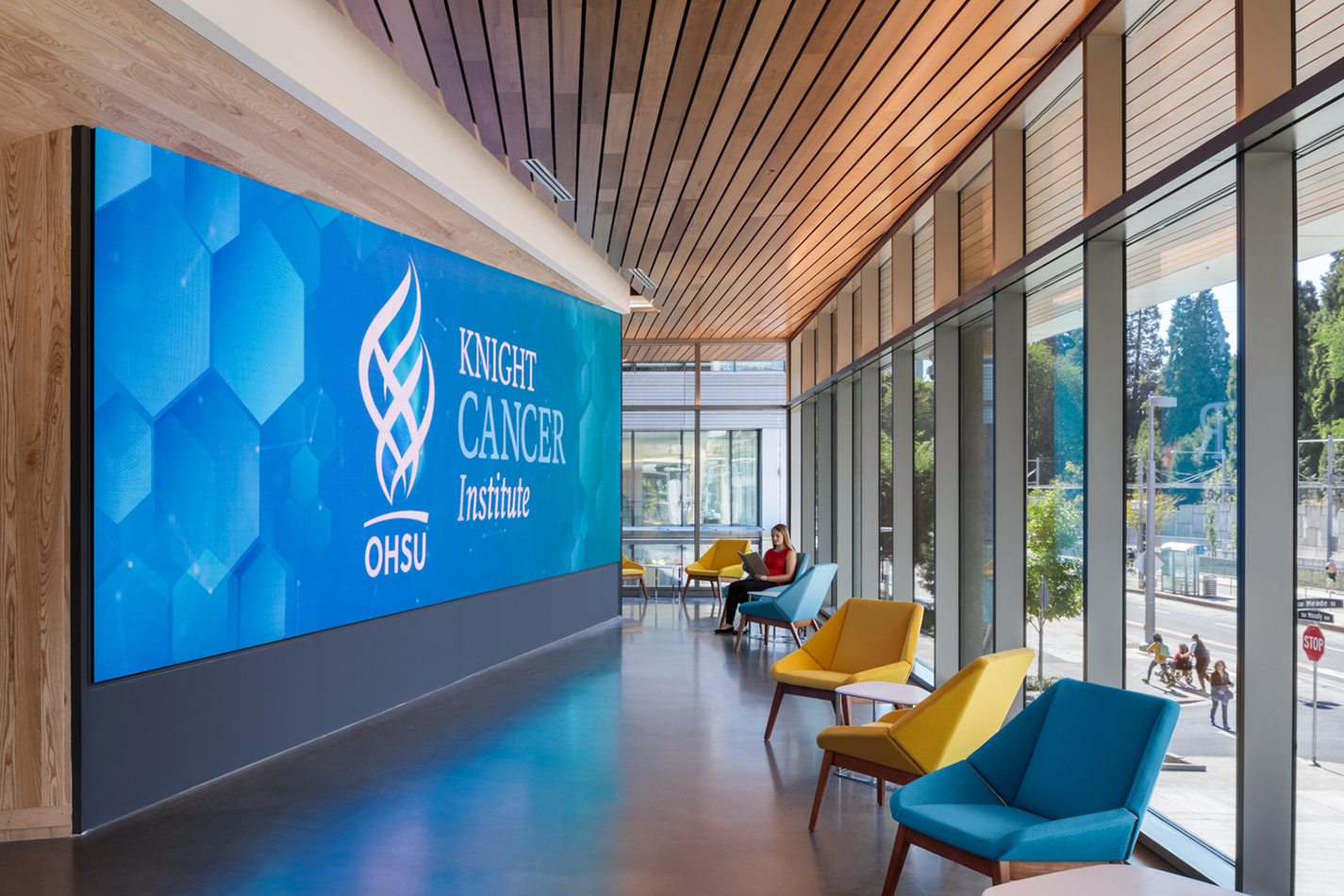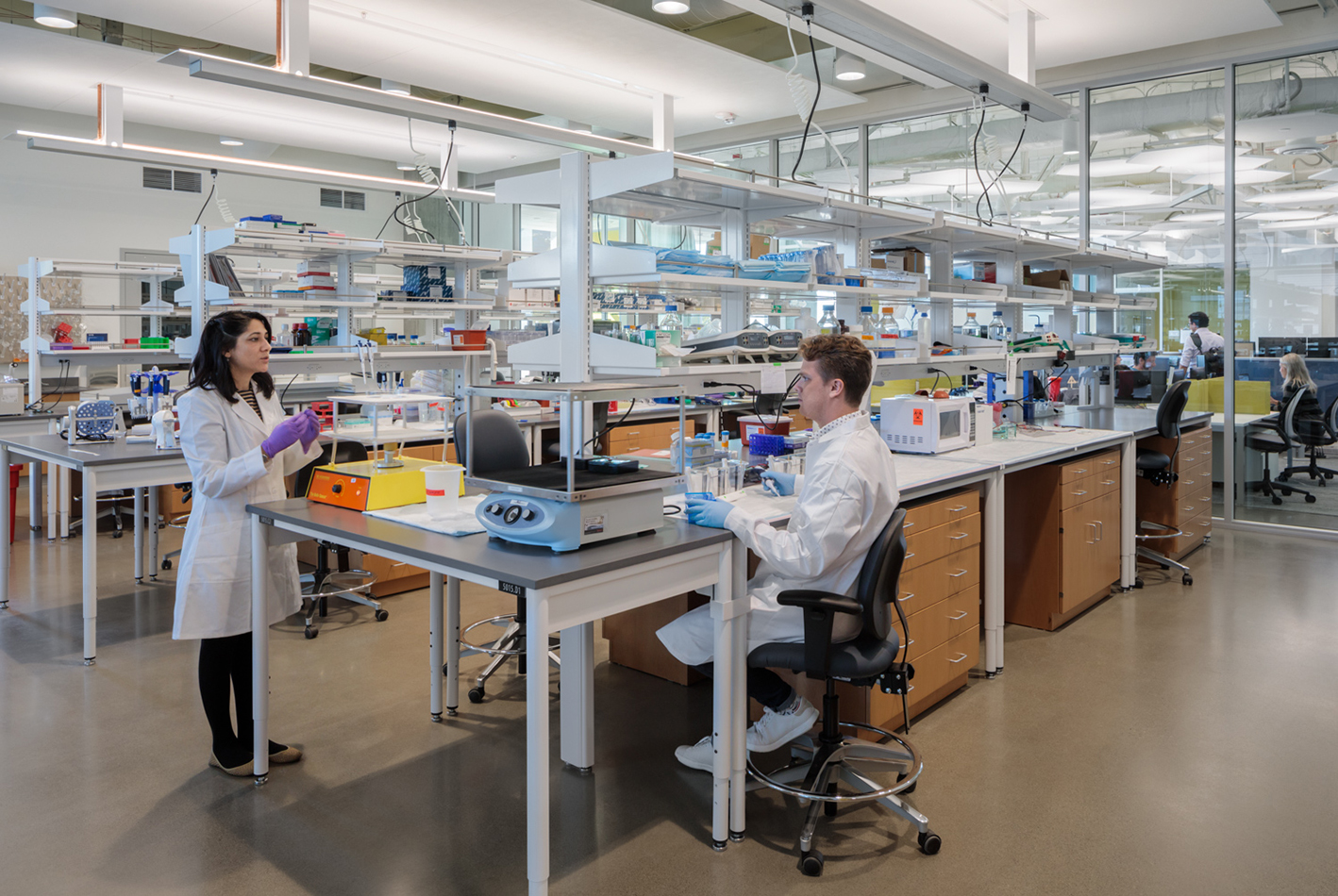Knight Cancer Research Building, OHSU
Portland, OR
Business Type
Research laboratory
Size
300,000 square feet
Architect
SRG Partnership
Owner
Oregon Health & Sciences University
Certifications
- Architecture 2030
- LEED Platinum
Hosting prominent scientists committed to cancer research, the KCRB features wet, dry, and computational laboratories along with an auditorium, social hub and rooftop terrace. Embracing an integrated project delivery model, designers and engineers collaborated with scientists and researchers throughout the project’s development. The result is a design that correlates perfectly with occupant needs and is proof that labs can be sustainable.
Special Features
- Variable speed lab exhaust fans respond to exterior wind conditions and reduce energy use.
- Achieved an EUI of 95 for the first year of operation, in part by lowering the minimum speed of lab exhaust fans during calm wind conditions. This compares to the I2SL benchmark EUI of 265 and the ASHRAE 90.1 baseline EUI of 189.
- An innovating cascading air system saves energy by reusing conditioned, treated air from the lab to perimeter offices reducing the reheat energy needed in the labs for exhaust.
- Heat recovery chiller and air-side heat recovery is employed for energy efficiency.
Media Coverage
ASHRAE Journal - Innovations Help Lab Achieve Low Energy Use
ReadThe Registry - Portland’s Knight Cancer Institute Project Champions “Team Science” Approach to Design
ReadTradeline - OHSU Knight Cancer Institute Offers Team Science Approach to Early Detection Research
ReadLab Manager - Collaboration-based Lab Design Furthers Cancer Research
ReadENRNorthwest - Project Showcase
ReadBlog Coverage
PAE's Ned Greene published in ASHRAE Journal
ReadMechanical and Electrical Contractors
JH Kelly, TCM Corp, Cherry City Electric





