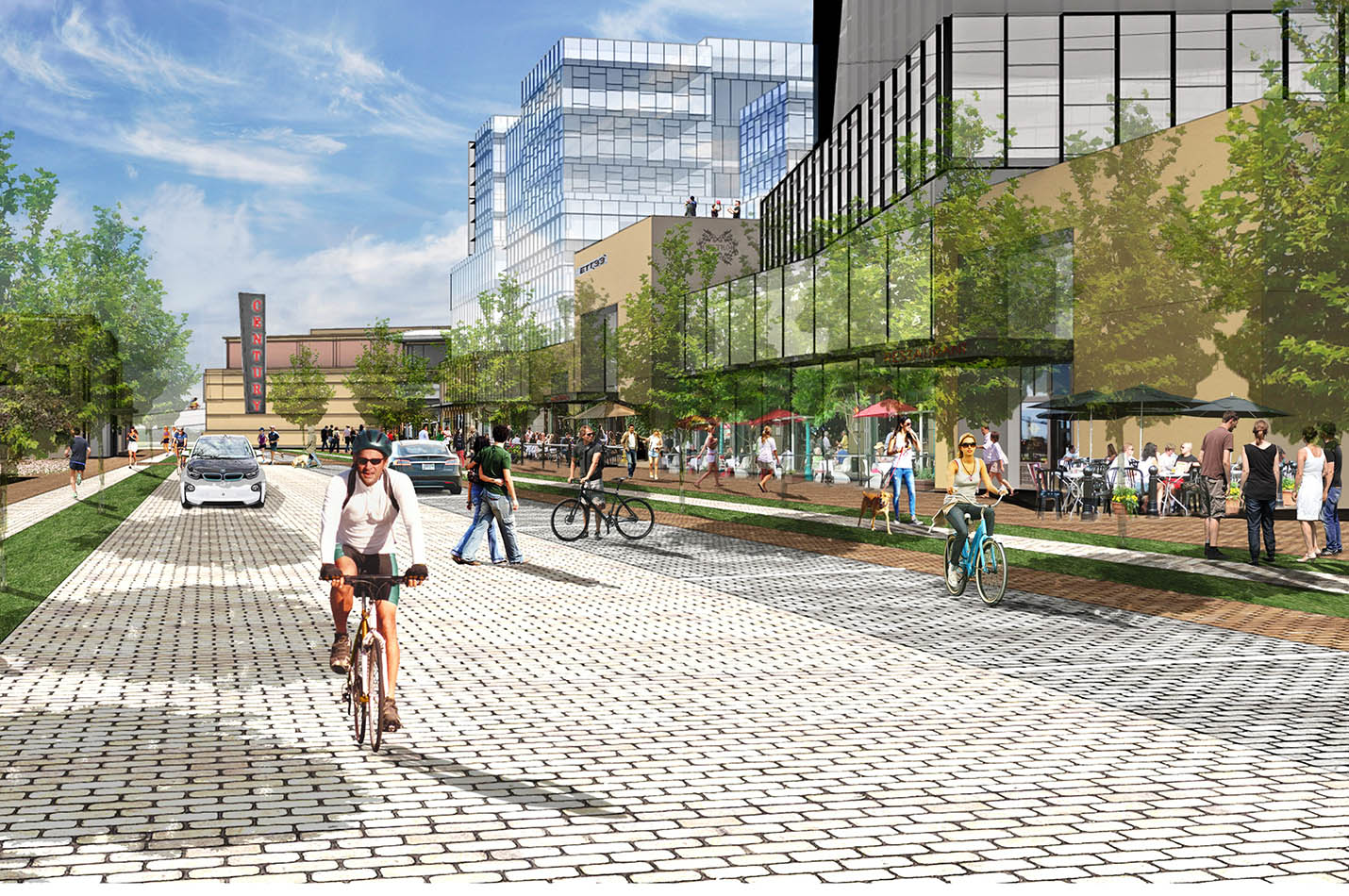Rendering courtesy of LinkedIn.
LinkedIn Campus Master Plan & Design
Mountain View, CA
Business Type
Commercial and mixed-use offices
Size
1,831,000 square feet
Architect
STUDIOS Architecture
Owner
Progress Report
80% energy savings over code
50% better water efficiency than code requirements
Certifications
- Pursuing Carbon Neutral
- Pursuing Net-Zero Energy
- Pursuing LEED Platinum
Project Categories
Commercial + Office
The new campus will create an inspiring mixed-use community destination aimed at achieving LEED Platinum and Net-Zero Carbon emissions. PAE provided mechanical and electrical design services for the master planning phase of this 1.8 million square-foot campus and is currently providing mechanical, electrical, and energy-modeling expertise for the design of eight buildings.
Special Features
District microgrid acts as a power management system directing electricity produced anywhere onsite to serve individual building power load requirements
92,500 square-foot rooftop photovoltaic system (1.25 MW) to offset 15% of energy use by the campus
Campus-wide ground source geothermal heating and cooling system that will provide 80% of annual energy needs and save approximately 25 million gallons of water a year
Low-flow plumbing fixtures
Demand controlled ventilation designed to reduce ventilation rates when spaces are unoccupied
Increased ventilation and air economizer HVAC systems designed to provide ventilation at a rate of three times code minimum
Rainfall reclamation and onsite treatment



