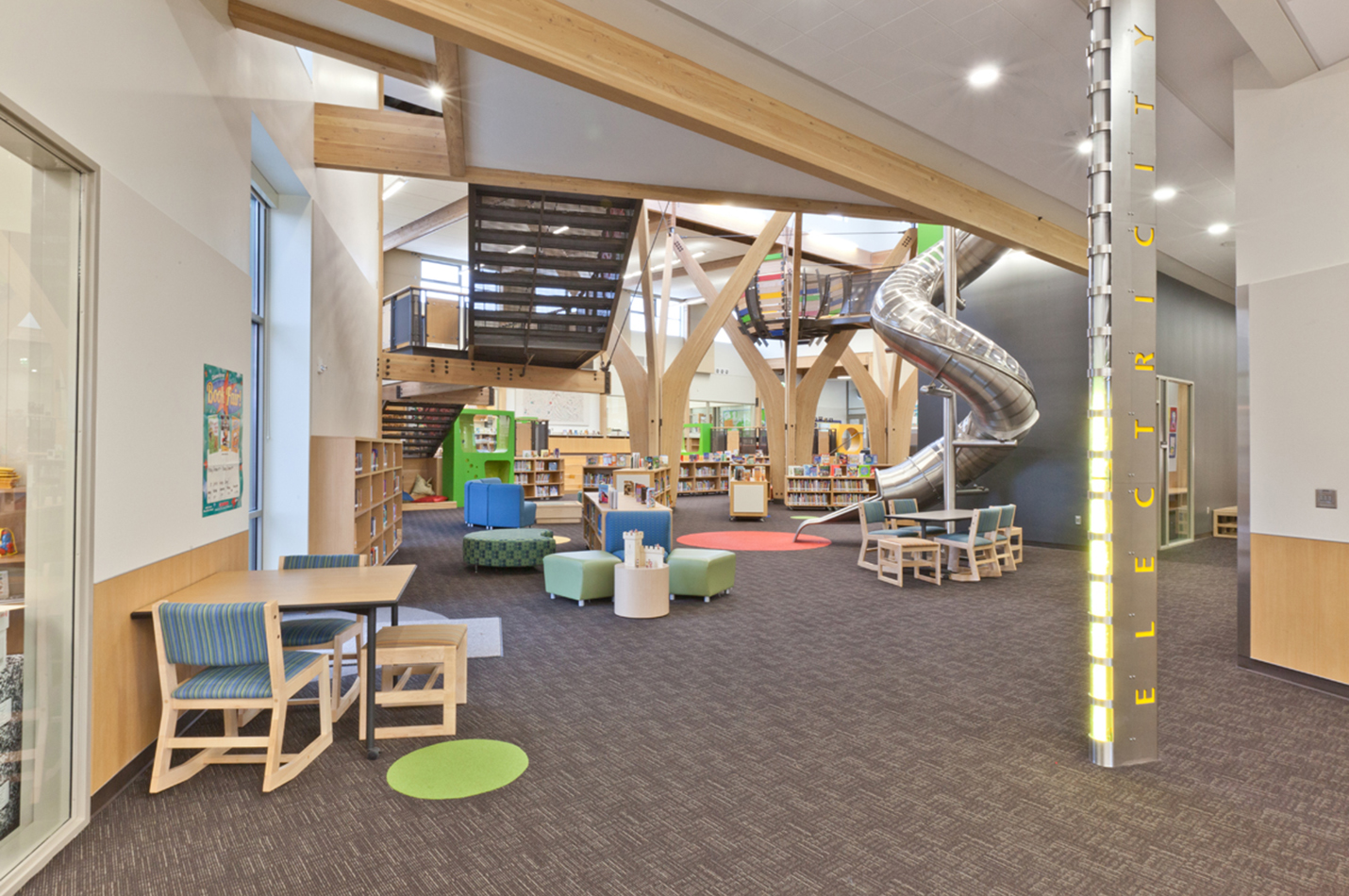Photo courtesy of Parallel Photography.
Lowrie Primary School
Wilsonville, OR
Business Type
New primary-education facility
Size
72,000 square feet
Architect
DOWA-IBI Group
Owner
West Linn-Wilsonville School District
Progress Report
Achieved 20-35% energy efficiency
Achieved 50%+ potable water efficiency
Certifications
- LEED Gold
Project Categories
K-12 Education
This new school’s design facilitates increased student involvement and innovative educational approaches. Among the building’s unique spaces are flexible and open classrooms, outdoor learning areas, and a gymnasium that features interactive video games and a rock climbing wall. The building houses a library, multiple kitchens, common area, stage, and administration spaces.
Special Features
- Rainwater reclamation for toilet flushing, and waterless urinals to save water
- Occupancy sensors and daylighting (continuously dimmed and switched systems)
- Along with photovoltaic panels, a wind turbine generates an additional 2kW of power
- Green light system that informs students when it is appropriate (based on outside weather and temperature) to open the operable windows.
- Metering system to track HVAC, lighting, plug load, water, and gas energy consumption, and also photovoltaic and wind electricity production.
- Color-coded LED fixtures display building electricity, gas, and water consumption, and also photovoltaic and wind electricity production.



