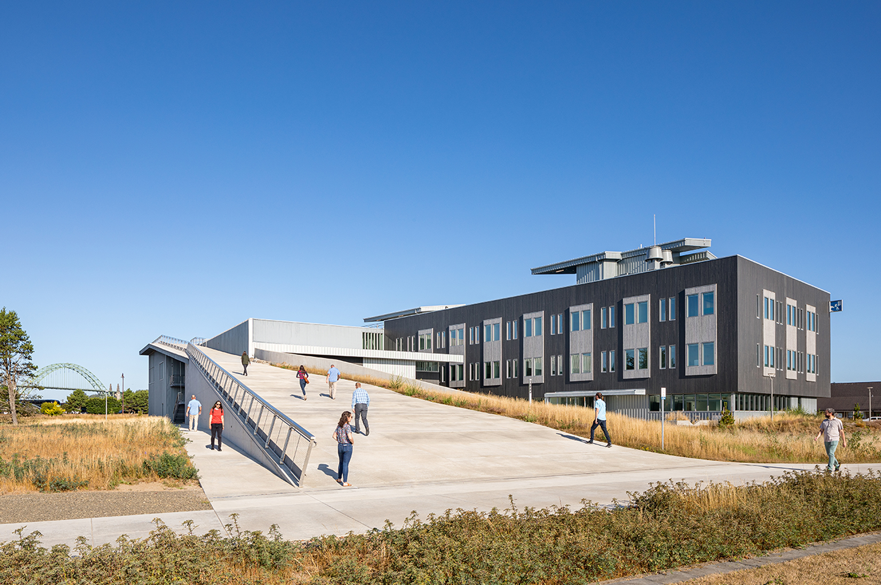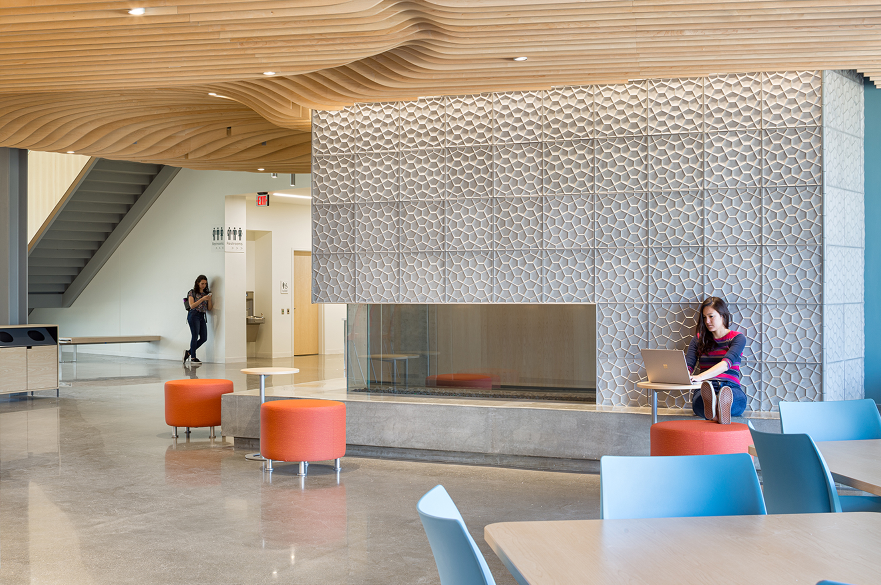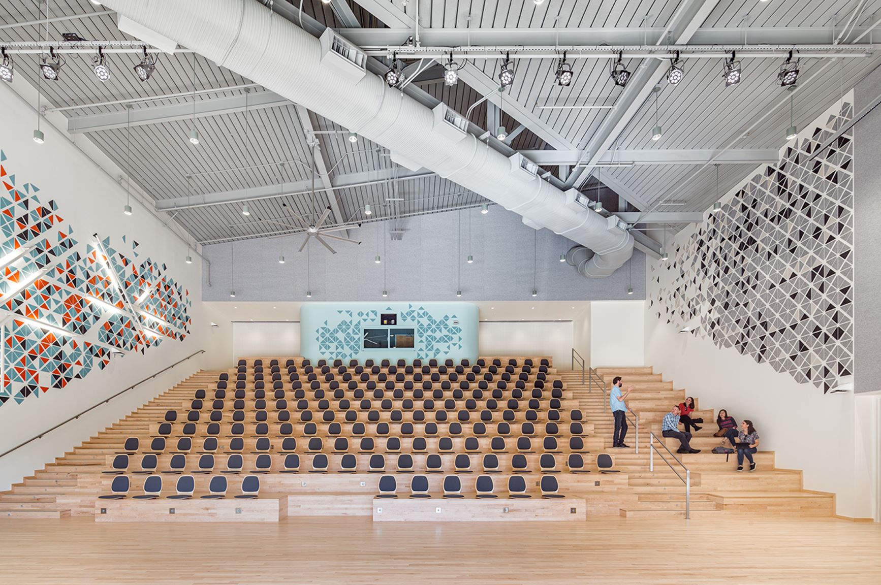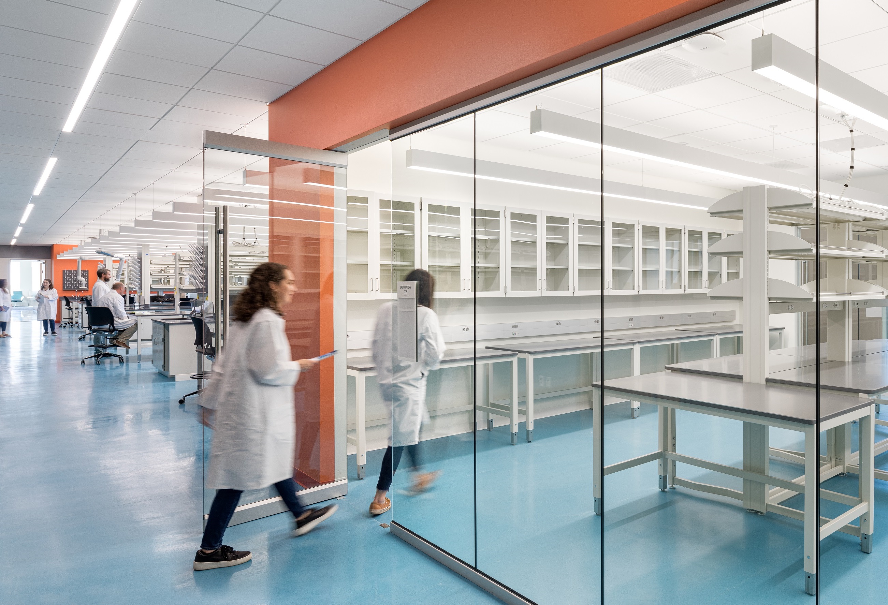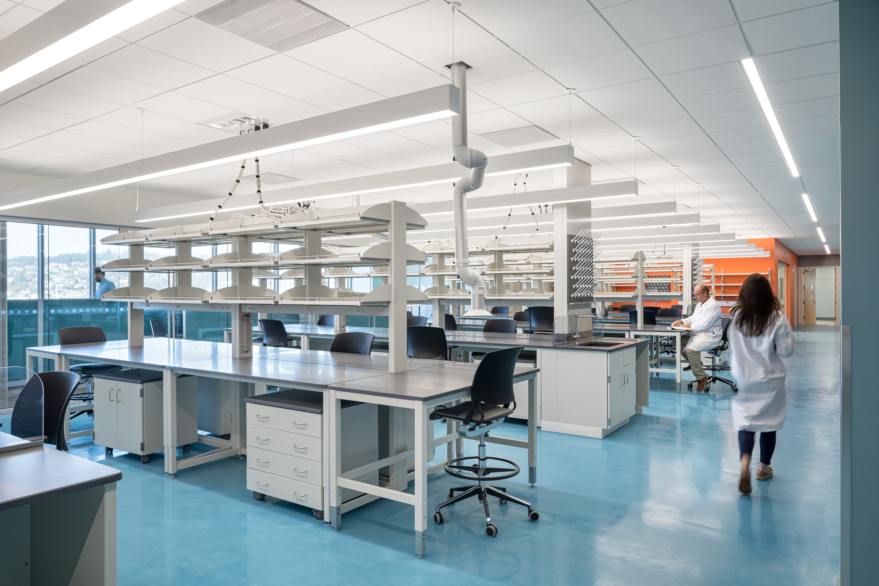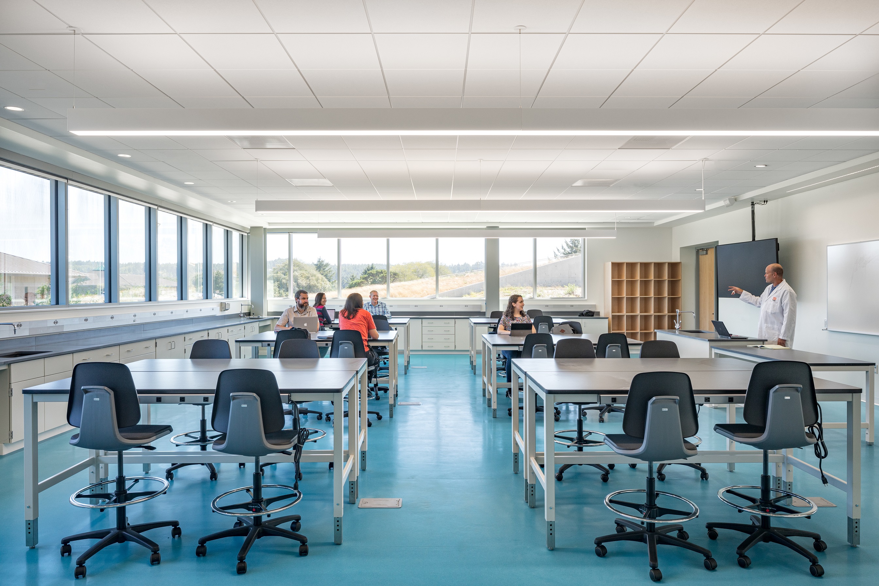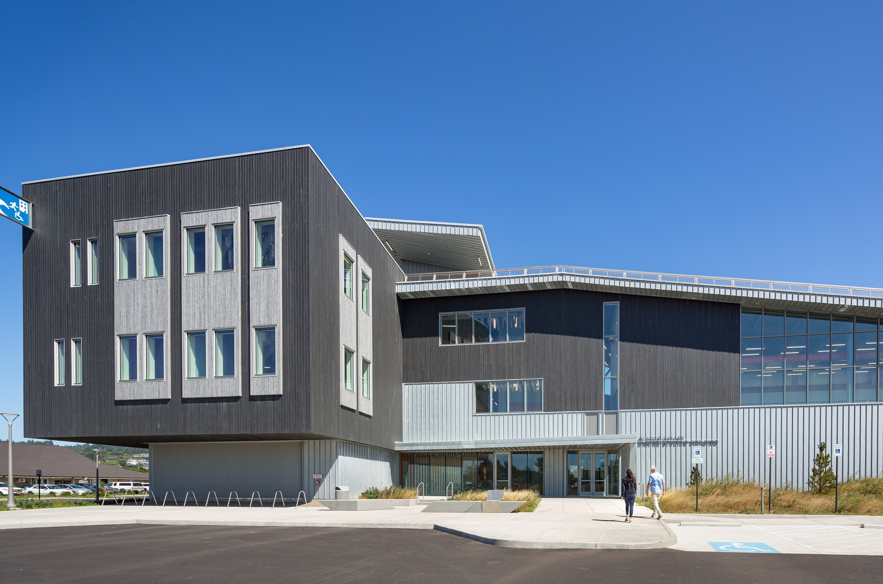Gladys Valley Marine Studies Building, Oregon State University
Newport, OR
Business Type
New academic and research facility
Size
72,000 square feet
Architect
YGH Architecture
Owner
Oregon State University
The new building for Oregon State University’s Hatfield campus expands offerings for research spaces, laboratories such as computational and chemical, classrooms, and conferences. Uniquely, the building serves as an engineering example for coastal communities in tsunami areas, providing an evacuation ramp to higher ground.
Special Features
- One of the first ‘vertical evacuation’ tsunami sites in the United States for more than 900 people.
- Laboratory air systems with hydronic heat recovery.
- Control and duct-sizing to maximize air-side economizer hours and minimize cooling plant size.
- Hybrid and waterless urinals and low-flow plumbing fixtures for efficient water usage.
- Site lighting provides safety for students and staff along with protection for the environment and night sky. Includes illuminated evacuation ramp and tsunami warning beacon lights.



