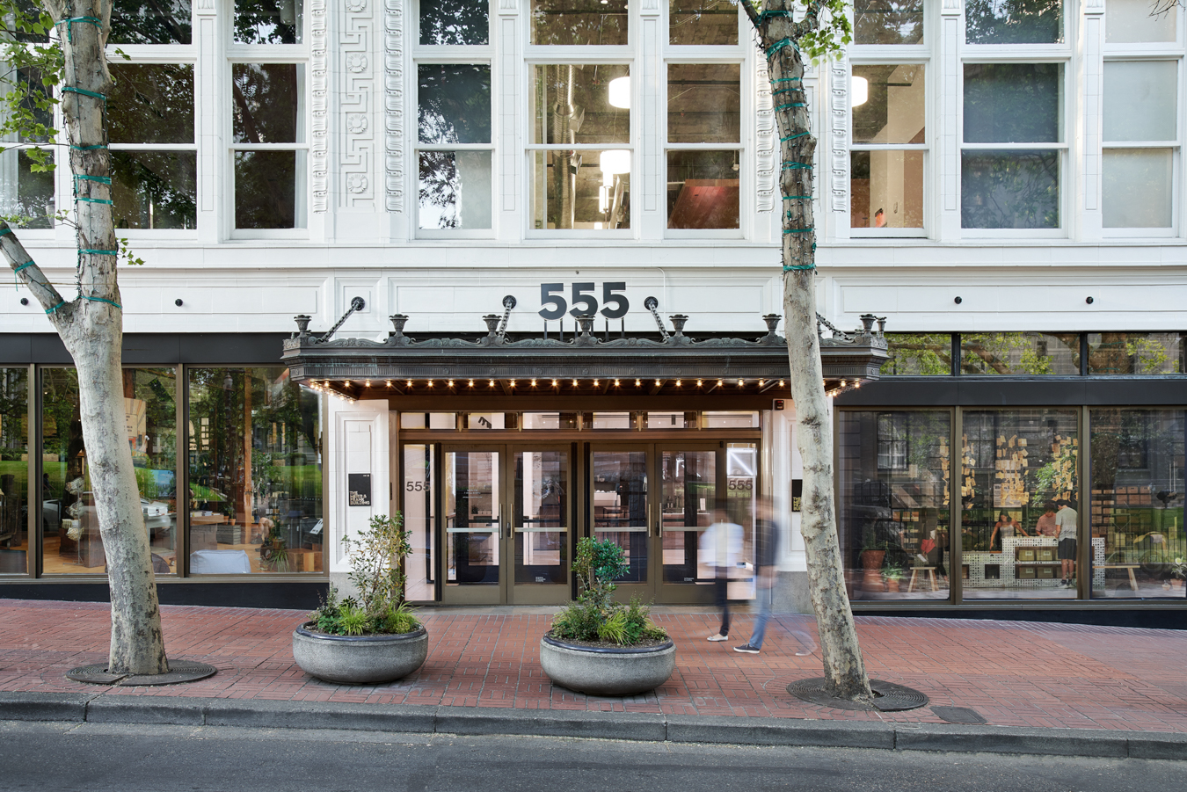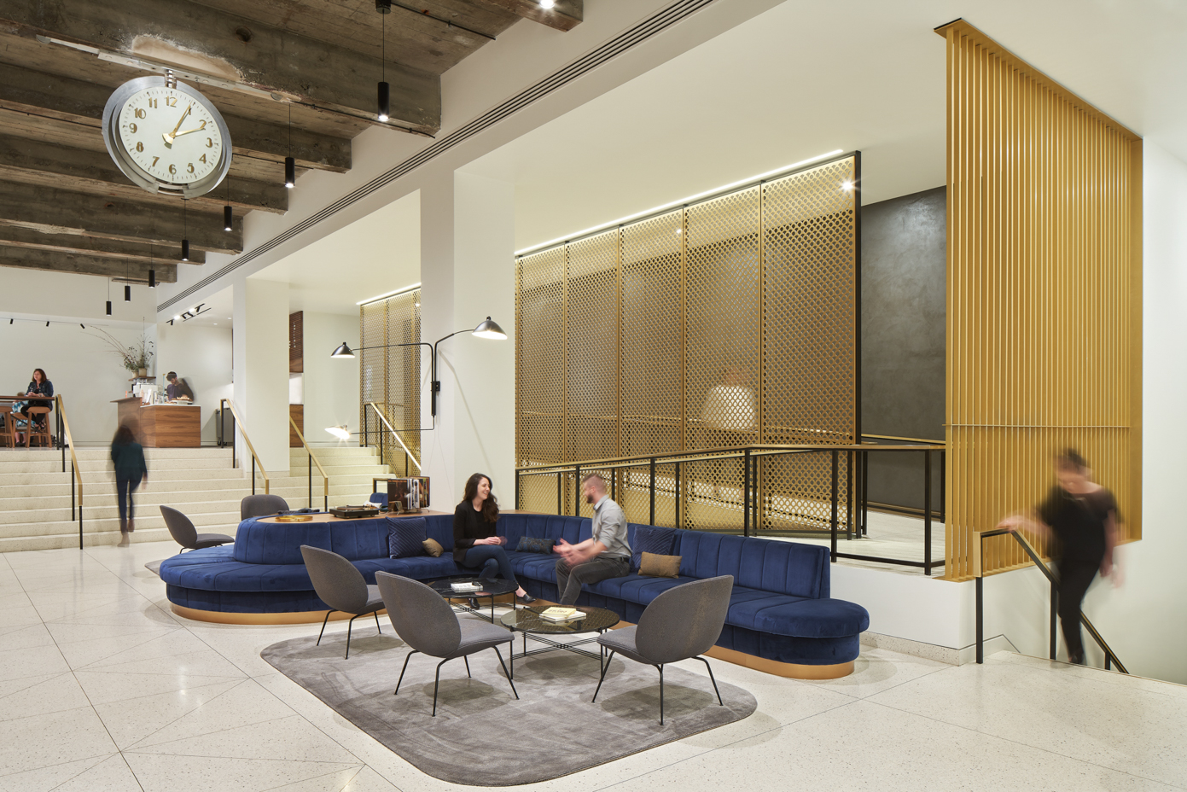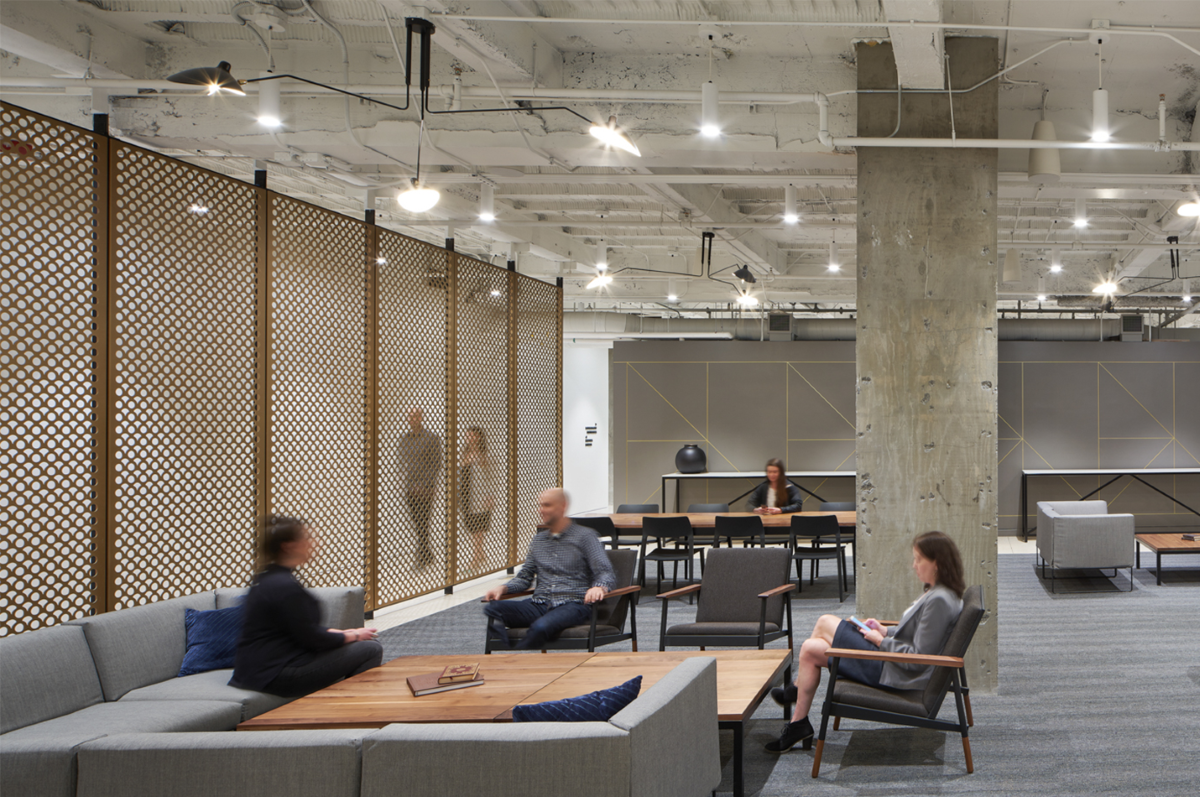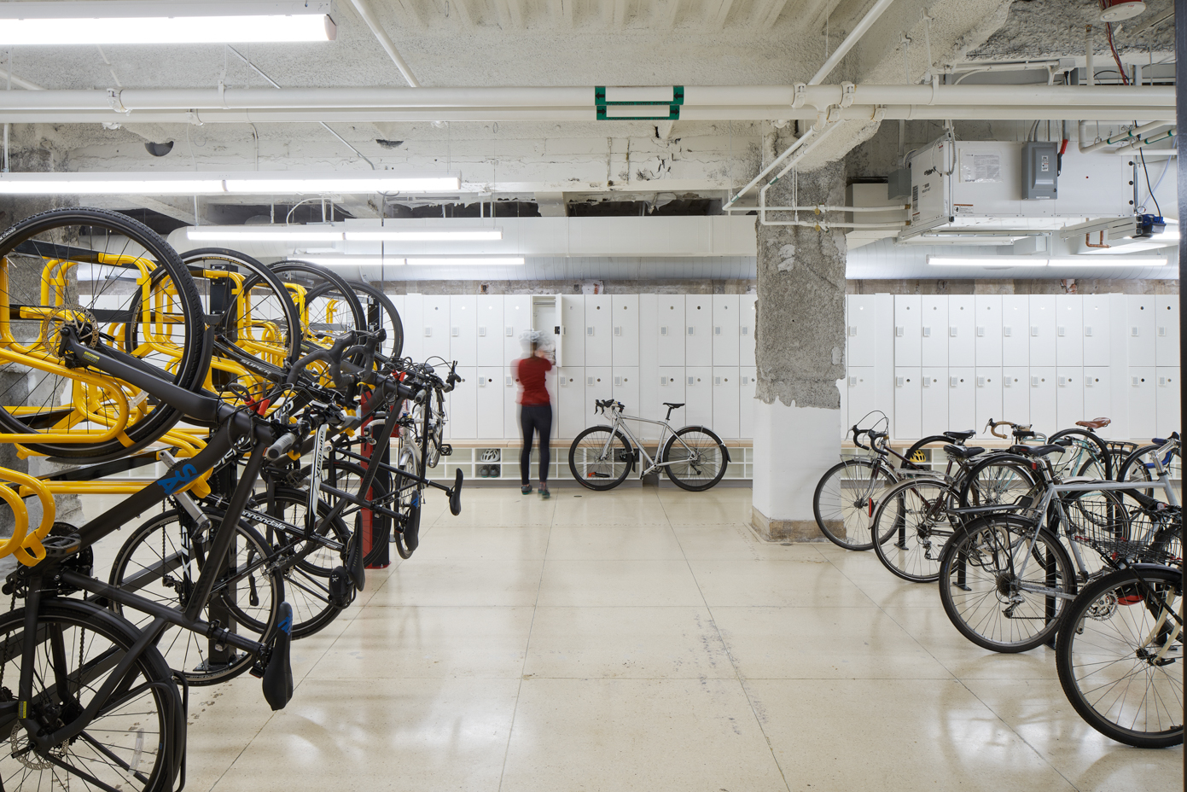Meier & Frank Building
Portland, OR
Business Type
Core and shell renovation
Size
158,500 square feet
Architect
Bora
Certifications
- LEED Silver
Project Categories
Commercial + Office
Originally built in 1909, the Meier and Frank Building was redeveloped to preserve a century of history while bringing it firmly into the modern era. Now it hosts a creative office space, a redesigned lobby, and ground level retail.
Special Features
Lighting power density in core and amenity space reduced to approximately 20% below Oregon Energy Efficiency Specialty Code (OEESC)
Water-source variable refrigerant flow provides occupant-selected temperatures to multiple floors while reducing energy use
Dedicated Outdoor Air System (DOAS) air handlers provides healthier indoor air quality, comfort, and increases energy efficiency
Leveraged existing cooling tower and maintained small footprint for central equipment while tying into the building condenser water loop for high-efficiency operation






