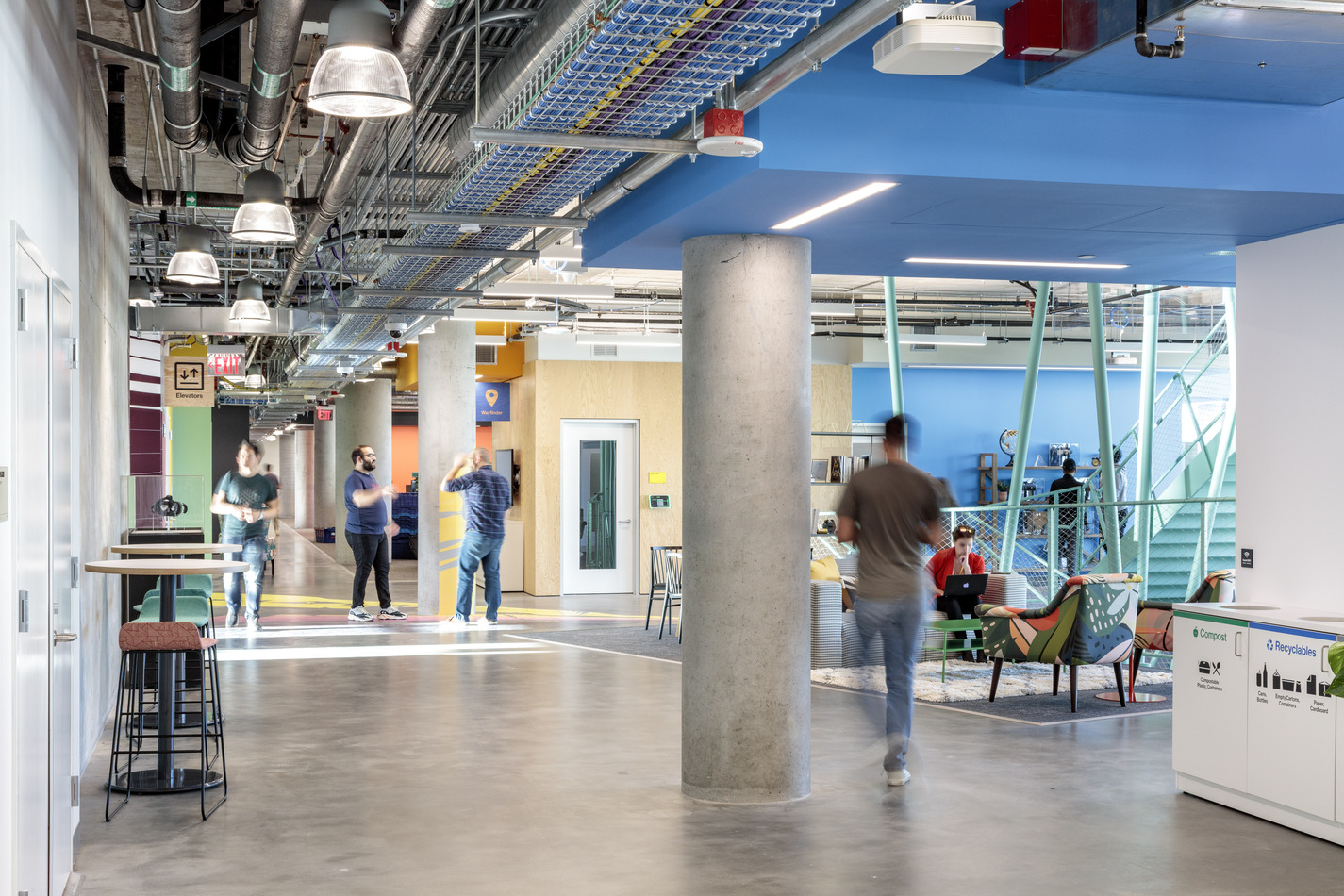Image courtesy of Joshua White
Meta Playa Vista
Los Angeles, CA
Business Type
Tenant improvement
Size
270,000 square feet
Architect
Kevin Daly Architects
Owner
Meta
Certifications
- Pursuing LEED
- CALGreen
- LEED Gold
Project Categories
Commercial + Office
The Meta Playa Vista project consists of tenant improvements to a multi-building campus, including office space, cafeteria and event space, and special-use spaces. The project’s unique base building conditions created a fun challenge to implement Meta’s Global Standards and achieve LEED Gold status. To solve the programming requirements of increased ventilation and higher heating and cooling needs, the team repurposed and re-zoned existing base building equipment along with additional systems to address the thermal comfort requirements for the space. The full-service kitchen and dining facility required new vertical pathways, strategically located with consideration for the existing structure.
Special Features
- Fast-paced design and construction schedule.
- Reclaimed water throughout site and low-flow plumbing fixtures support high efficiency water usage.
- Variable Refrigerant Flow (VRF) providing simultaneous cooling/heating.
- A combination of hidden (acoustic treatment) and exposed equipment/ductwork throughout aligned with Meta’s desire for visible elements of the MEP systems.



