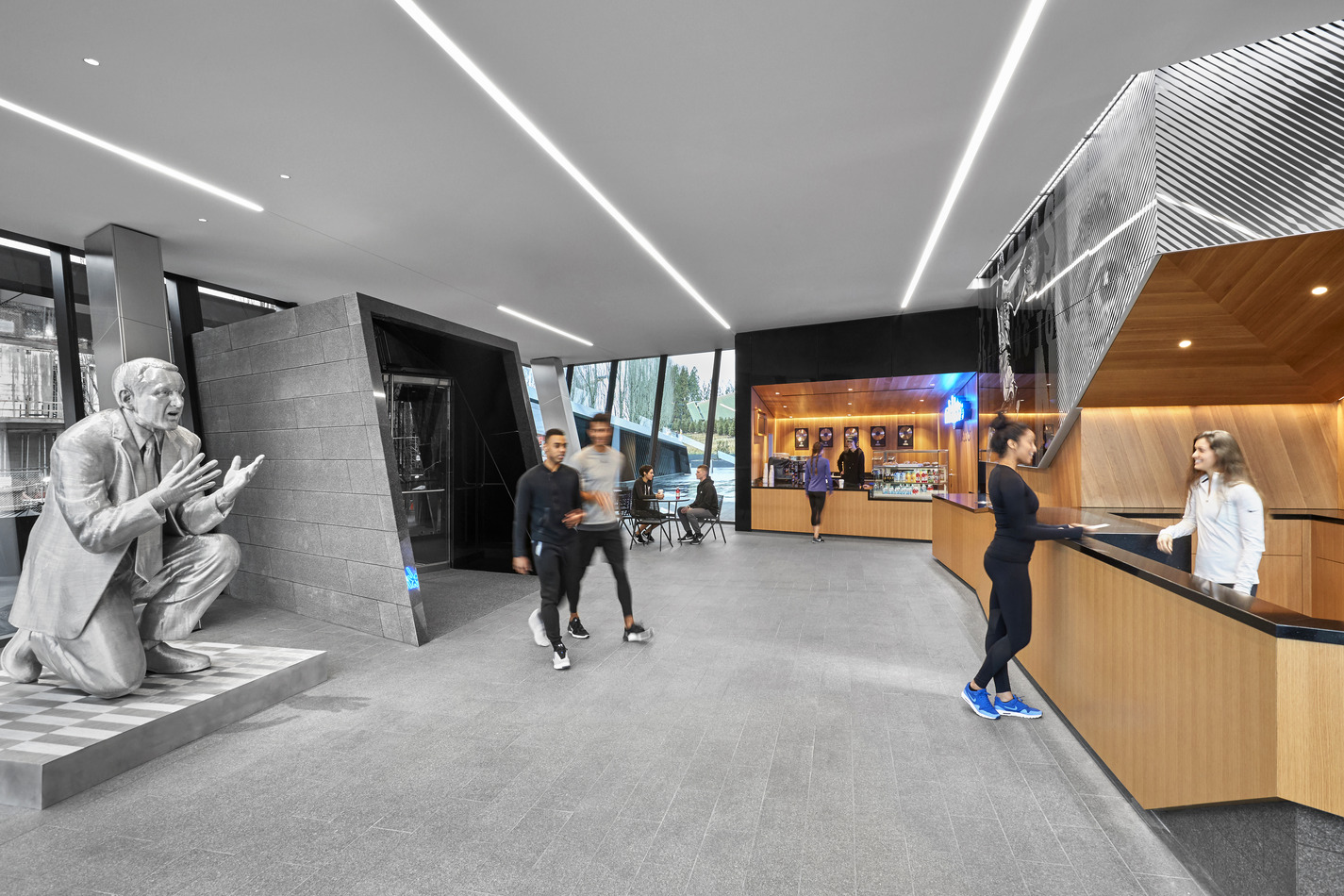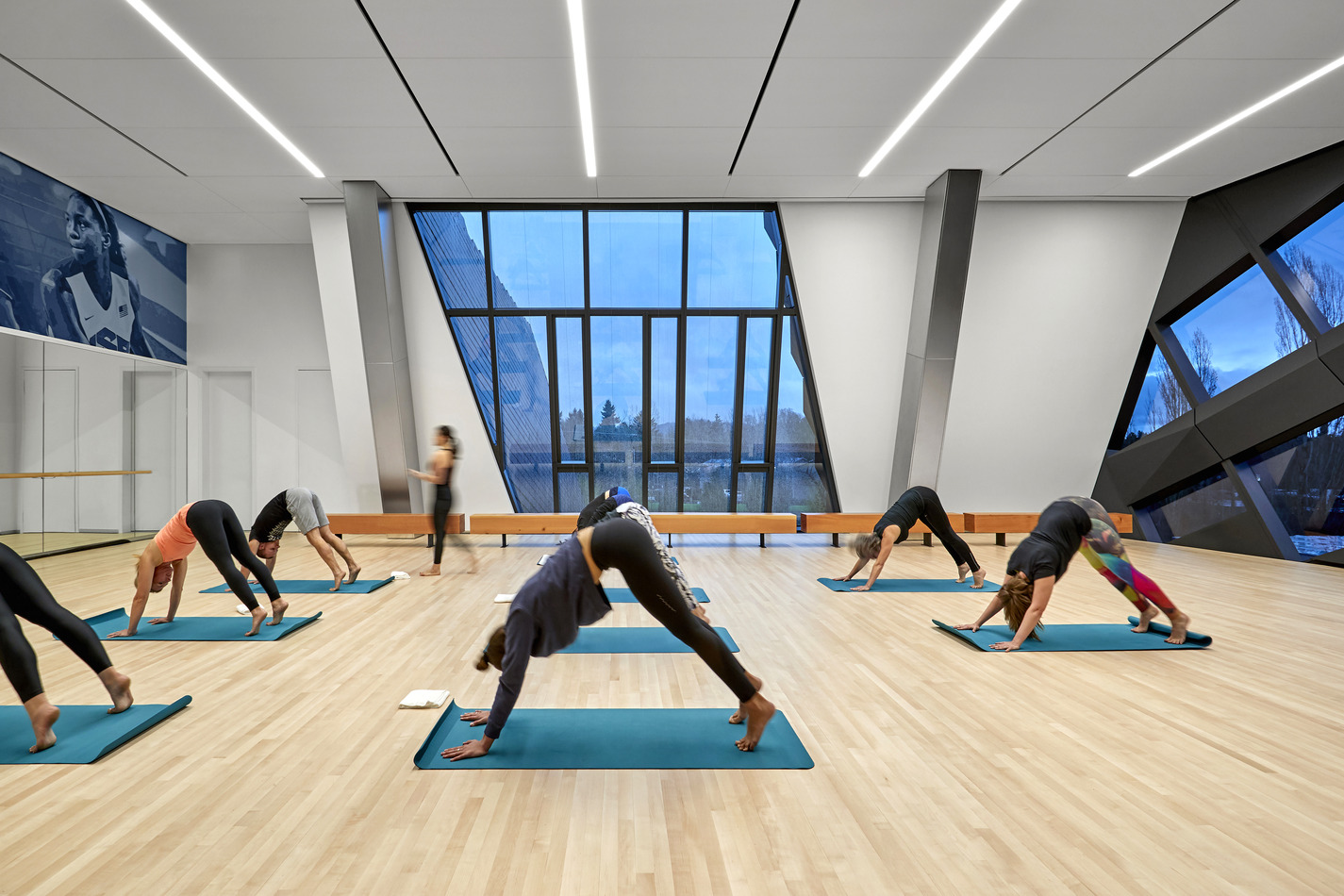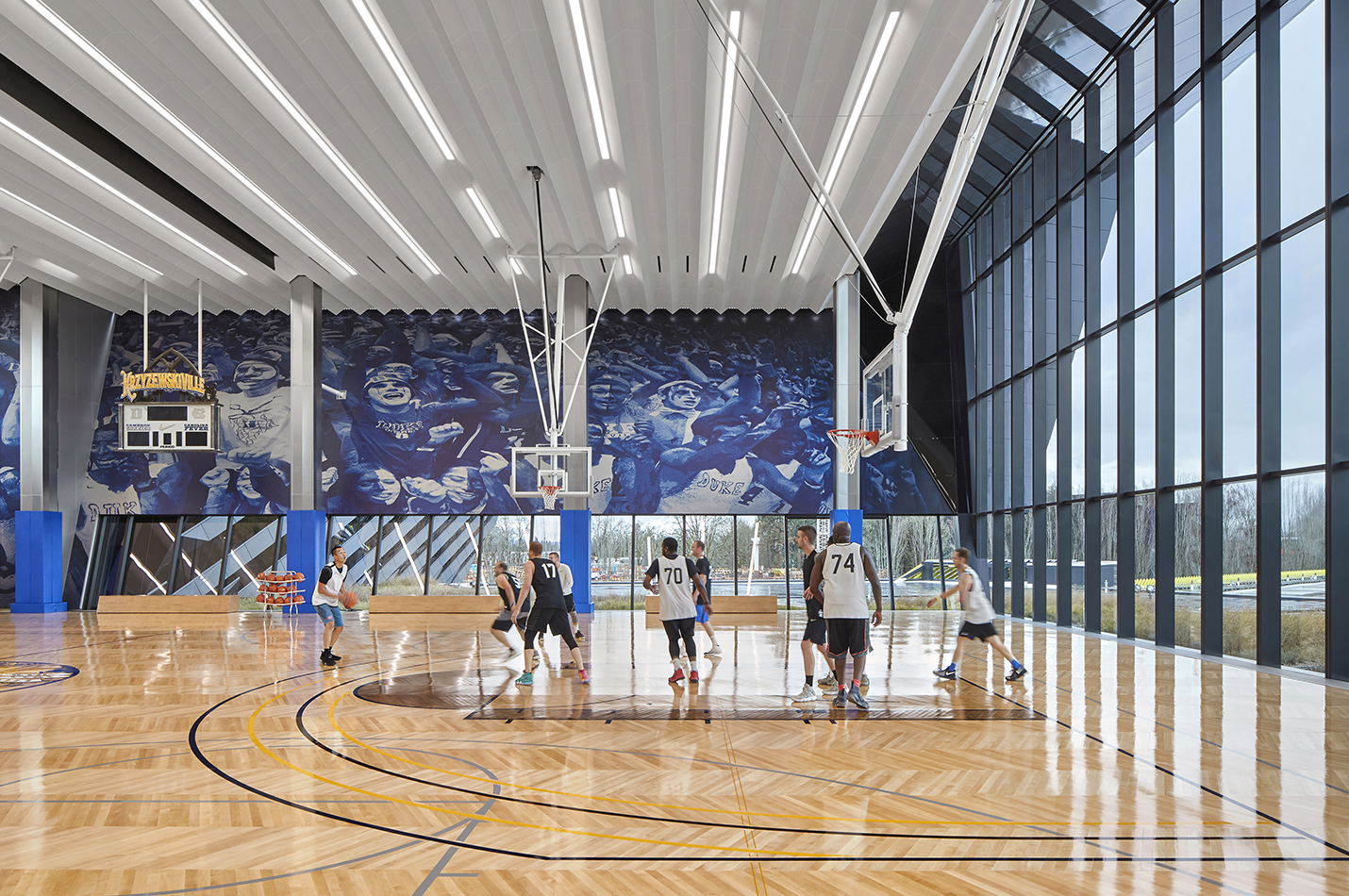Image courtesy of Garrett Rowland.
Michael Krzyzewski Fitness Center
Beaverton, OR
Business Type
New fitness center
Size
47,000 square feet
Architect
ZGF Architects
Certifications
- LEED Platinum
Elite athletic amenities combined with shared, high-efficiency infrastructure.
The Mike Krzyzewski (“Coach K”) Fitness Center provides an NCAA-regulation basketball court designed for employee use and for testing new shoe designs, reinforcing the company’s commitment to performance and innovation. Beyond fitness, the project plays a critical role in campus operations by housing its first District Utility Plant (DUP), a centralized energy system that significantly improves efficiency and reduces the overall mechanical footprint across multiple buildings.
By consolidating major mechanical systems and integrating renewable energy and water reuse strategies, the facility supports both employee well-being and long-term sustainability goals—demonstrating how infrastructure can quietly deliver outsized impact.
Special Features
- The District Utility Plant (DUP) increases heating and cooling efficiency and serves over 1.5 million square feet across three campus buildings.
- Centralized mechanical systems that reduce equipment redundancy by consolidating boilers and cooling towers into a single location.
- The rooftop solar array generates 1 million watts of electricity to help offset energy demands.
- A closed-loop greywater system filters and reclaims water to use in chilled beams and underfloor air distribution.





