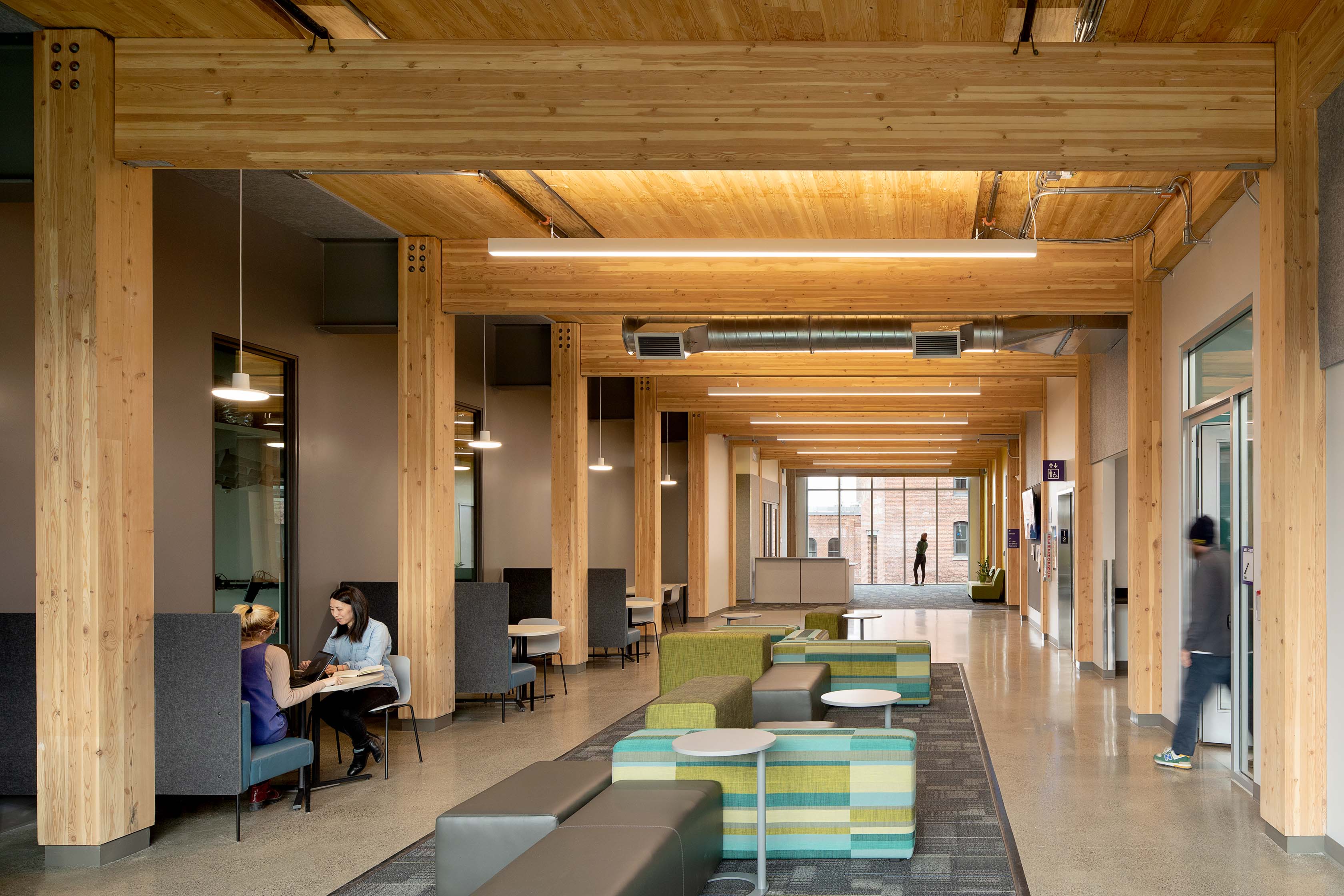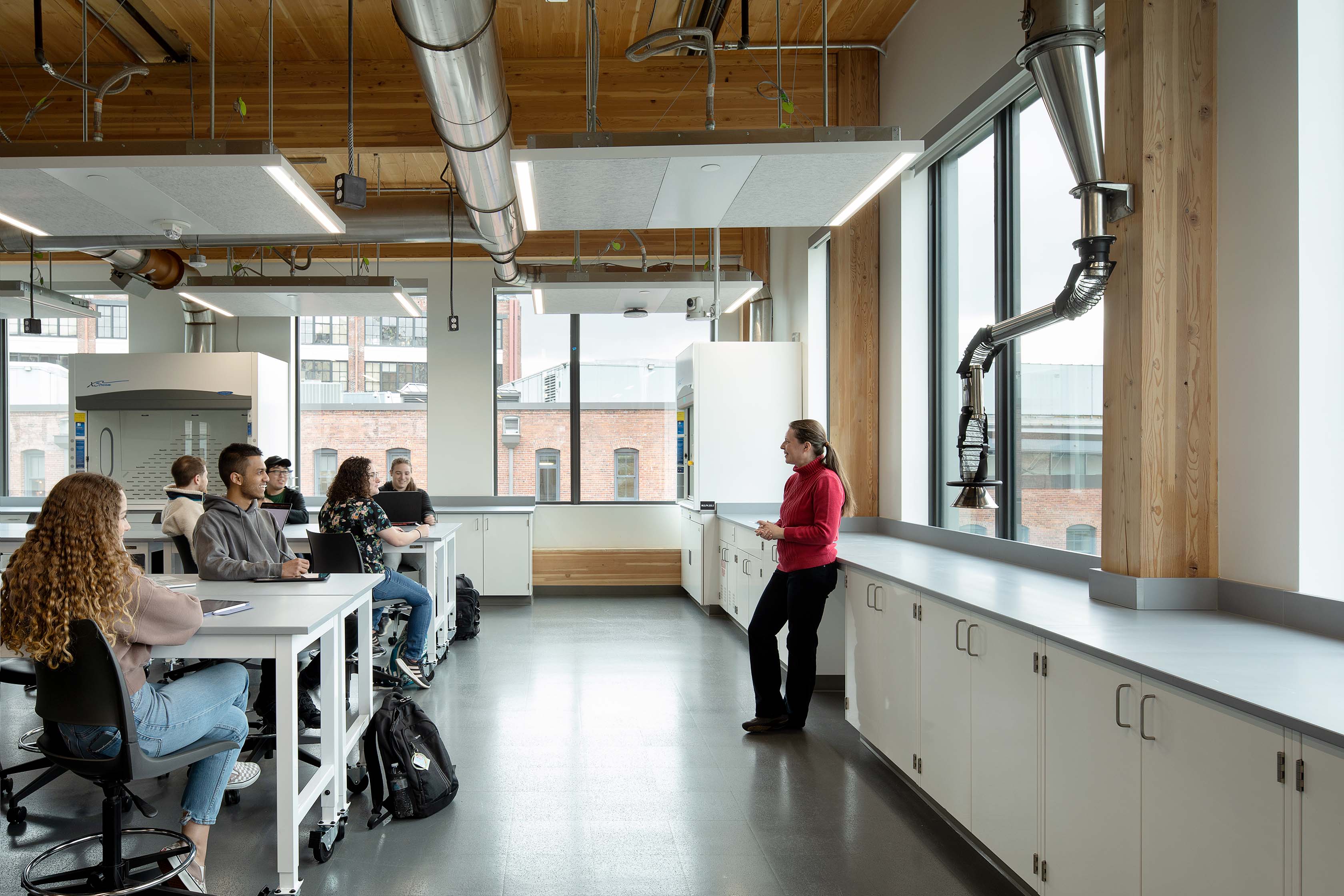Milgard Hall, University of Washington
Tacoma, WA
Business Type
Classroom and laboratory space
Size
55,000 square feet
Architect
Architecture Research Office
Owner
University of Washington
Certifications
- LEED Gold
The building houses parts of the Milgard School of Business and laboratory space supporting the School of Engineering and Technology. It includes classrooms and offices, flexible learning spaces for STEM, specialty labs including combustion, geotechnical, hydrology, robotics, biomechanics, and concrete, and a fabrication shop.
Special Features
- All-electric heating and cooling with no fossil fuel usage.
- CLT mass timber construction for a more sustainable structure that stores carbon.




