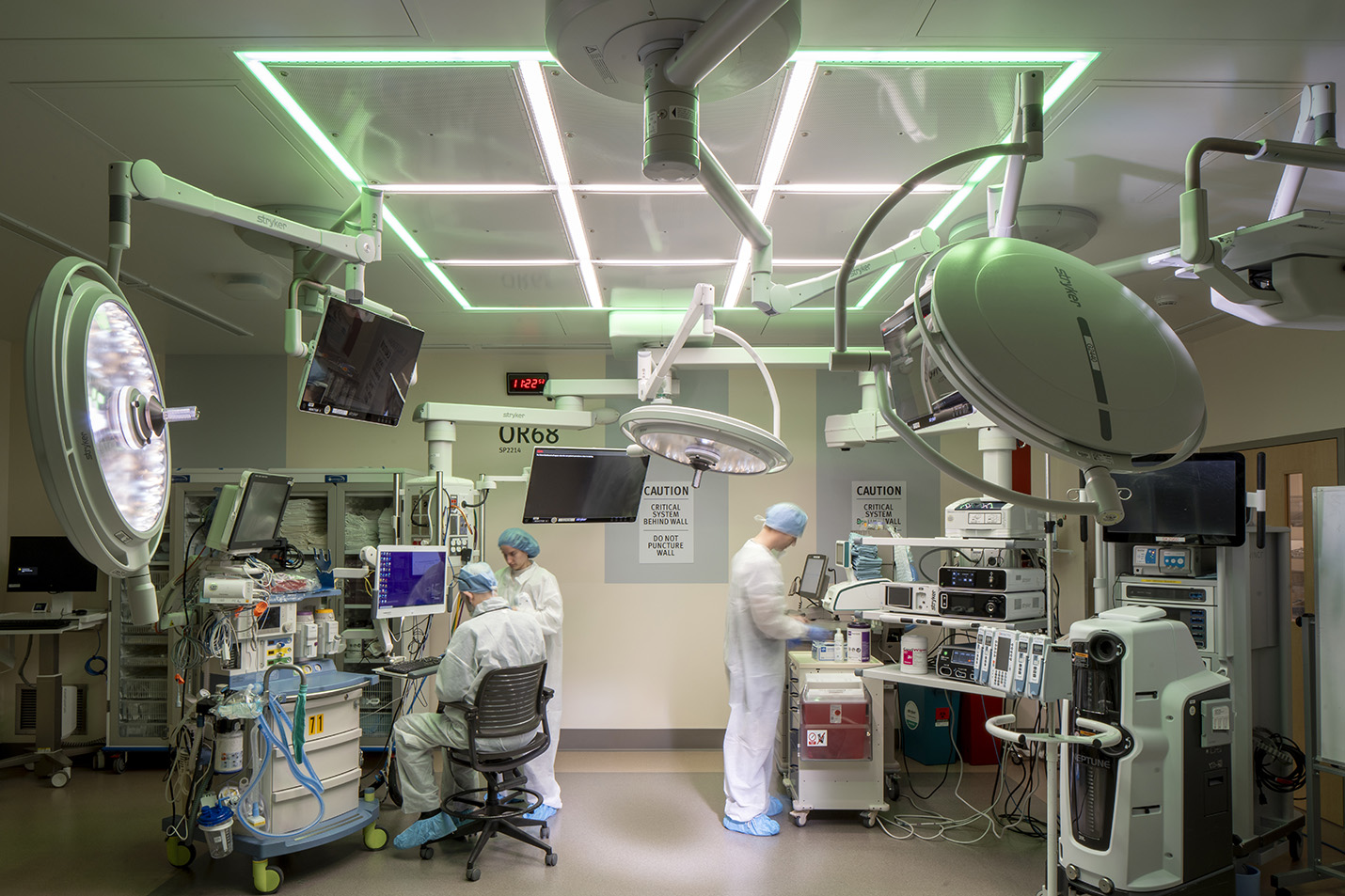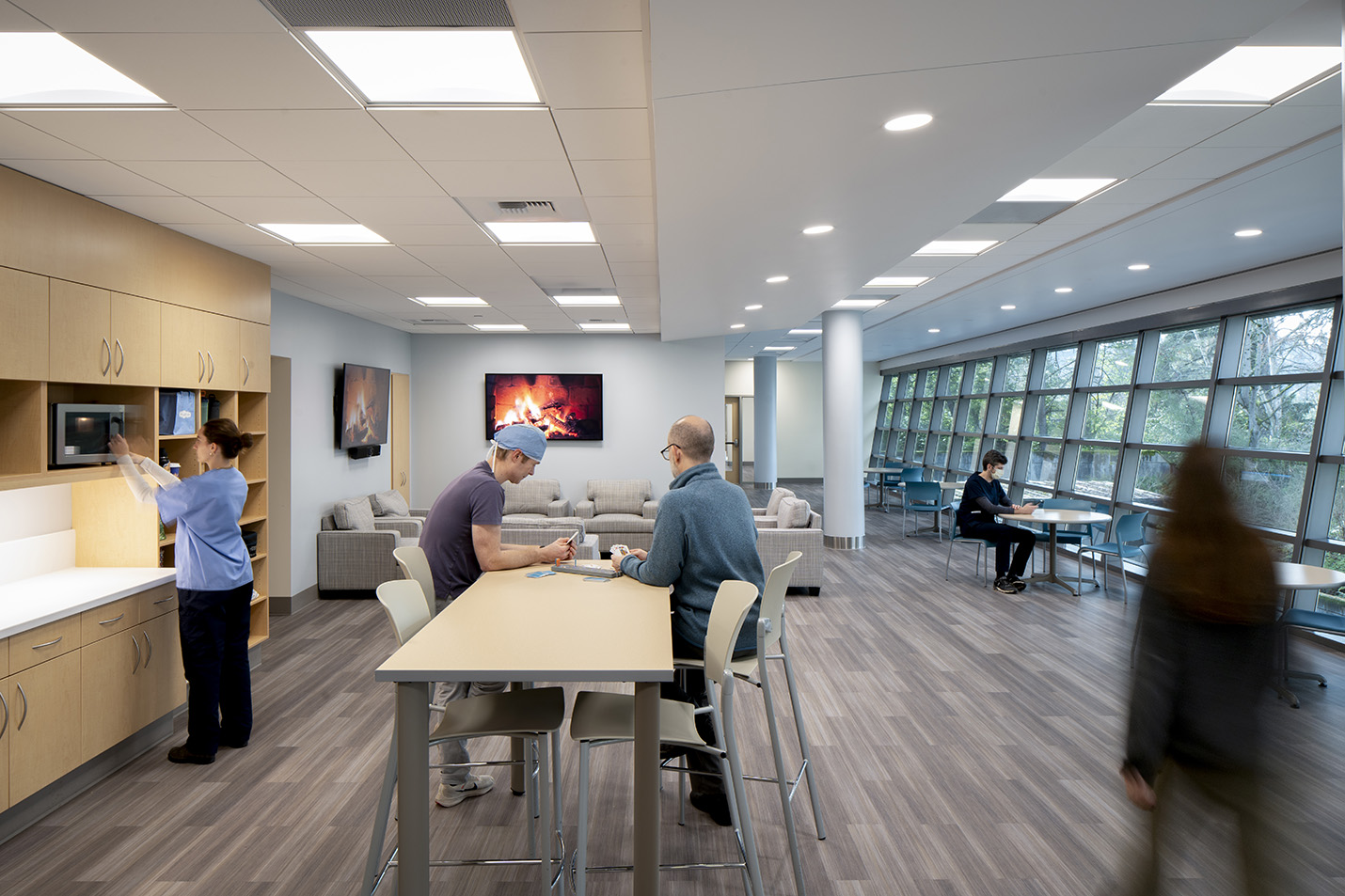Montlake Campus Operating Room Remodel, University of Washington Medical Center
Seattle, WA
Business Type
Operating Room
Size
7,000 square feet
Architect
Mahlum Architects
Project Categories
Healthcare
This expansion at UW Medical Center’s Montlake Campus increases surgical capacity and streamlines operations—enhancing both patient care and provider experience within an active hospital setting.
The Montlake Surgery Pavilion Expansion at the University of Washington Medical Center reconfigures and modernizes critical surgical support areas within the existing operating suite. The project adds two new operating rooms, a centralized sterile core, and upgraded staff support areas—including an anesthesia workroom, operating room pharmacy, and staff lounge and kitchen.
PAE’s work ensured that upgrades to essential building systems were carefully integrated into the active surgical environment, maintaining patient safety and minimizing disruption to ongoing care. Designed to support current demands while preparing for future healthcare needs, the expansion reflects UW Medicine’s continued investment in high-performing, patient-centered surgical environments.




