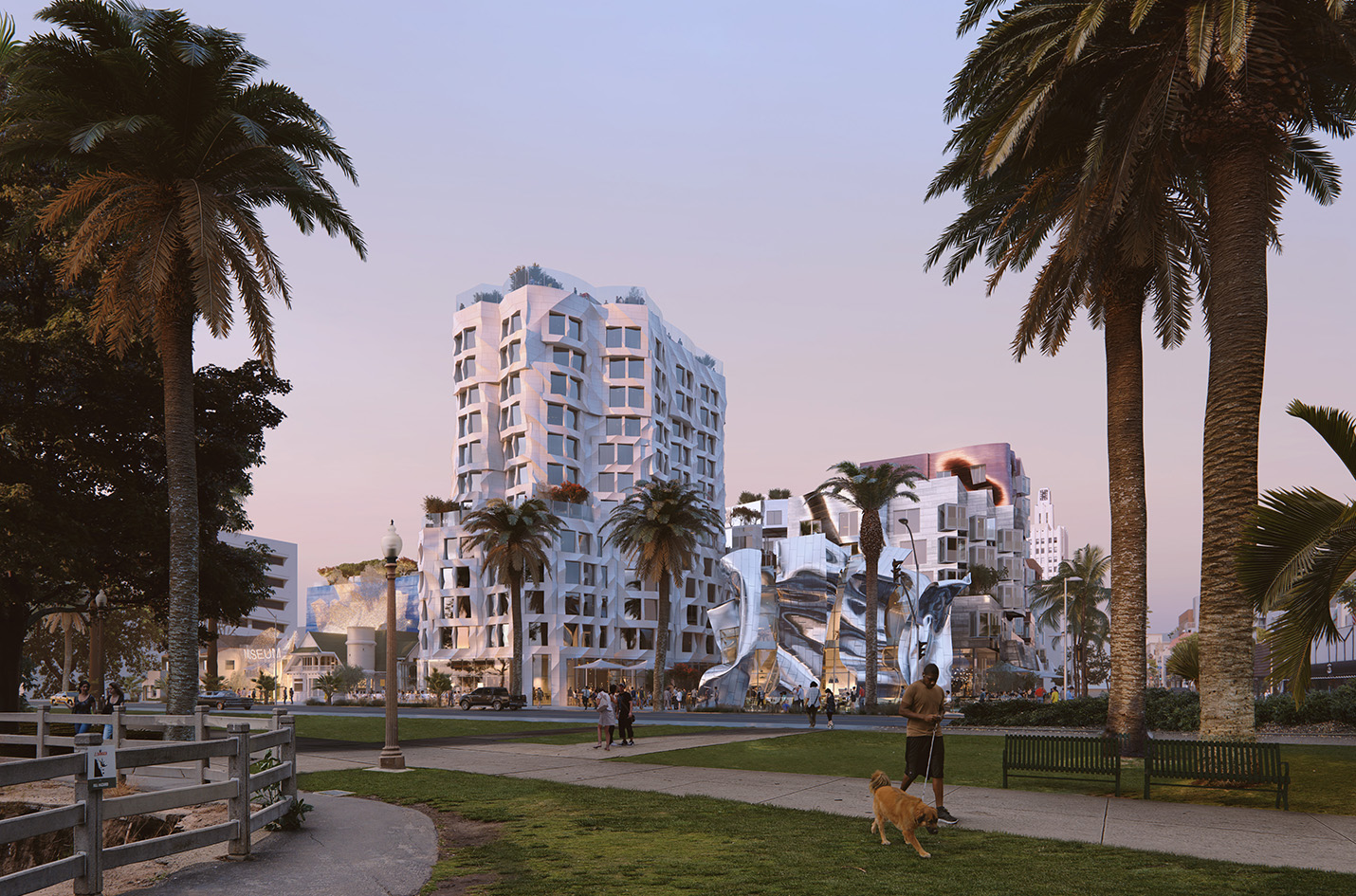Rendering courtesy of Sora Images
Ocean Avenue
Santa Monica, CA
Business Type
New mixed-use complex with green spaces
Size
441,912 square feet
Architect
Gehry Partners
Owner
Worthe Real Estate Group
Certifications
- Pursuing LEED Platinum
A landmark Santa Monica project combining iconic architecture and cutting-edge systems to enhance urban living.
Designed by Gehry Partners, this 440,000-square-foot development integrates a hotel, apartments, museum, retail, dining, and public green space—including a panoramic observation deck—into Santa Monica’s urban fabric. PAE’s advanced engineering solutions ensure seamless operation and sustainability, supporting the project’s iconic architecture while enhancing comfort and efficiency across all uses.
Special Features
- Aims to be Net Zero Energy by incorporating solar infrastructure and onsite facilities to capture and reuse rainwater.
- Complies with Santa Monica’s water neutrality ordinance and will use 15% less energy than required by the 2019 California Energy Code (except for EV infrastructure) and includes a Marine Debris Reduction Program (MDRP).
- The mechanical systems design for this project, pursuing LEED Platinum, meets project goals related to energy efficiency, operational flexibility, acoustics, indoor air quality, aesthetics and thermal comfort.
- The public benefits agreement with the City of Santa Monica accounts for the provision of affordable housing and the museum.



