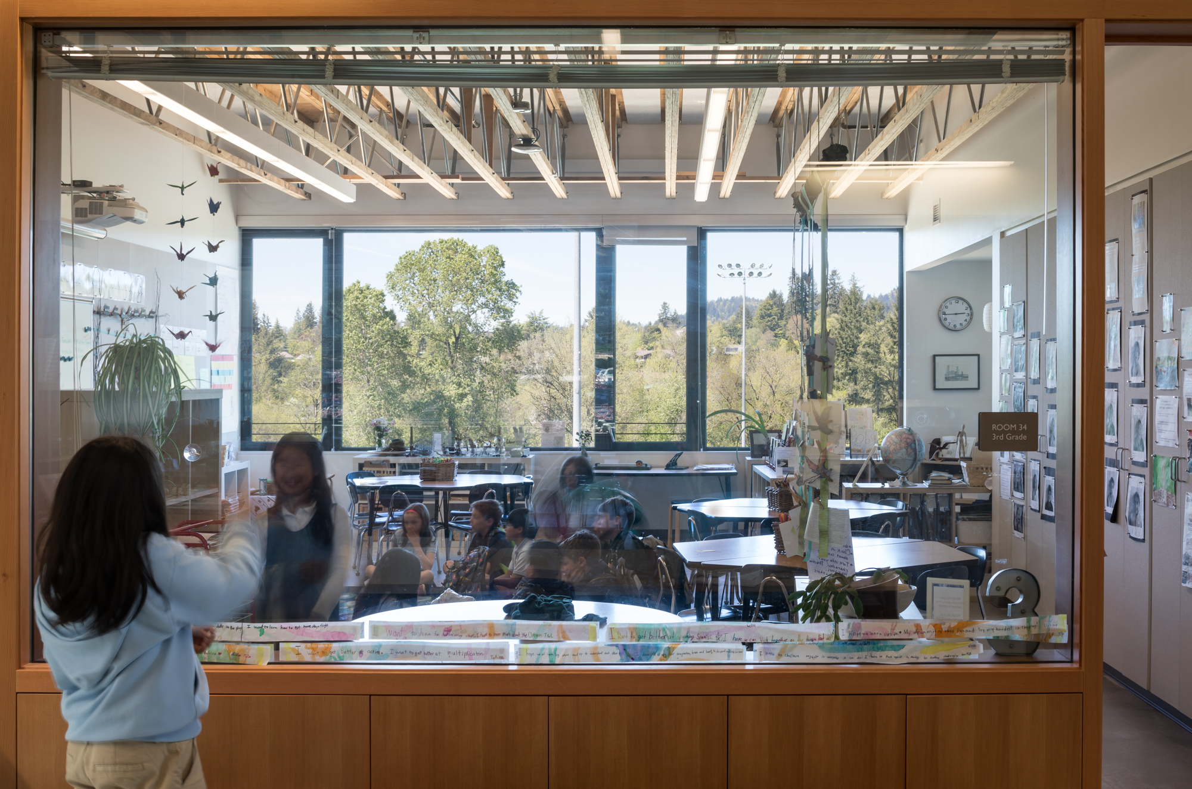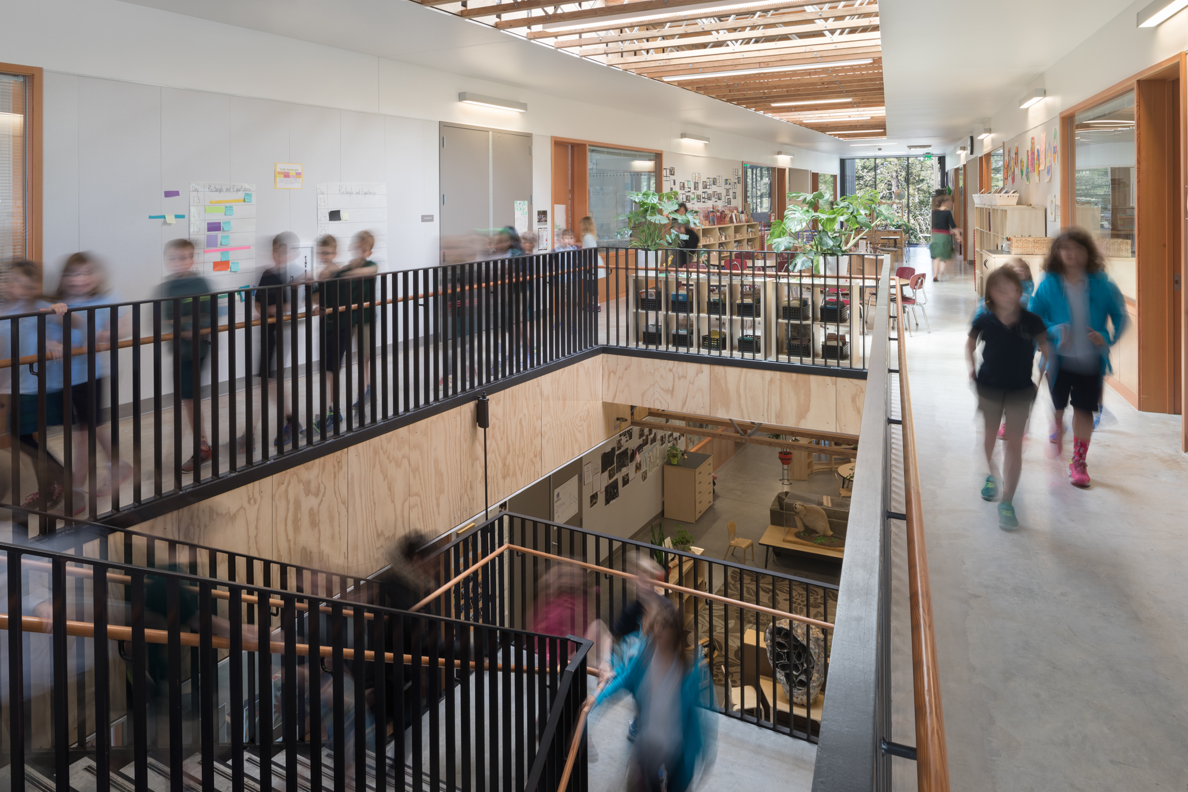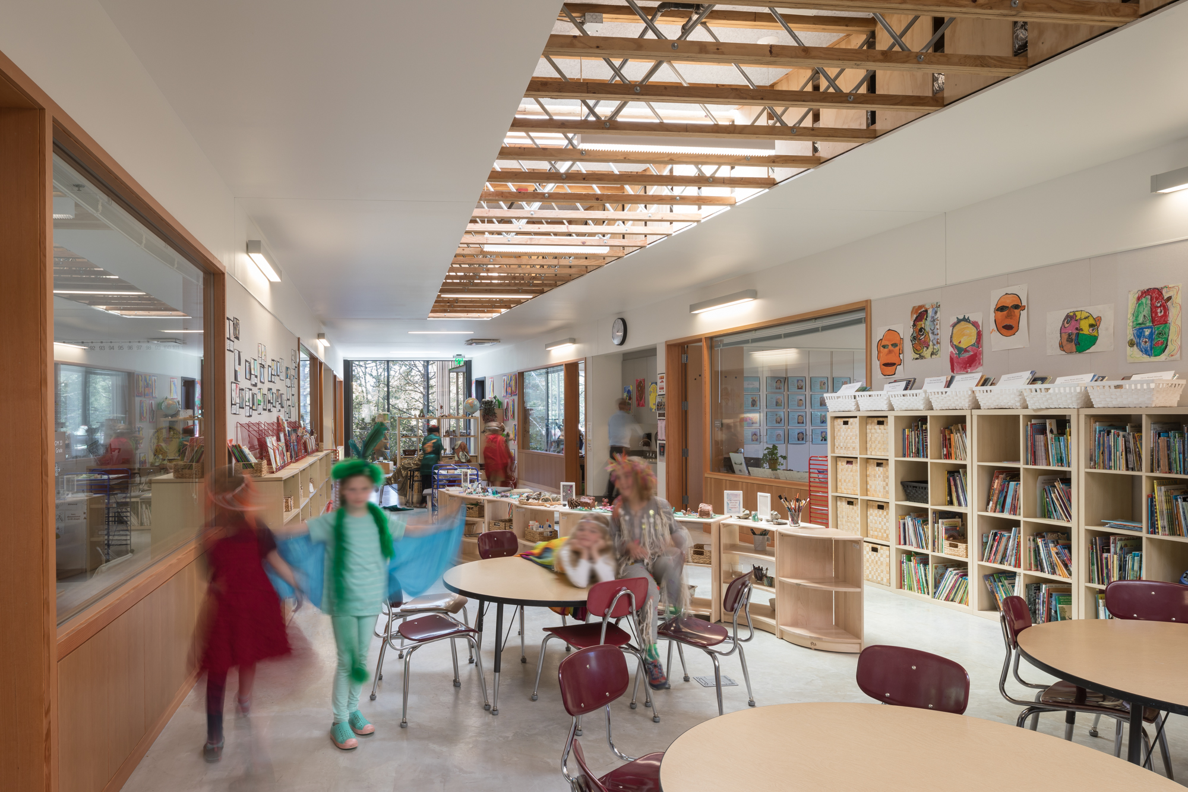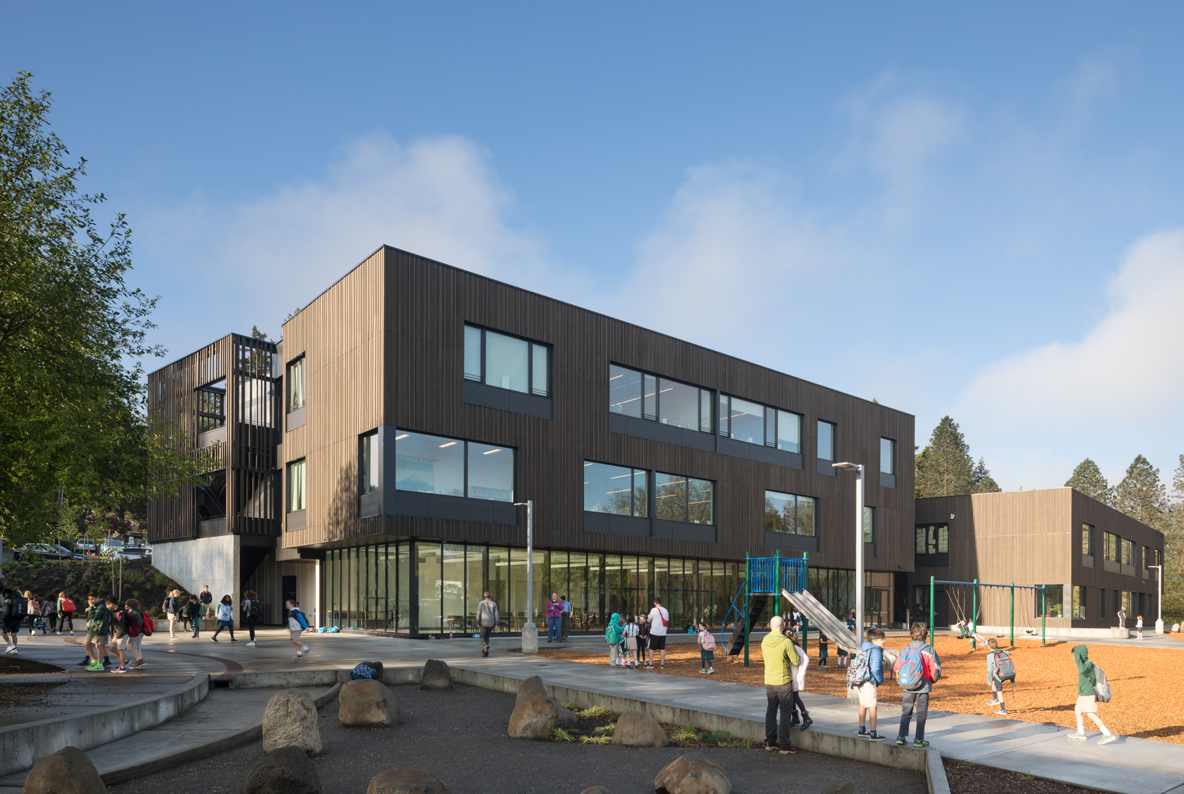Lower School, Oregon Episcopal School
Portland, OR
Business Type
New elementary school
Size
45,000 square feet
Architect
Hacker
Certifications
- Energy Trust of Oregon (ETO) Path to Net Zero
- Net Zero Ready
- Architecture 2030
PAE provided mechanical and plumbing design for the new construction of the Lower School Building, housing Pre-K through 5th grade. The three-story building houses classrooms, kitchen and dining room, a library, and faculty office space with a focus on sustainable and resilient building systems.
Special Features
- The new elementary school is passively heated and cooled and has an enhanced envelope, which was cost neutral to the project
- Large windows offer an abundance of natural light, ventilation, foster a sense of connection to the outdoors, and add a learning component through operability
- Designers created a system of green lights that alert students and teachers as to when temperatures outdoors are favorable to open the windows
- Energy Use Intensity of 22 compared to typical school Energy Use Intensity of 48.5
- Energy savings of 55% from code while staying cost neutral to a code building
- Dedicated Outside Air System (DOAS) with heat recovery






