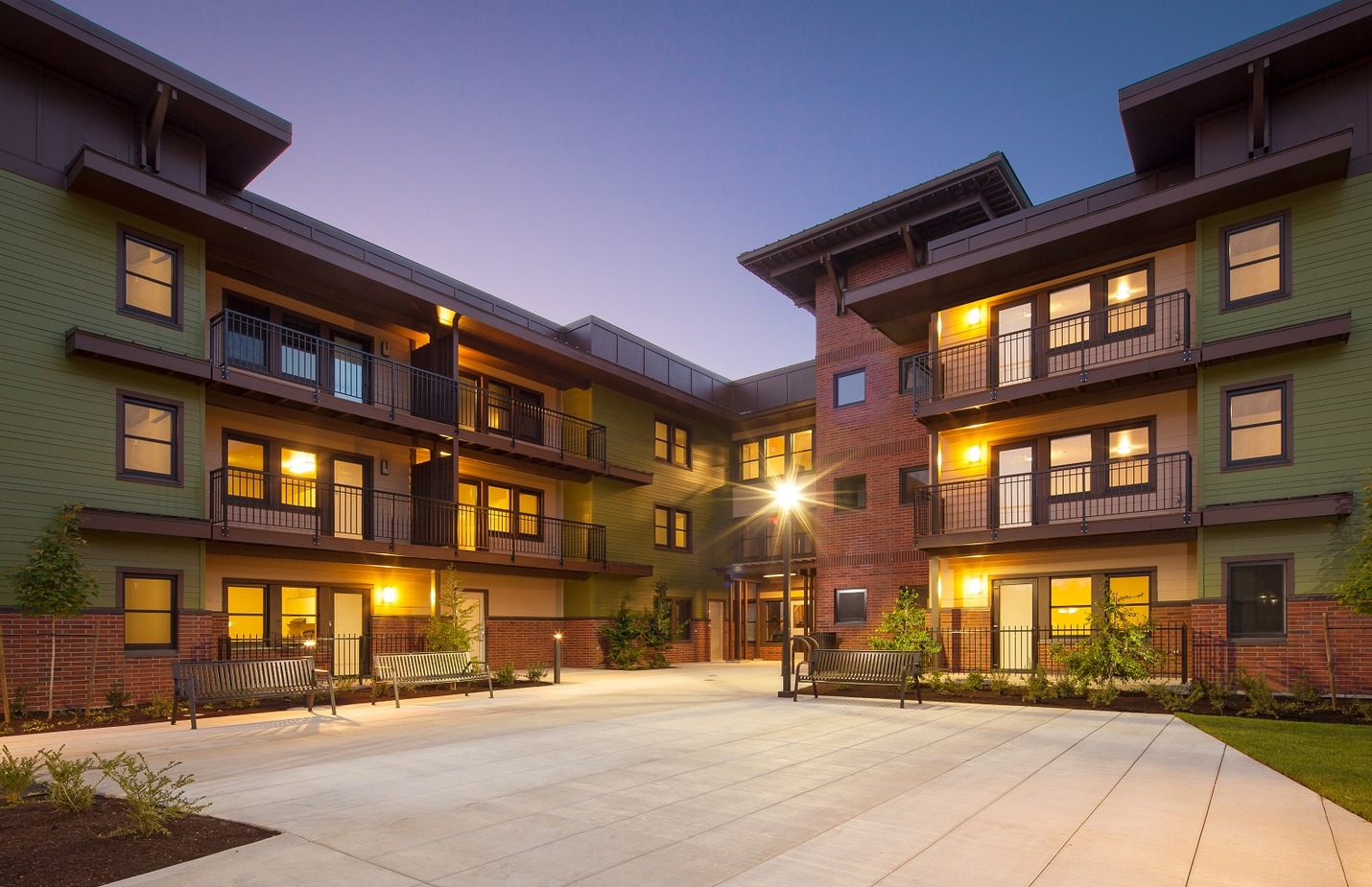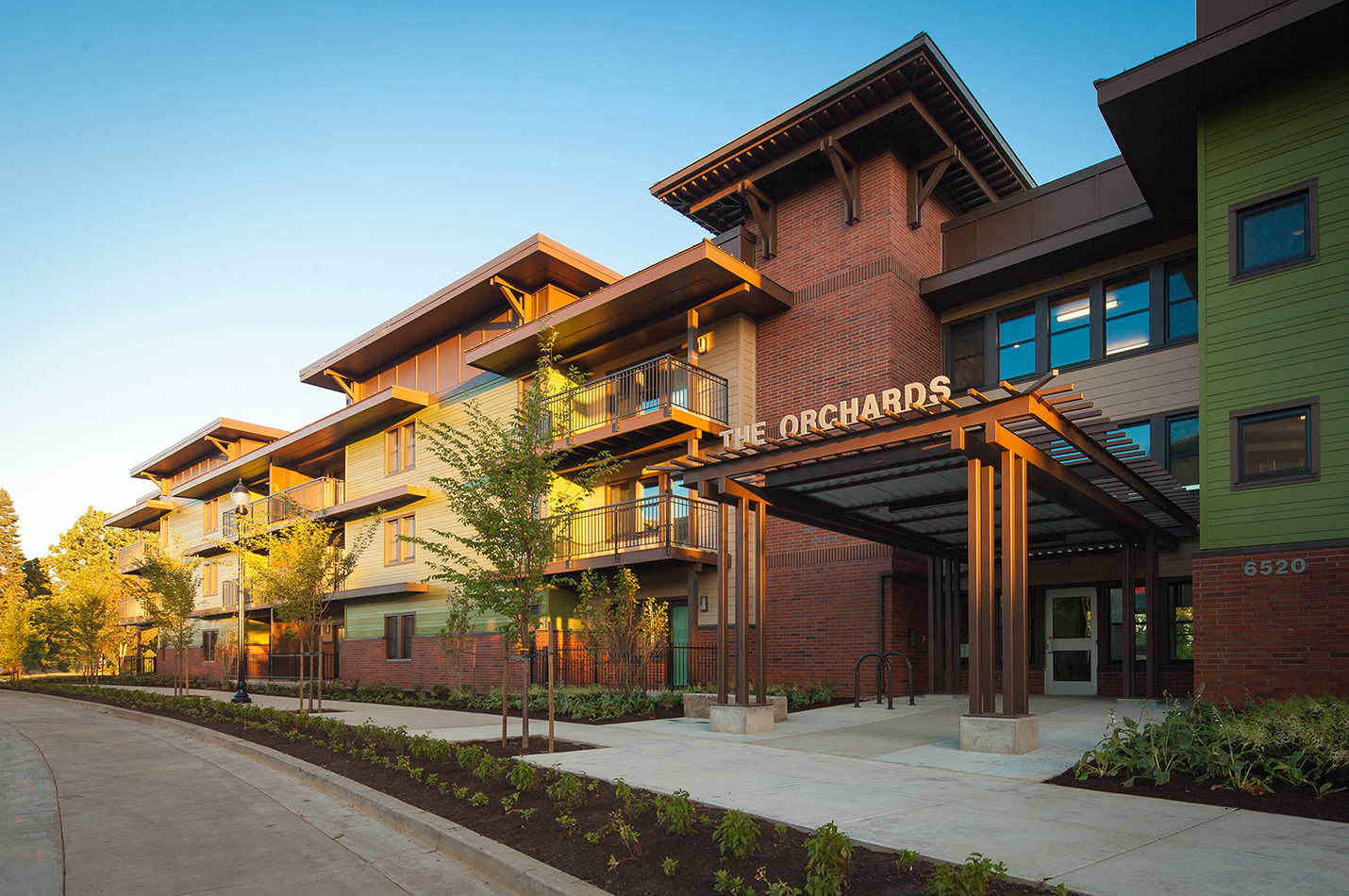Photo courtesy of Ankrom Moisan Architects and Casey Braunger.
Orchards at Orenco
Hillsboro, OR
Business Type
Affordable-housing development
Size
57,000 square feet
Architect
Ankrom Moisan Architects, William Wilson Architects
Owner
REACH Community Development
Progress Report
Achieved 33% energy efficiency
Certifications
- Passive House
Orchards at Orenco is a pioneering affordable housing development that redefines sustainable living for low-income families. Built to rigorous Passive House standards, it delivers an extremely energy-efficient and cost-effective interior without the need for active heating or cooling systems. As the largest certified multifamily Passive House project in the U.S. at the time of its completion, it set a new precedent for equitable, high-performance housing.
Special Features
- Central dedicated outside air ventilation heat recovery tempered with heat pump for heating and cooling, reducing energy and providing better indoor air quality
- Central high-efficiency domestic hot water
- Natural ventilation works in tandem with a super-insulated building envelope
- Efficient low-flow and dual-flush plumbing fixtures
- A “Window Watchers” system overrides a living unit’s heating system if the windows are open, preventing unnecessary energy loss
- Energy-efficient LED lighting and occupancy sensors reduce electricity use
Equity in Action
Orchards at Orenco proves that sustainable design can be inclusive and accessible. By delivering high-performance housing to low-income families, the project challenges the notion that energy efficiency is a luxury.

Community-Centered Living
Shared spaces and thoughtful site planning foster a strong sense of connection among residents. Located just steps from the Orenco MAX light rail station, the project supports transit-oriented living and strengthens ties to the surrounding community.

Sustainability in Practice
Beyond technical performance, the building’s systems are designed to enhance residents’ quality of life by providing fresh air, thermal comfort, and lower utility bills while reducing environmental impact.




