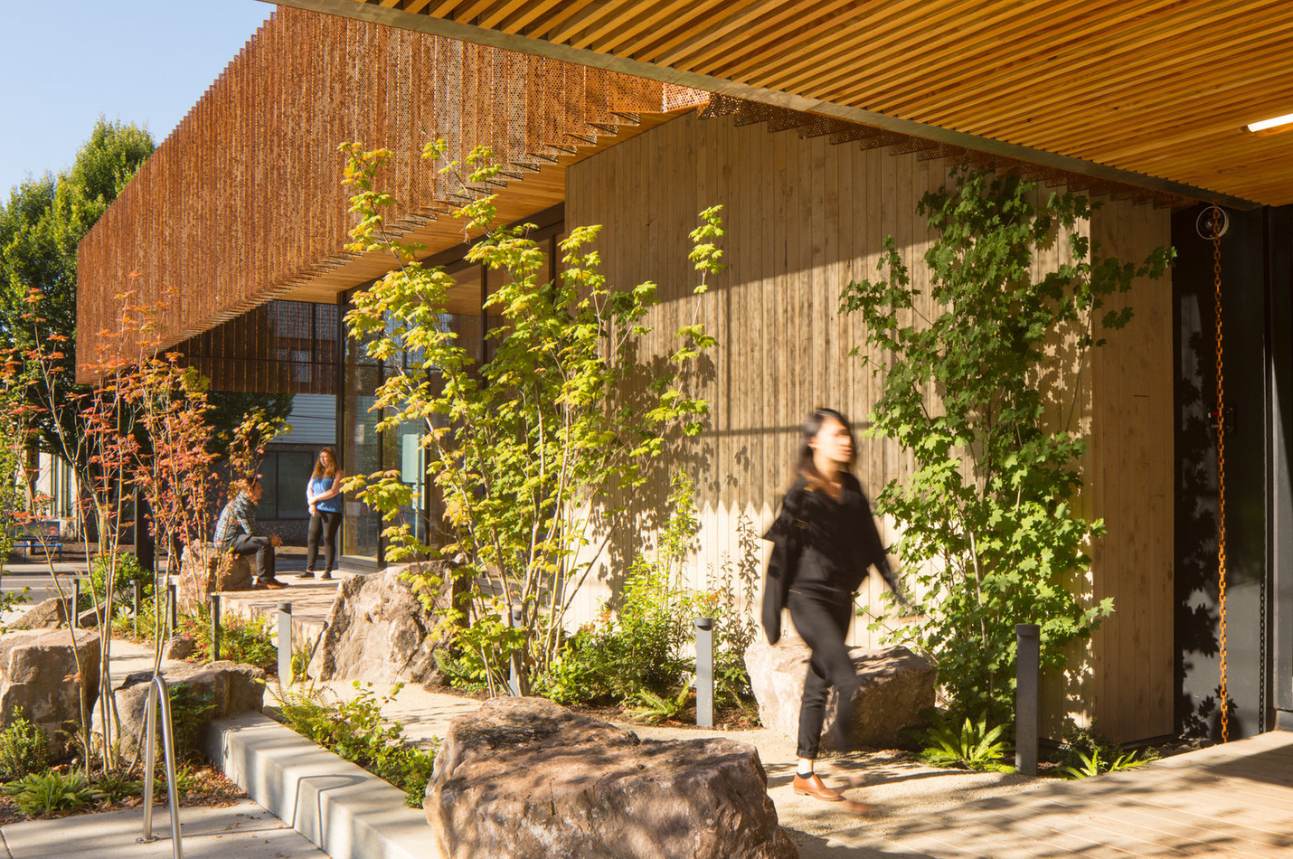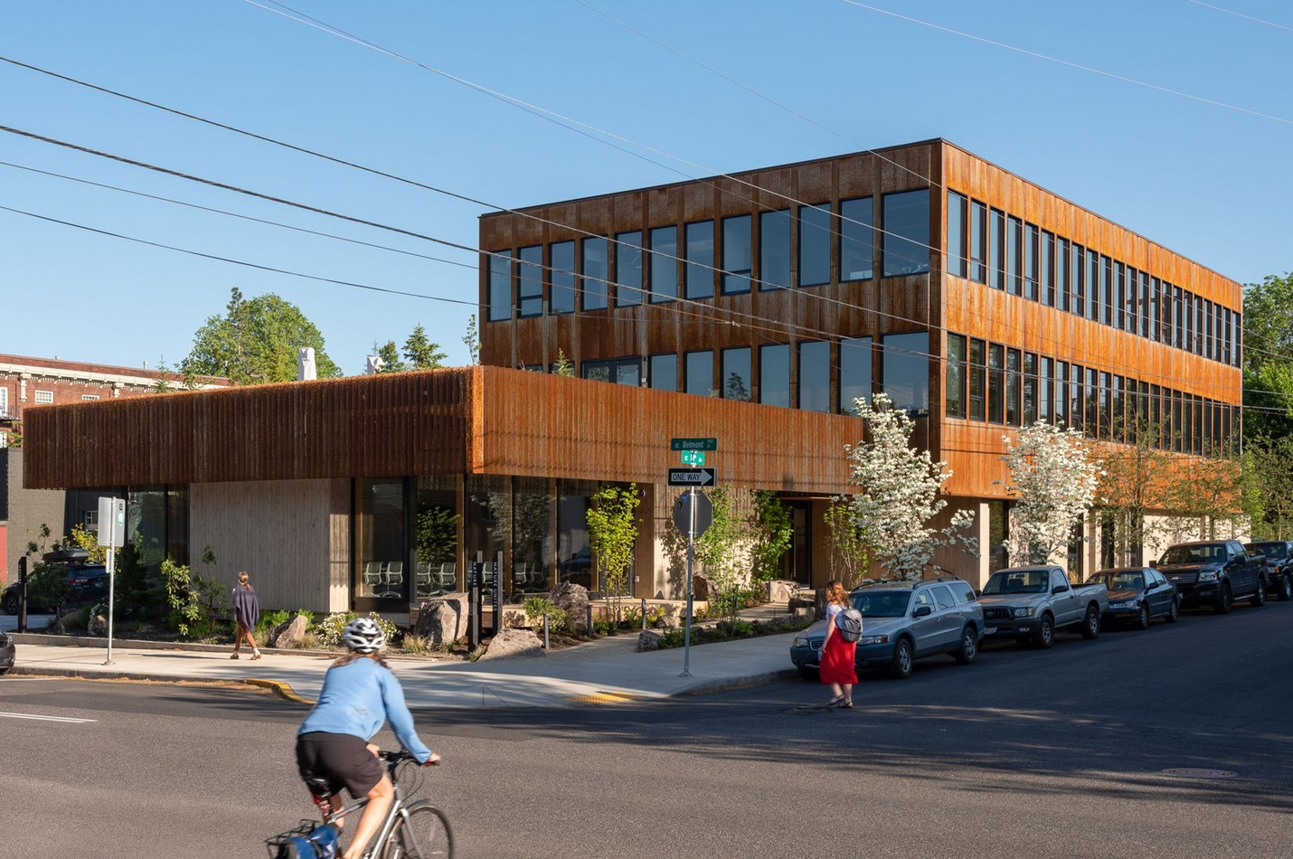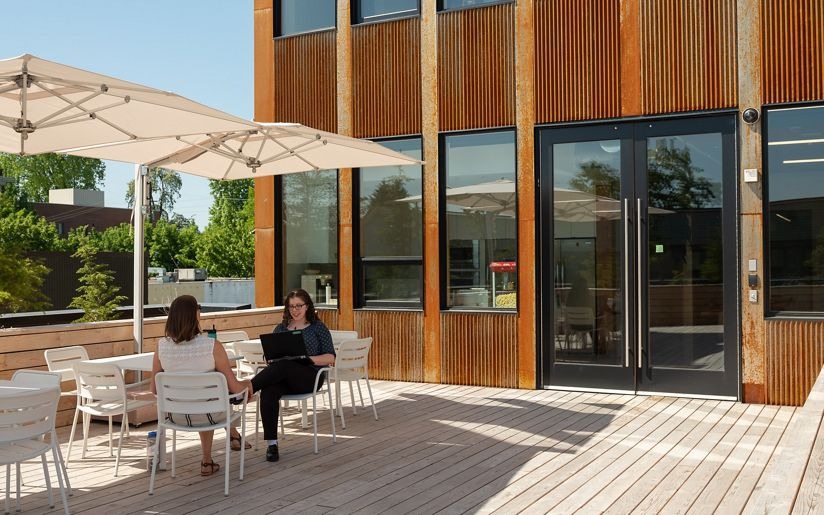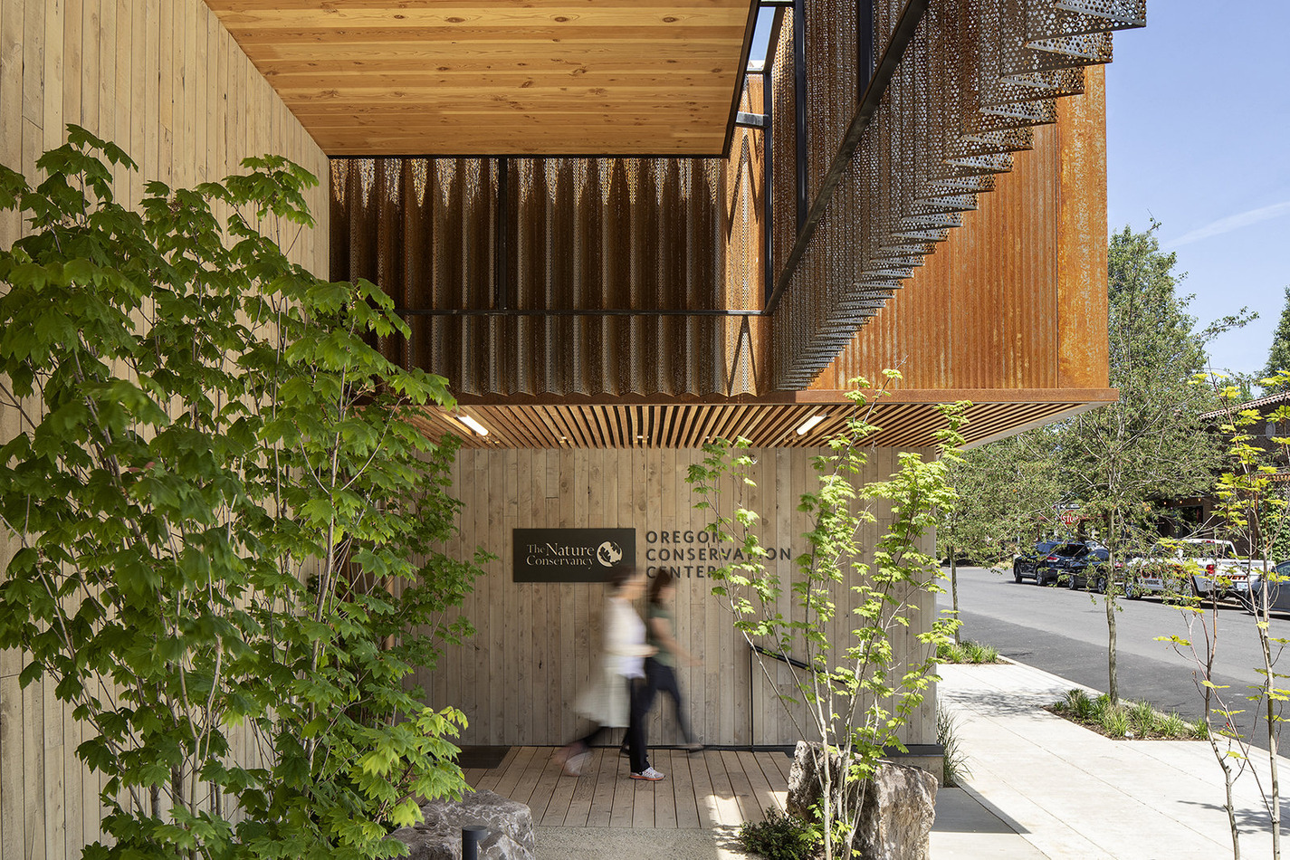Image courtesy of Jeremy Bitterman
Oregon Conservation Center
Portland, OR
Business Type
Renovation office building
Size
15,000 square feet
Architect
LEVER Architecture
Owner
The Nature Conservancy
Progress Report
2020 US Wood Design Award | WoodWorks
2020 Green Good Design Award | Chicago Athenaeum
2020 Citation Award | AIA Northwest
2019 Citation Award | AIA Portland
2019 Transformer Award | Portland Business Journal
Certifications
- LEED Gold
Project Categories
Commercial + Office
A sustainable, collaborative hub that embodies The Nature Conservancy’s mission through locally sourced materials, FSC-certified mass timber, and immersive landscapes reflecting Oregon’s diverse ecosystems.
The renovation of The Nature Conservancy’s Portland headquarters transformed the campus into a modern, mission-driven hub with upgraded systems, flexible spaces, and expanded capacity for collaboration, conferences, and events. PAE designed efficient MEP systems that support a 25kW rooftop PV array, advanced stormwater reuse, and a landscape of native plants—all integrated into a mass timber structure built from regionally harvested materials like Oregon juniper and CLT.
Special Features
Regionally harvested and locally manufactured materials include Oregon juniper and beautiful Cross Laminated Timber (CLT).
PV array on the roof offers 25kW to support efficient energy use.
Advanced storm water storage helps reduce run-off and waters a landscape of native plants.






