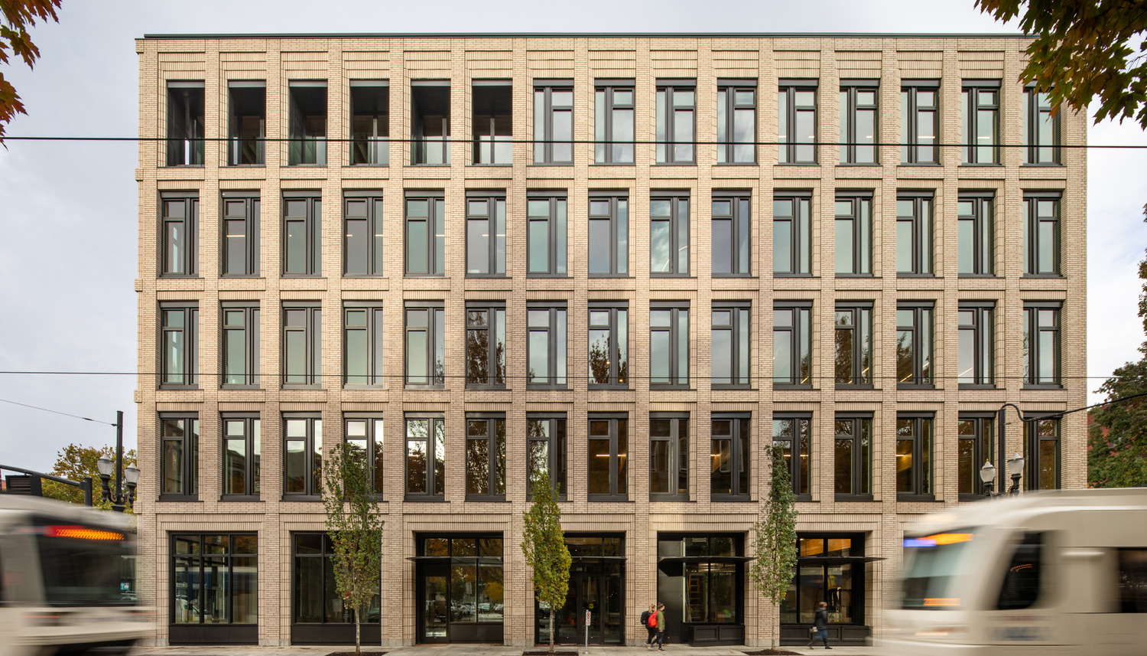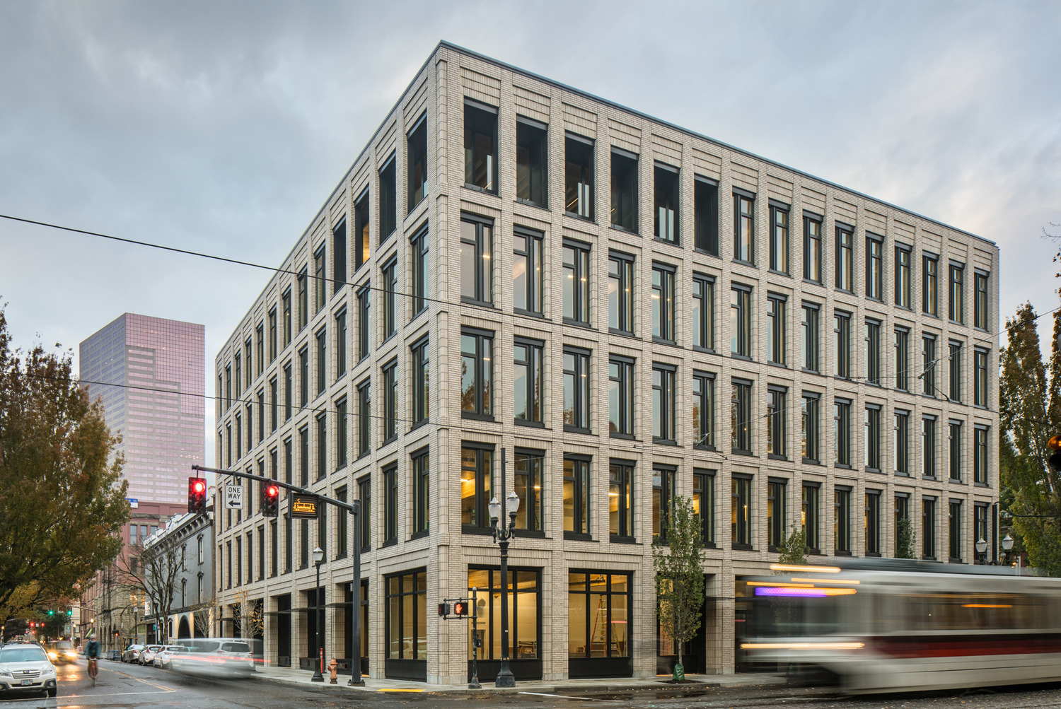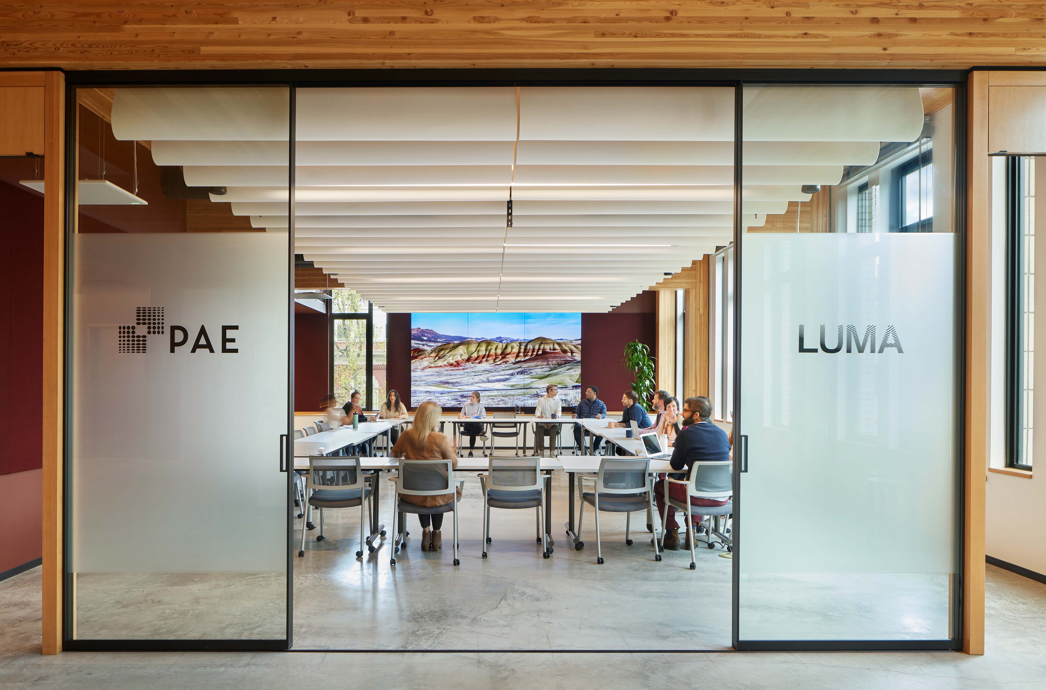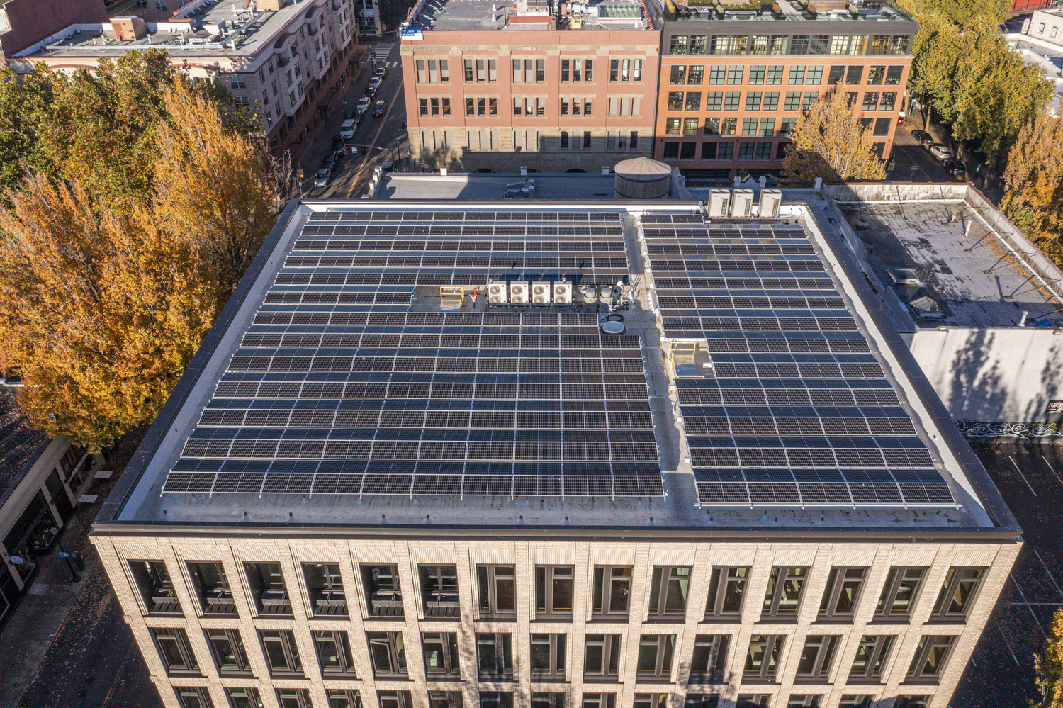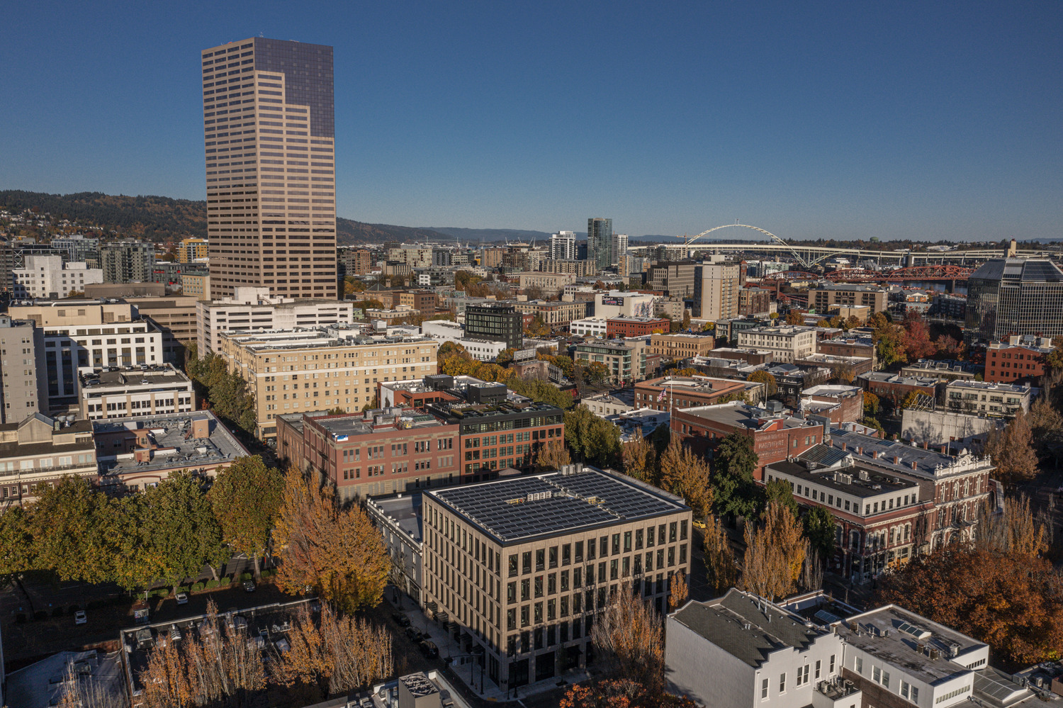PAE Living Building
Portland, OR
Business Type
Corporate headquarters and retail
Size
58,000 square feet
Architect
ZGF Architects
Owner
Multiple Owners
Certifications
- Net-Zero Water
- Living Building
- Architecture 2030
- Net-Zero Energy
What if a commercial building could power itself, purify its water, and last half a millennium? The PAE Living Building turns that vision into reality, redefining what’s possible for regenerative design and developer-led sustainability.
The PAE Living Building: A Blueprint for the Future
In the heart of Portland, Oregon, a new kind of building has rewritten the rules regarding the potential of architecture, engineering, and sustainability. The PAE Living Building isn’t just a structure, but a statement. It challenges the thinking behind modern construction and proves that buildings can be regenerative and resilient. As the first developer-led commercial project to meet the rigorous standards of the Living Building Challenge, it sets a precedent for what sustainable development can be.
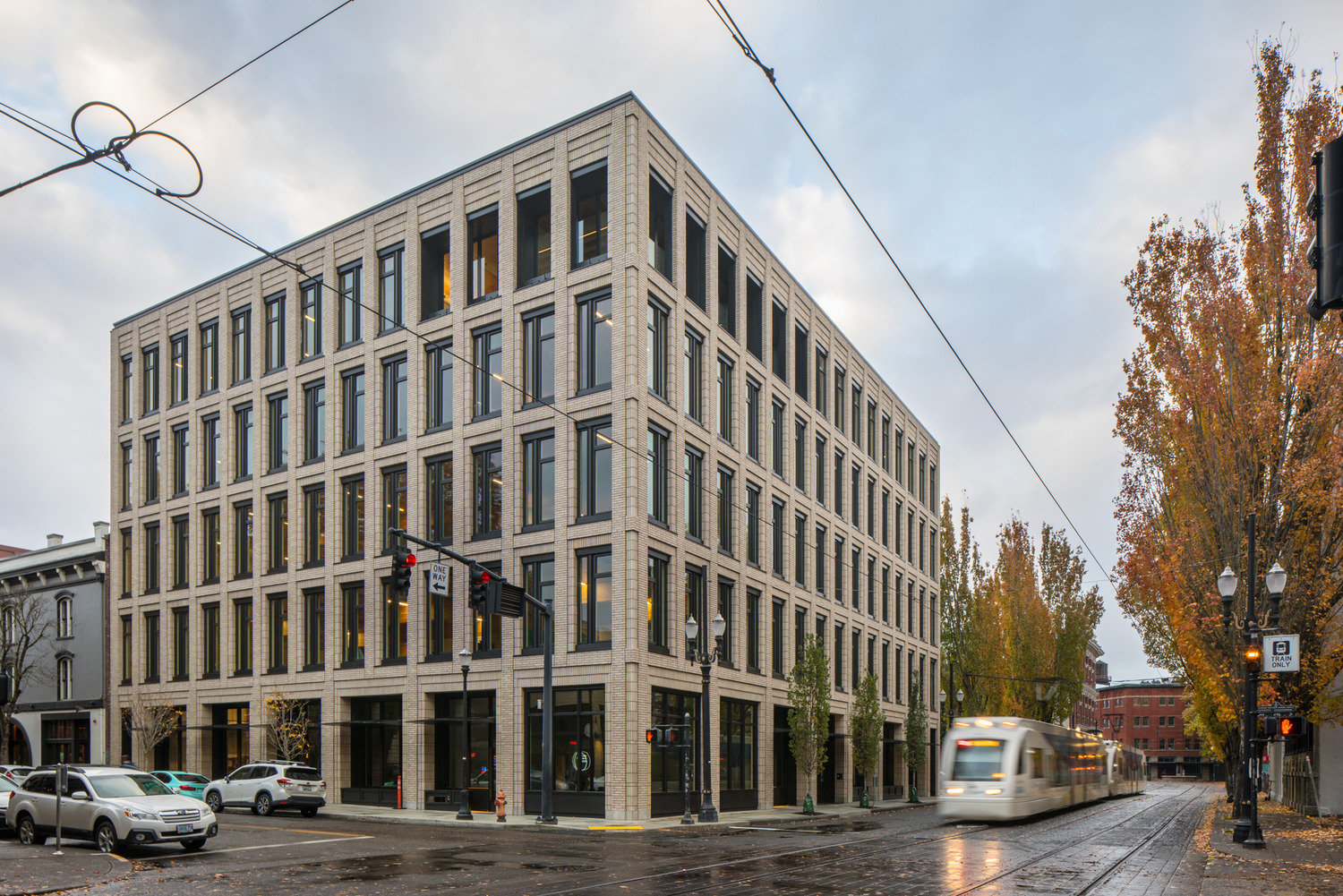
Purpose: A Vision Rooted in Longevity and Leadership
The PAE Living Building was conceived as a place to work and a model for how buildings can serve communities for generations. While most office buildings are designed to last 50 to 100 years, this five-story, 58,000-square-foot complex is engineered to have a lifespan of half a millennium. It’s built to withstand Category IV earthquakes, a synonymous standard with hospitals and emergency facilities. In addition, its purpose goes beyond durability. Achieving the Living Building Certification through a developer-led model proves that sustainability and profitability are not mutually exclusive. It allows other commercial projects to follow suit, showing that regenerative design can be a viable business strategy and not solely an idealistic dream.
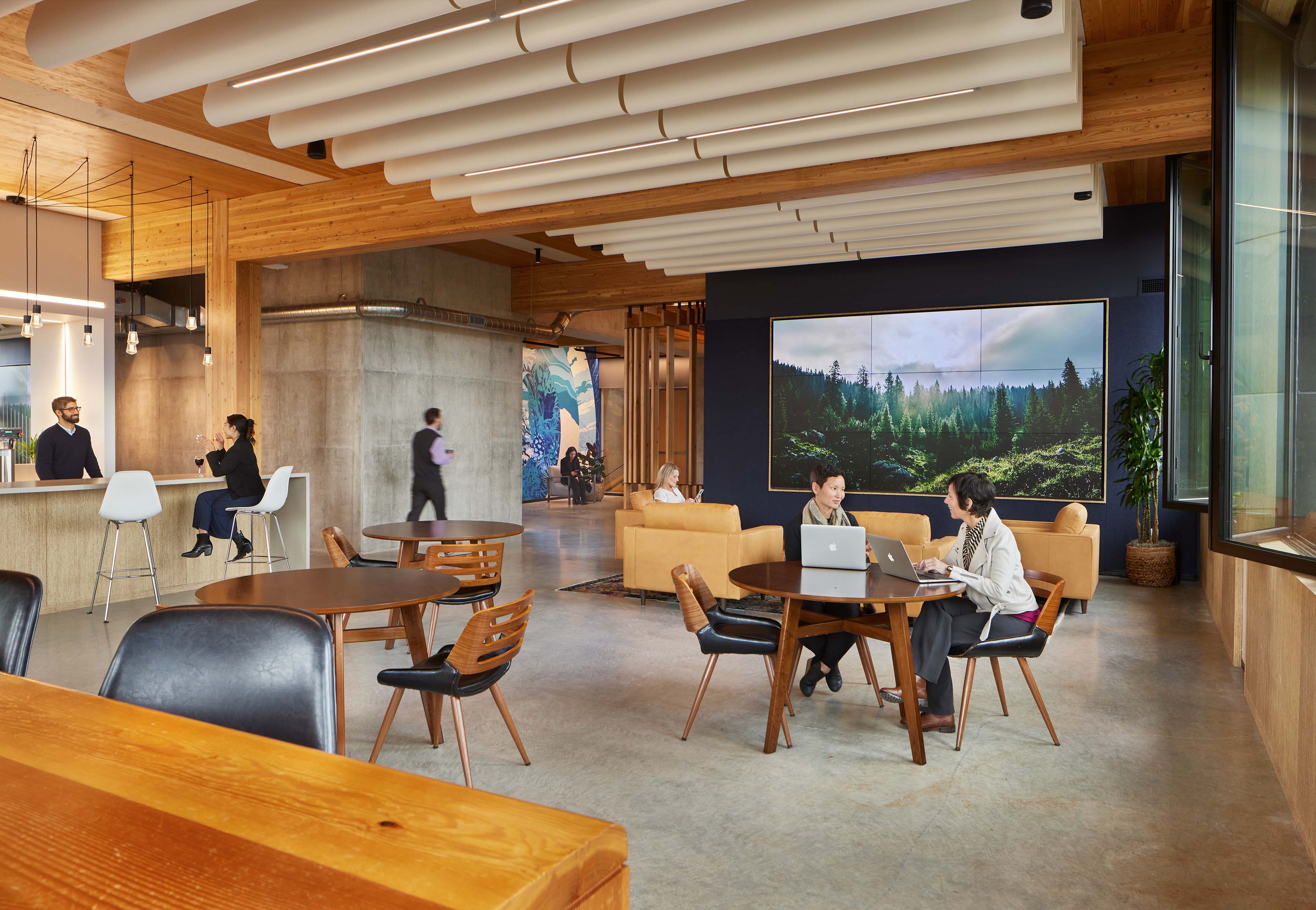
Power: A Building That Gives More Than It Takes
At its core, the PAE Living Building is more of a powerhouse than an office. It generates 113% of its energy needs through a combination of onsite and offsite solar, resulting in it becoming a net energy producer. With an impressive low Energy Use Intensity (EUI) of 16.2, compared to the Portland average of 41.5, it outperforms even the most ambitious energy efficiency targets, including those set by Architecture 2030. Onsite batteries also allow the building to operate off-grid for up to 100 days, while a 71,000-gallon underground cistern captures and treats all the water the building uses. Even the restrooms are revolutionary and essential to note. Multistory vacuum-flush composting toilets use 90% less water than conventional systems, turning waste into a valuable resource. Every system is crafted not just to minimize impact, but to restore and regenerate actively.
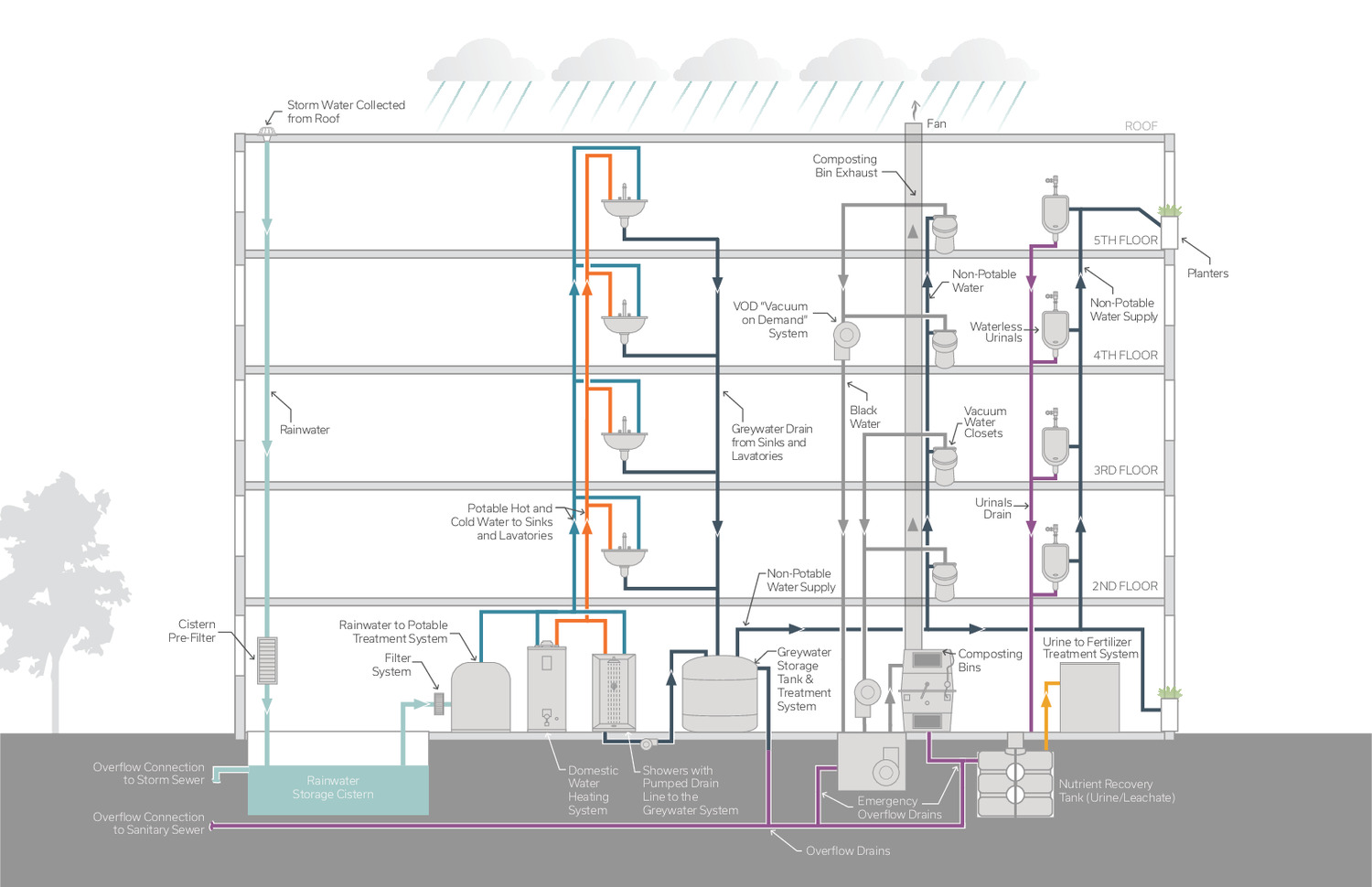
Proof: Performance That Speaks for Itself
With numbers, every story is empowered. The building achieves 61% energy savings over a typical office complex, even before solar harvesting. It meets Portland’s 2050 renewable energy goals three decades ahead of schedule. With a walk score of 99, it supports a car-free lifestyle, and its biophilic design that features daylight, views, and operable windows in 70% of perimeter spaces, enhances occupant health and productivity. Materials were meticulously and carefully selected for sustainability and regional sourcing, including FSC-certified cross-laminated timber from the Pacific Northwest. Every element of the building is a testament to what’s possible when design, engineering, and environmental stewardship come together with a specific mission in mind.
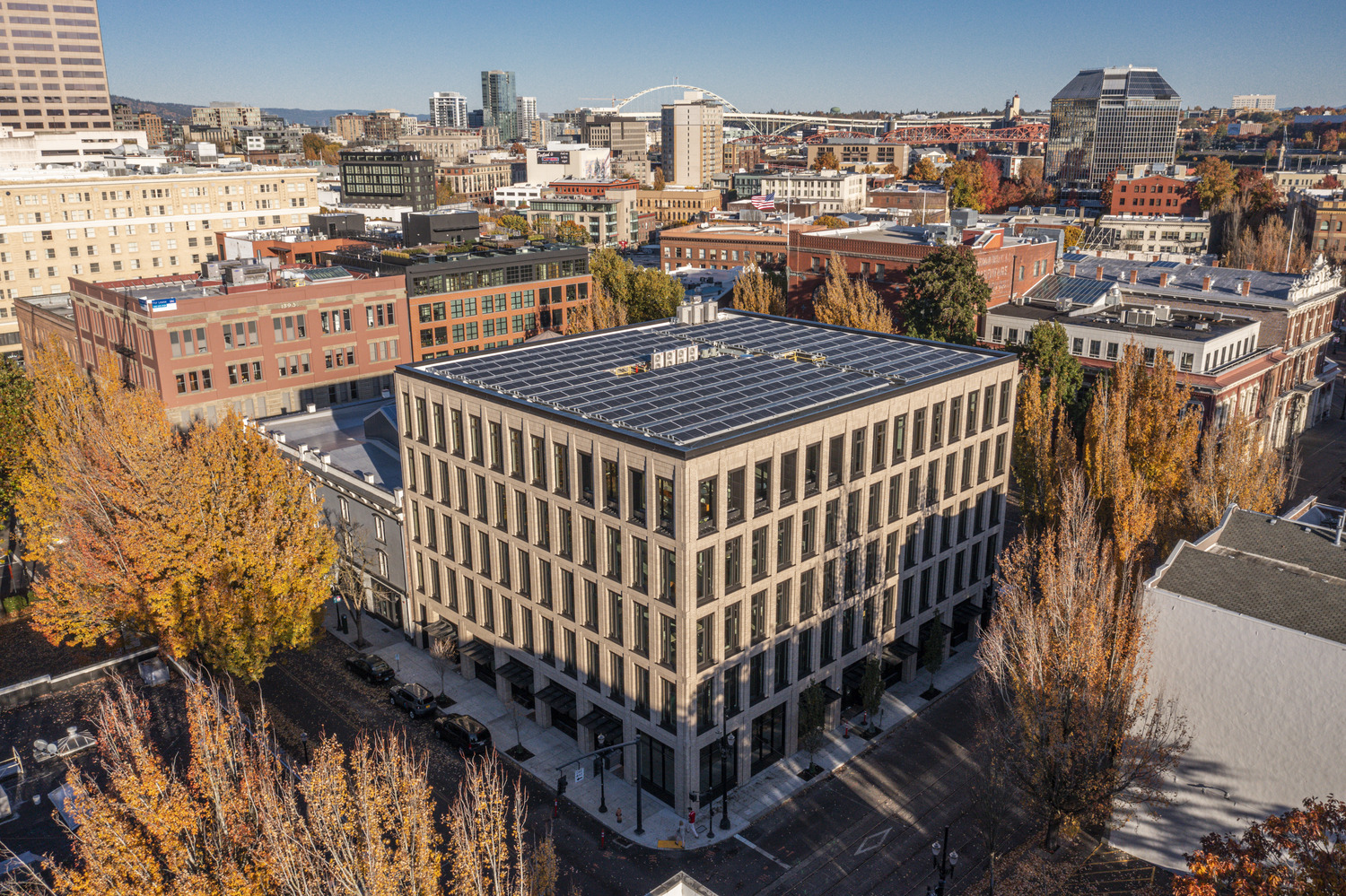
A Living Legacy
The PAE Living Building is an engineering marvel and a call to action. It proves that buildings can be beautiful, functional, and regenerative. Redefining what’s possible invites others to imagine a future where every building gives more than it takes.



