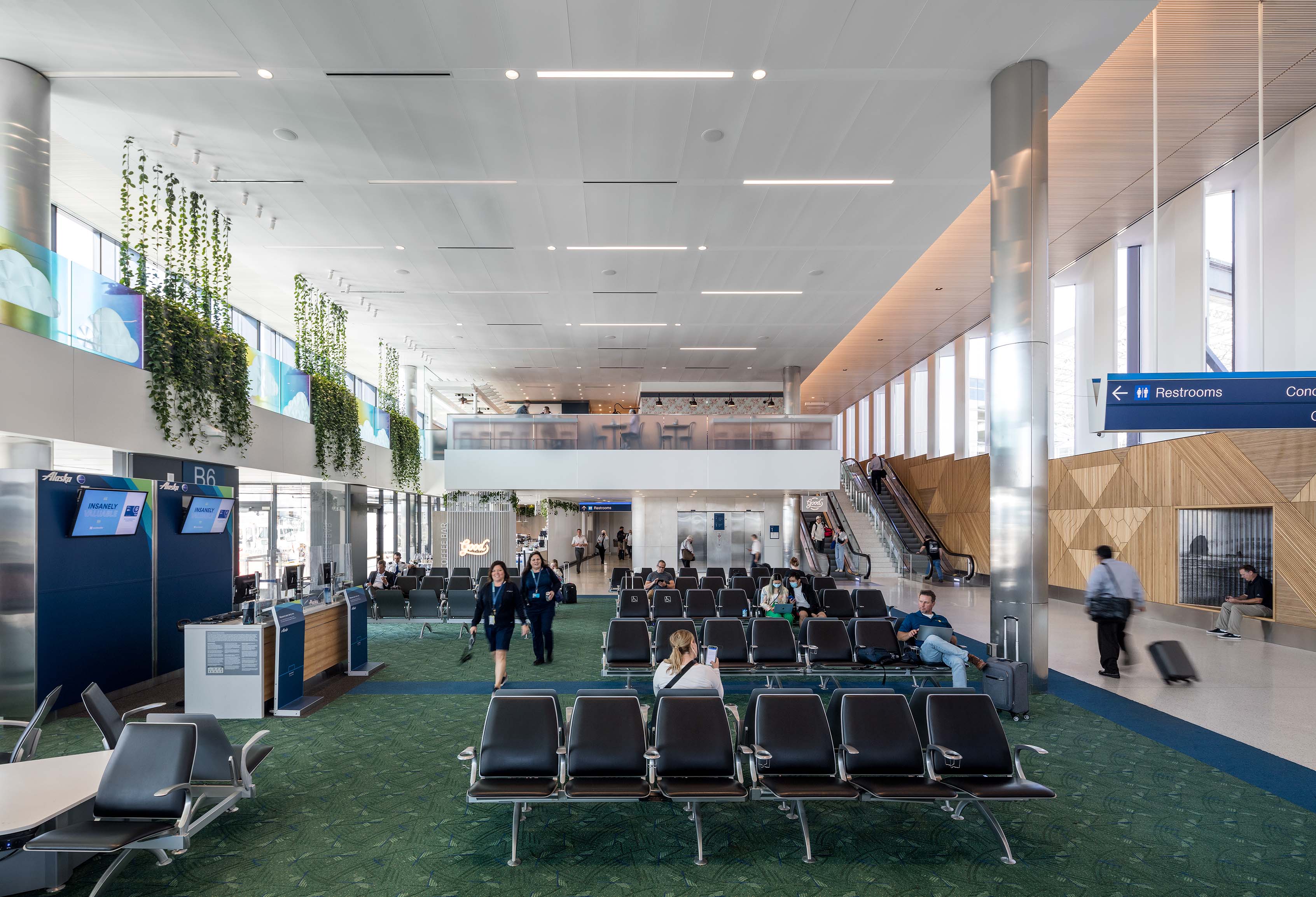Courtesy of Magda Biernat/OTTO (designed by ZGF Architects)
PDX Airport, Concourse B
Portland, OR
Business Type
Airport concourse
Size
57,236 square feet
Architect
ZGF Architects
Owner
Port of Portland
Project Categories
Aviation
The project encompasses multiple phases including the relocation of Alaska Air / Horizon operations and additional tenant improvements in Concourse C, the demolition of Concourse A, and the expansion of Concourse B into a state-of-the-art facility that serves as the Alaska Air / Horizon ground loading operation.
Special Features
- The renovated concourse serves as the Alaska Air and Horizon gates and ground loading operations.
- The concourse features 500 seats and 300 electrical outlets.
- 6,900 square feet of south-facing windows for optimal daylighting.
- Concourse B is a part of the PDX Next Terminal Core Redevelopment project.



