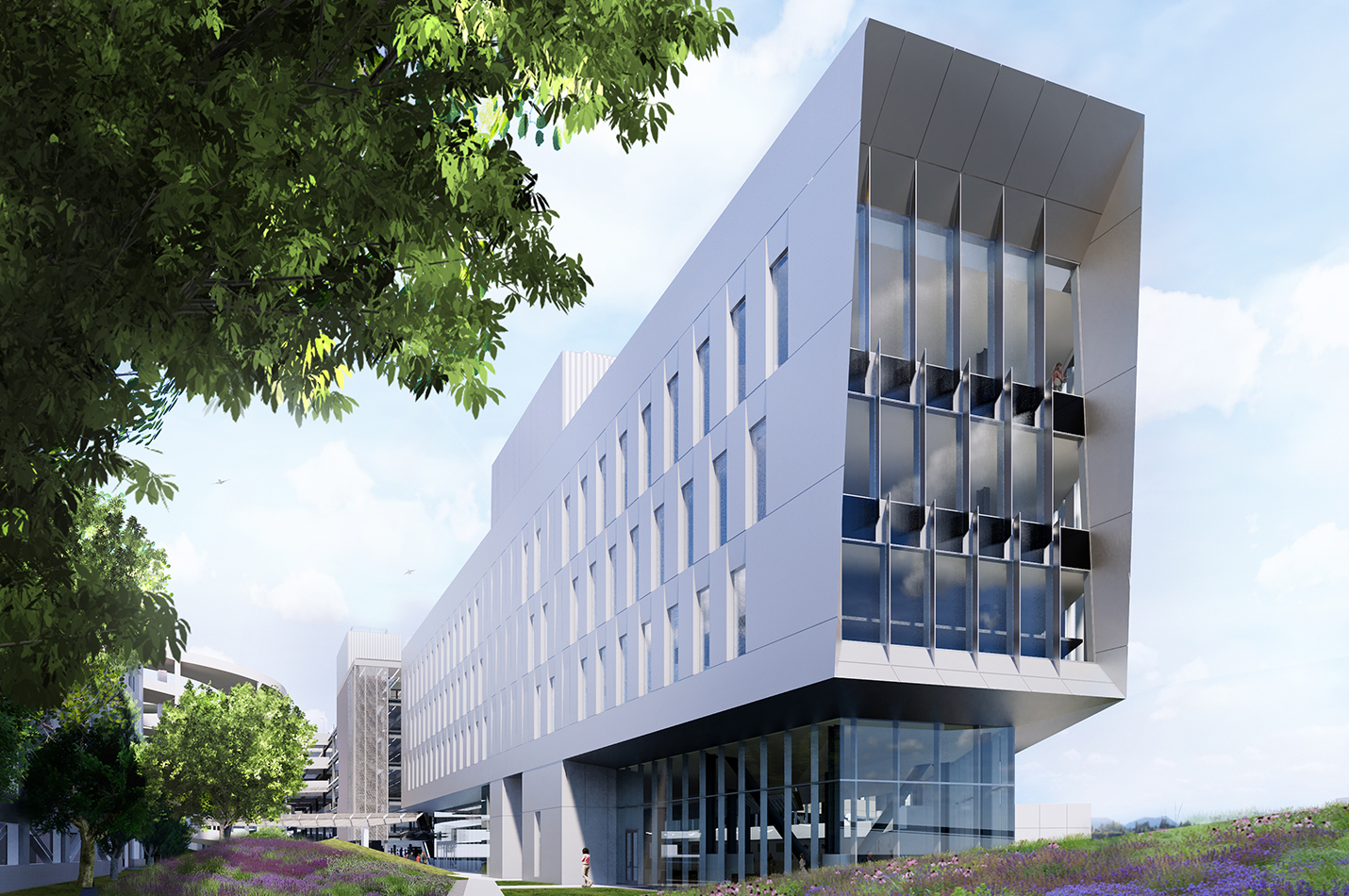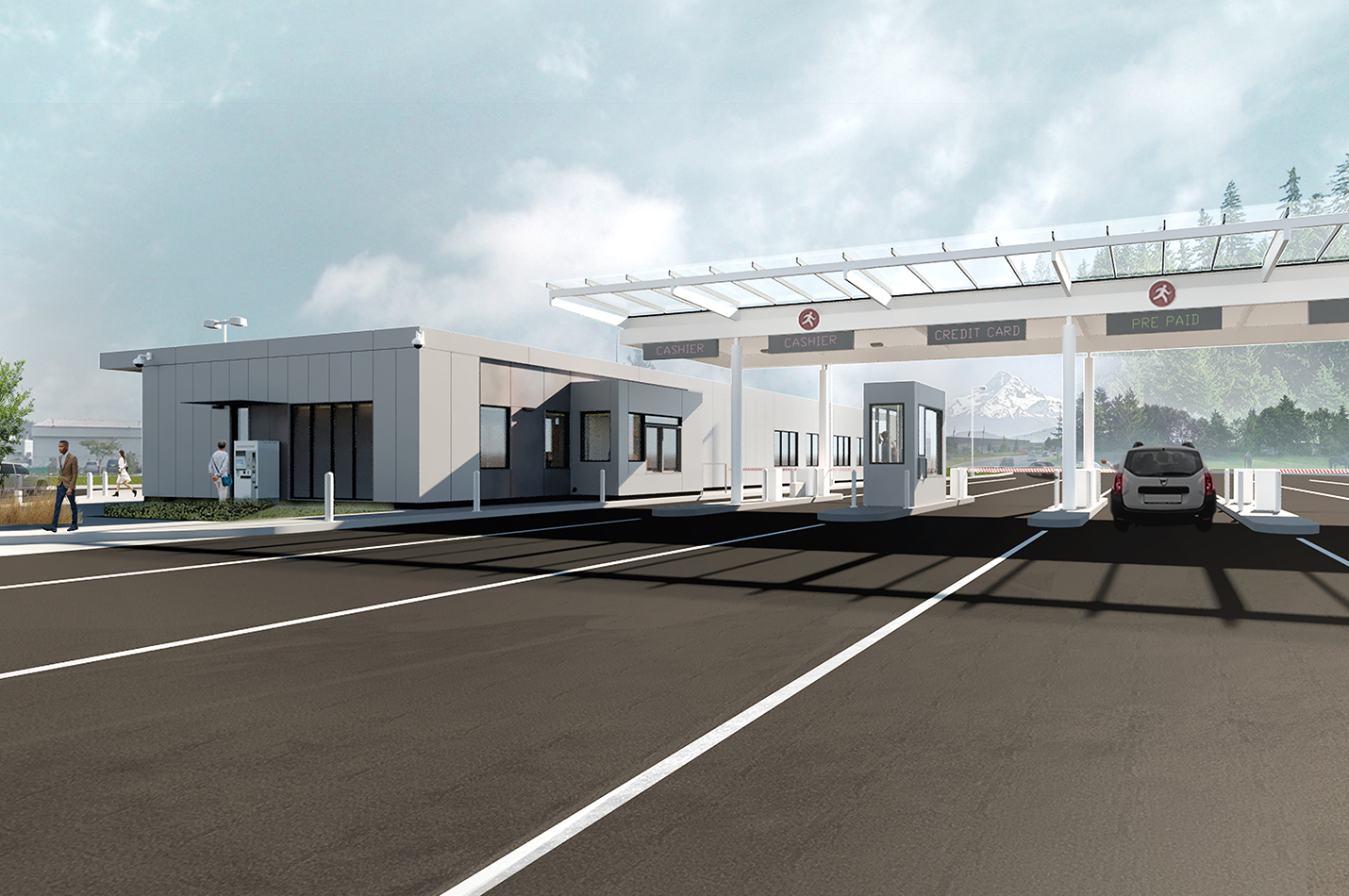PDX Airport, Rental Car Center (CONRAC), Parking, and Offices
Portland, OR
Business Type
Parking garage and corporate offices
Size
95,000 square feet office, 1.6M square feet parking/rental car return
Architect
Core and Shell - Integrus / Office Tenant Improvements - Merryman Barnes Architects
Owner
Port of Portland
Certifications
- LEED Gold
In a unique collaboration for the office tenant improvements, PAE partnered with several small businesses for engineering services with oversight and project management that included the following firms: Hodaie Energy Modeling, K2 Security Consulting, O-LLC Lighting Design, Lensa Sustainability Consulting, DBC Architectural Support, Whole Building Solutions, and Samata. The Core and Shell for the parking garage and offices was done through design-build delivery with JE DUNN Contractors.
Special Features
Resilient design of power, water, and sewer systems for four days of emergency operation at the operations center
84.24 kW of building integrated PV array panels
Radiant panels for comfortable heating and cooling
Dedicated fresh air system with heat recovery
30% energy savings when compared to a code building
75% potable water use reduction




