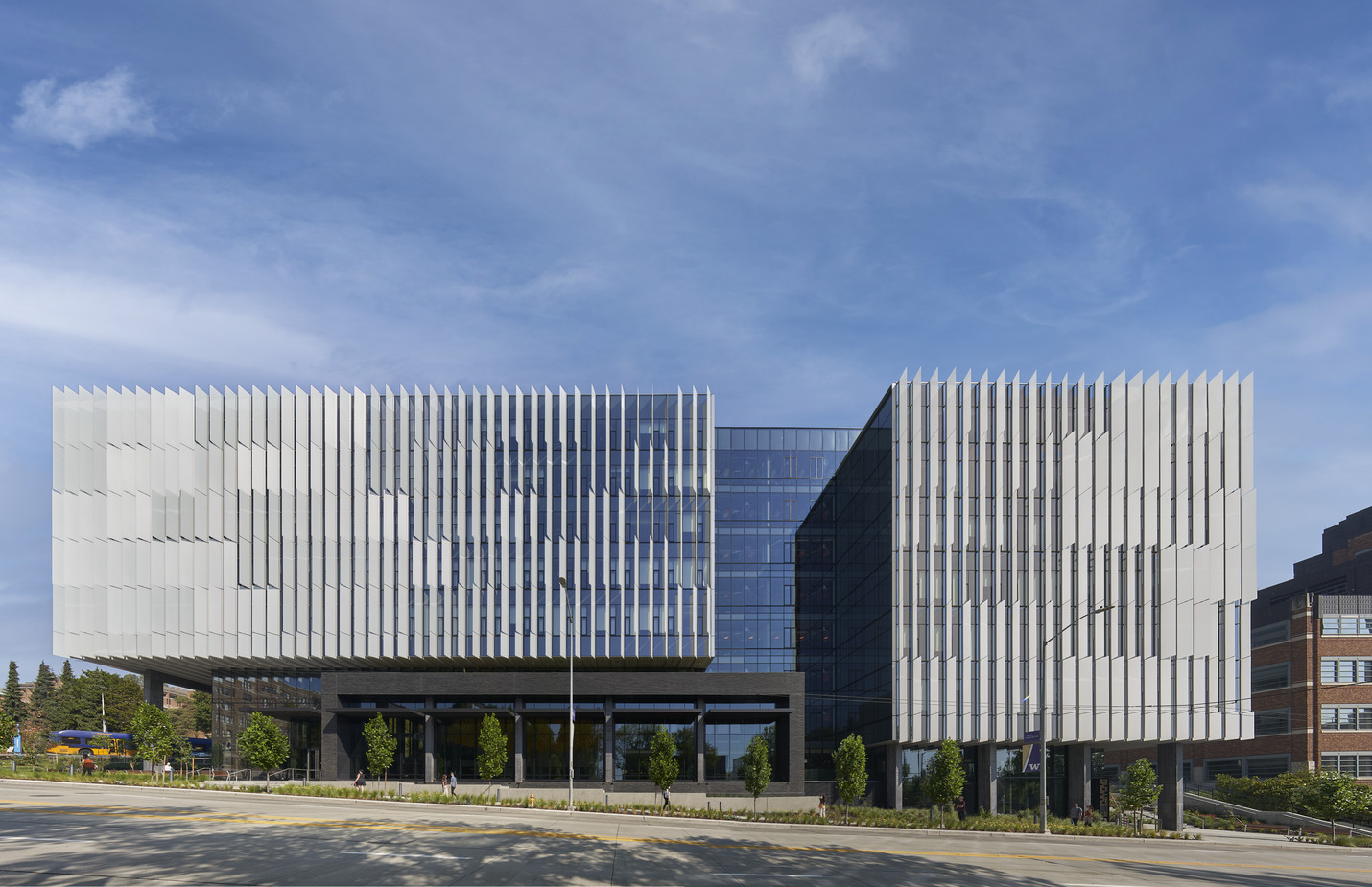Photo courtesy of Kevin Scott
Hans Rosling Center for Population Health, University of Washington
Seattle, WA
Business Type
Academic building with classrooms and laboratory
Size
300,000 square feet
Architect
Miller Hull Partnership
Owner
University of Washington
Certifications
- WELL Building
- LEED Platinum
The new academic building includes offices, classrooms, conference space, open workstations, and collaborative group areas. The space invites scientists, researchers, and faculty to work together to tackle world health challenges and social and economic equity. It is the first and largest integrated design-build project on the University of Washington campus, a fruitful model that has led to more successful projects.
Special Features
- Rainwater and greywater reclamation systems for efficient water usage
- Heat recovery heat pump simultaneously heats and cools building with 400% efficiency
- Targeting 18-24% energy savings from ASHRAE baseline
- PV array provides 5% of buildings energy needs
- 30% more ventilation than required by LEED goals and WELL standard
Media Coverage
Client
Hermanson



