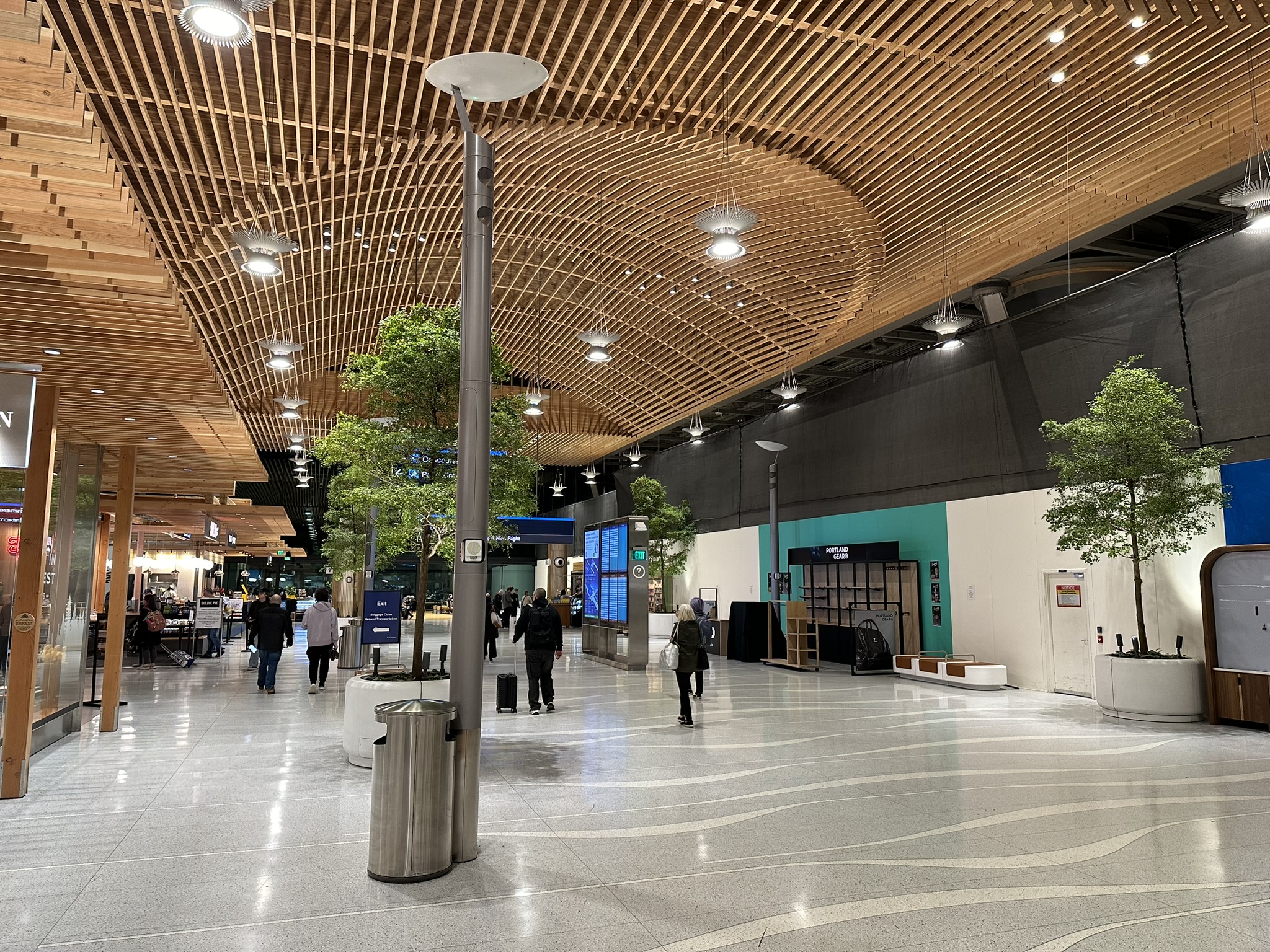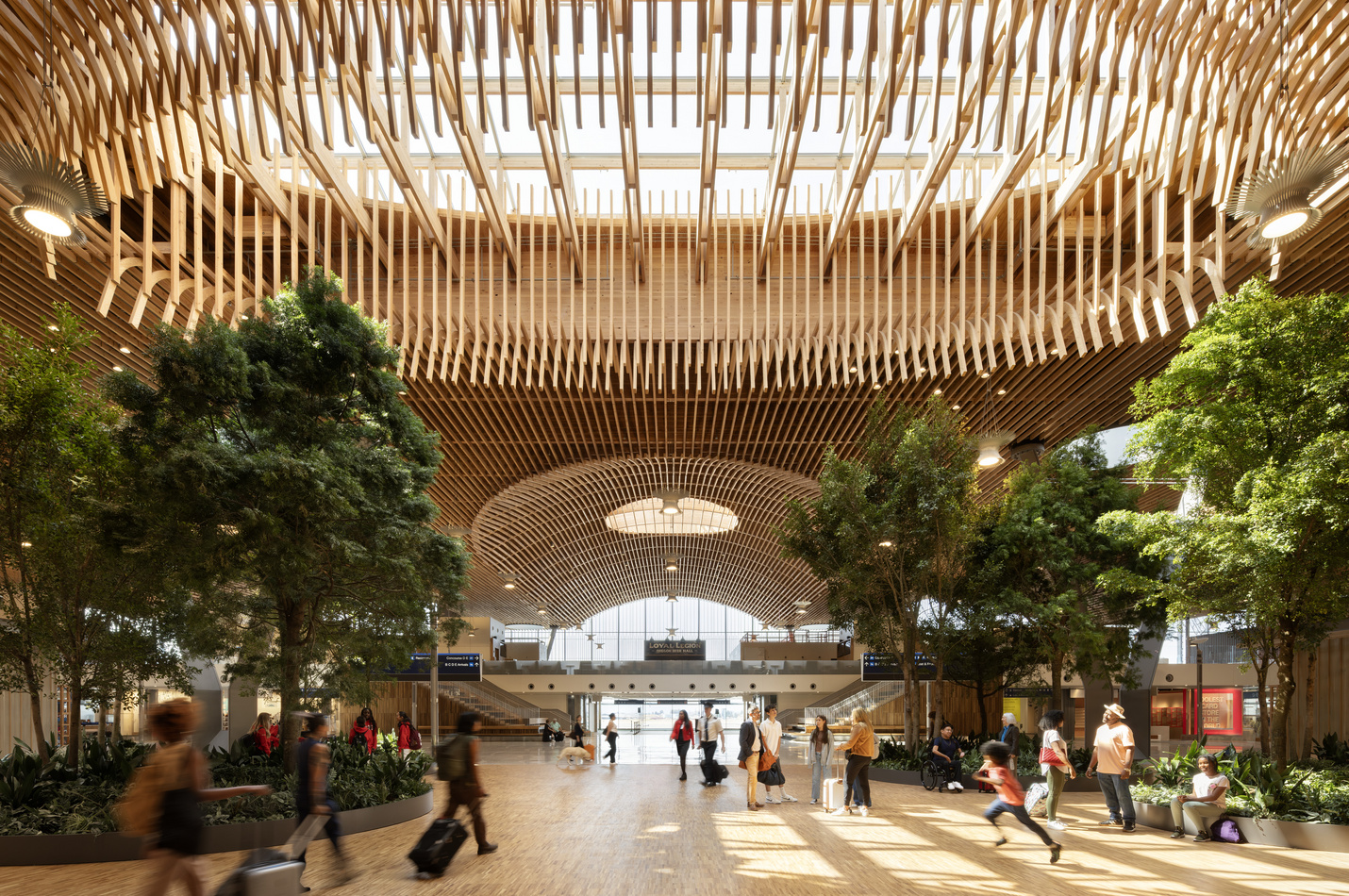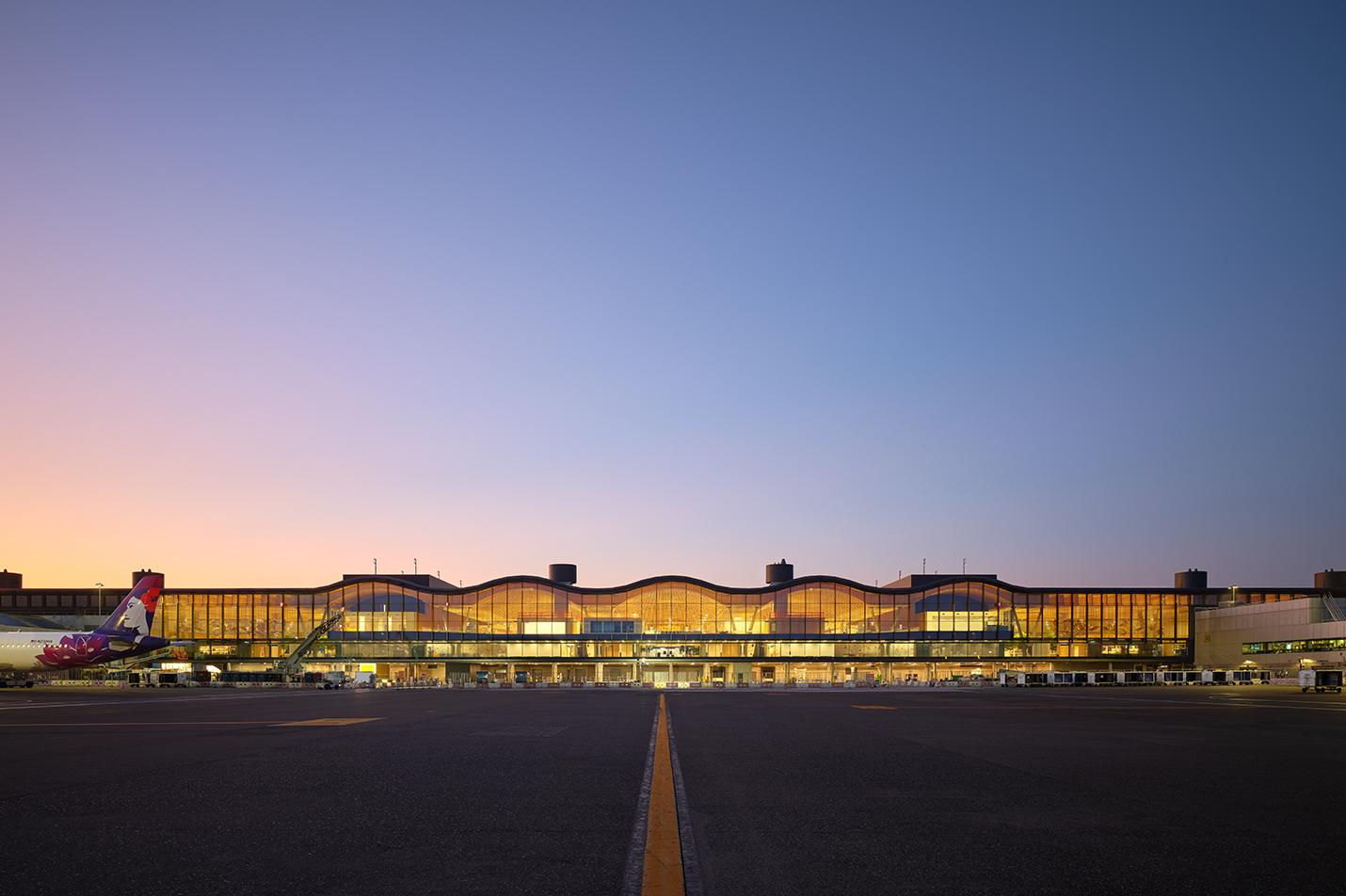Portland International Airport, Terminal Expansion and Renovation
Portland, OR
Business Type
New Airport Terminal and Renovation
Size
776,000 square feet
Architect
ZGF Architects
Owner
Port of Portland
Certifications
- Pursuing LEED Gold
Among the largest projects in the airport’s history, this major renovation and addition to the terminal will allow for twice as many passengers while cutting energy use intensity in half (per square foot).
Special Features
- Open loop groundwater heating and cooling system will provide 90% fossil fuel free heating that offers high efficiency thermal comfort for passengers and staff (2026 completion).
- From the robust wireless communications to the safety-enhancing video analytics, the technology system design supports an enjoyable passenger experience.
- An increase in building size by 40% combined with a decrease in energy intensity usage by half (per square foot).
A Walk in the Park
Designed with nature-inspired elements that showcase the beauty of the Pacific Northwest, the terminal renovation and additions enhances passenger comfort and safety. ZGF's wooden roof incorporates 49 skylights to offer light to the tree-filled terminal. The 9-acre wooden roof was constructed from sustainably harvested forests within a 300-mile radius, and reduces embodied carbon for the terminal.
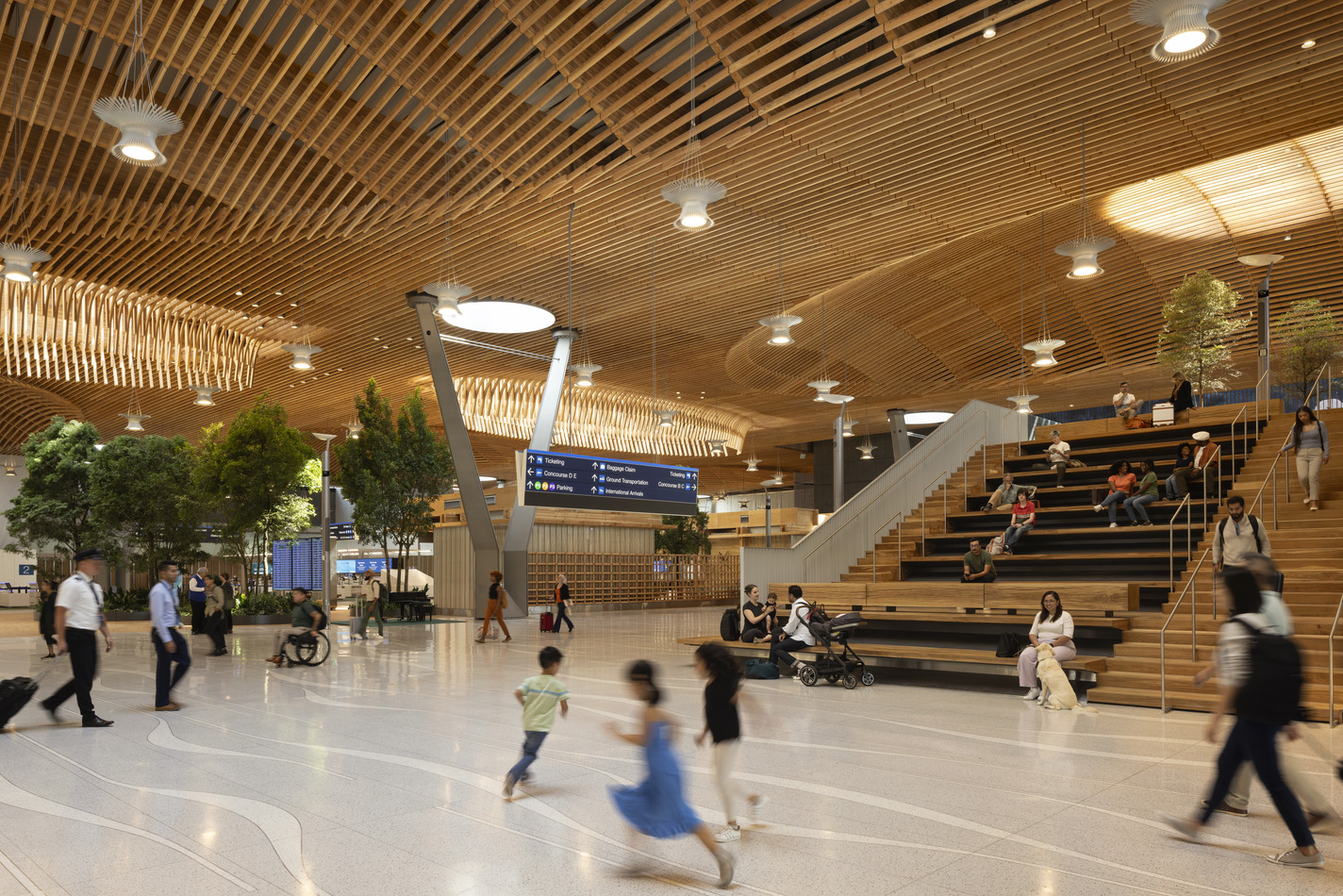
Groundwater Heat Pump System
The groundwater heat pump system contributes to a 90% reduction in fossil fuel usage. Replacing the decommissioned steam heating plant, the new system extracts water from the Troutdale aquifer, uses it for heating and cooling, then injects it back into the earth. The system's efficiency is due to the stable temperature of the groundwater, which makes heating and cooling more effective compared to air-source heat pumps.
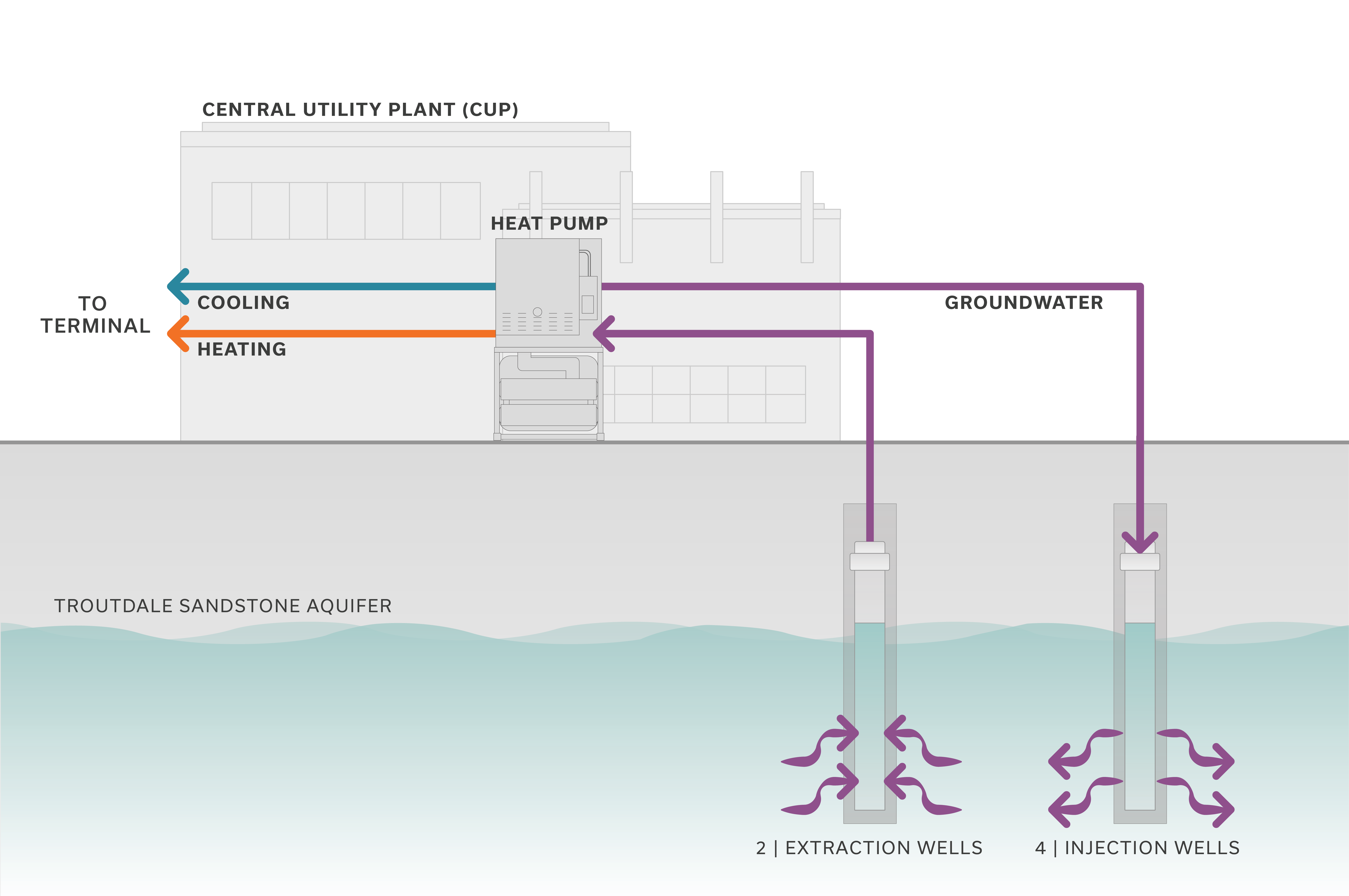
A Flexible, Resilient Space
The high roof created challenges in delivering services such as Wi-Fi and ventilation to the floor. One solution was the integration of tech poles, which not only offers communications and speakers, but creates a human-friendly scale in the large space, like lampposts in an urban neighborhood. The roof also offers future flexibility for the terminal as the airport grows, combined with a resilient design that can withstand disruptive events.
