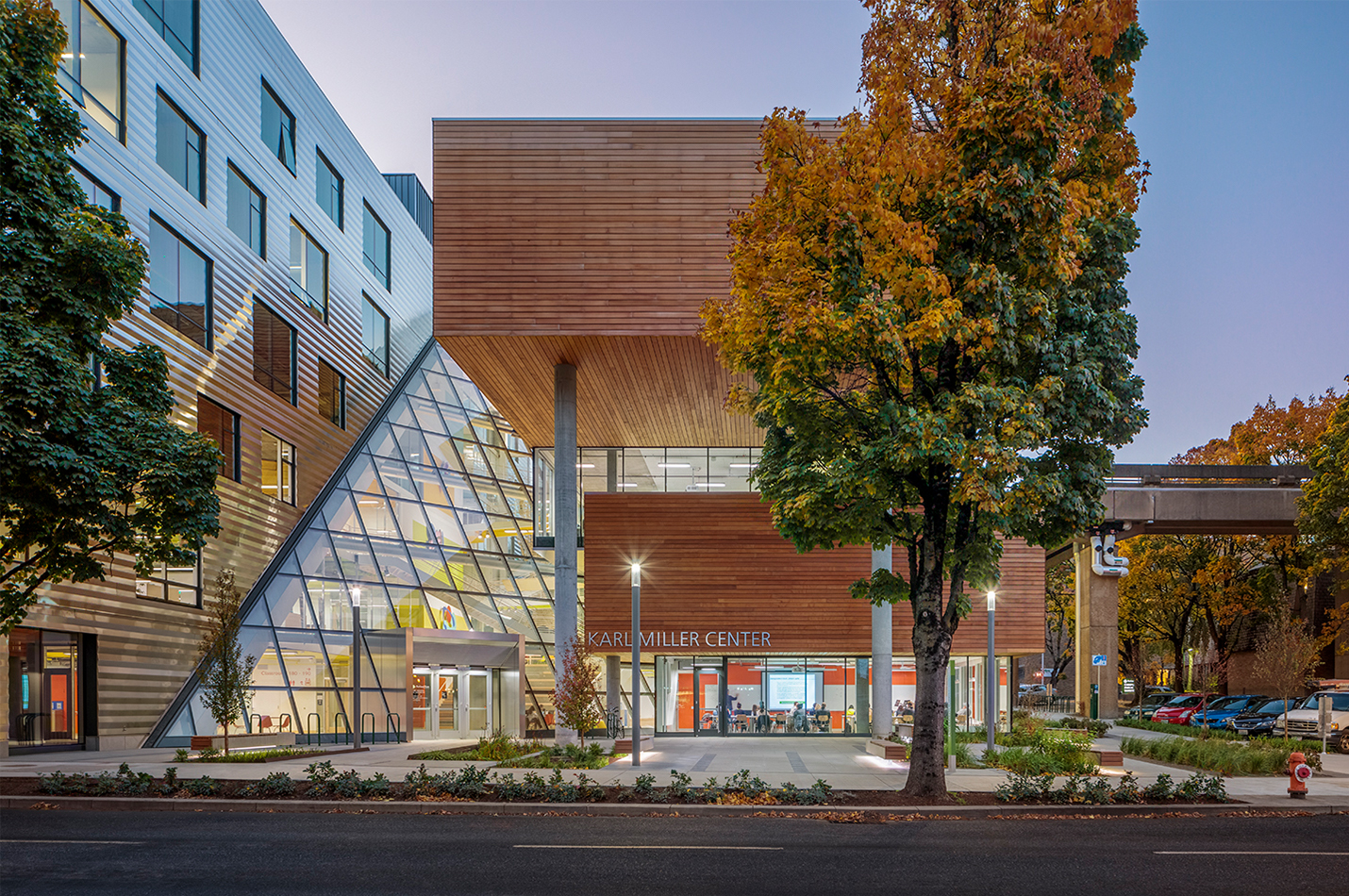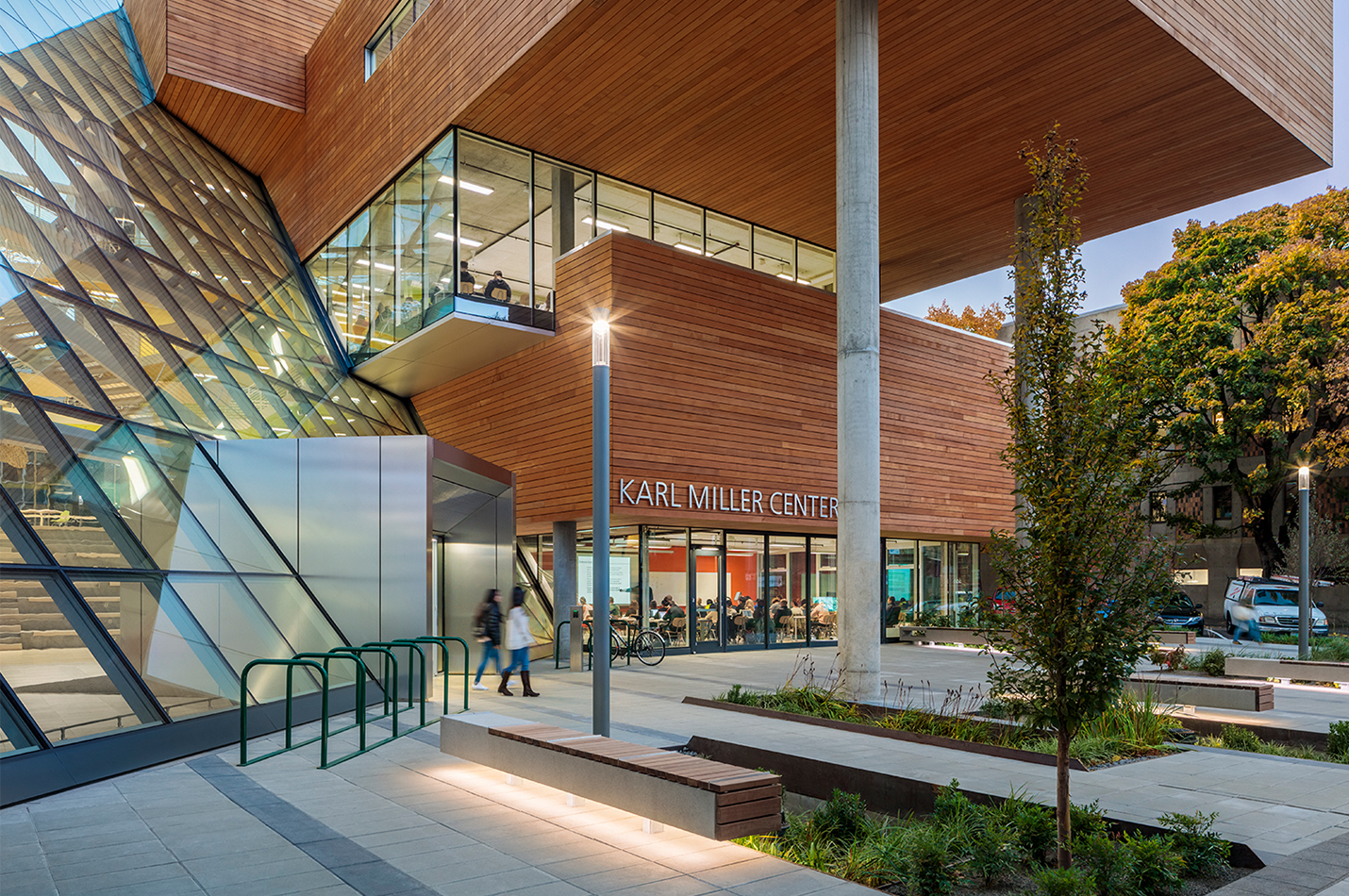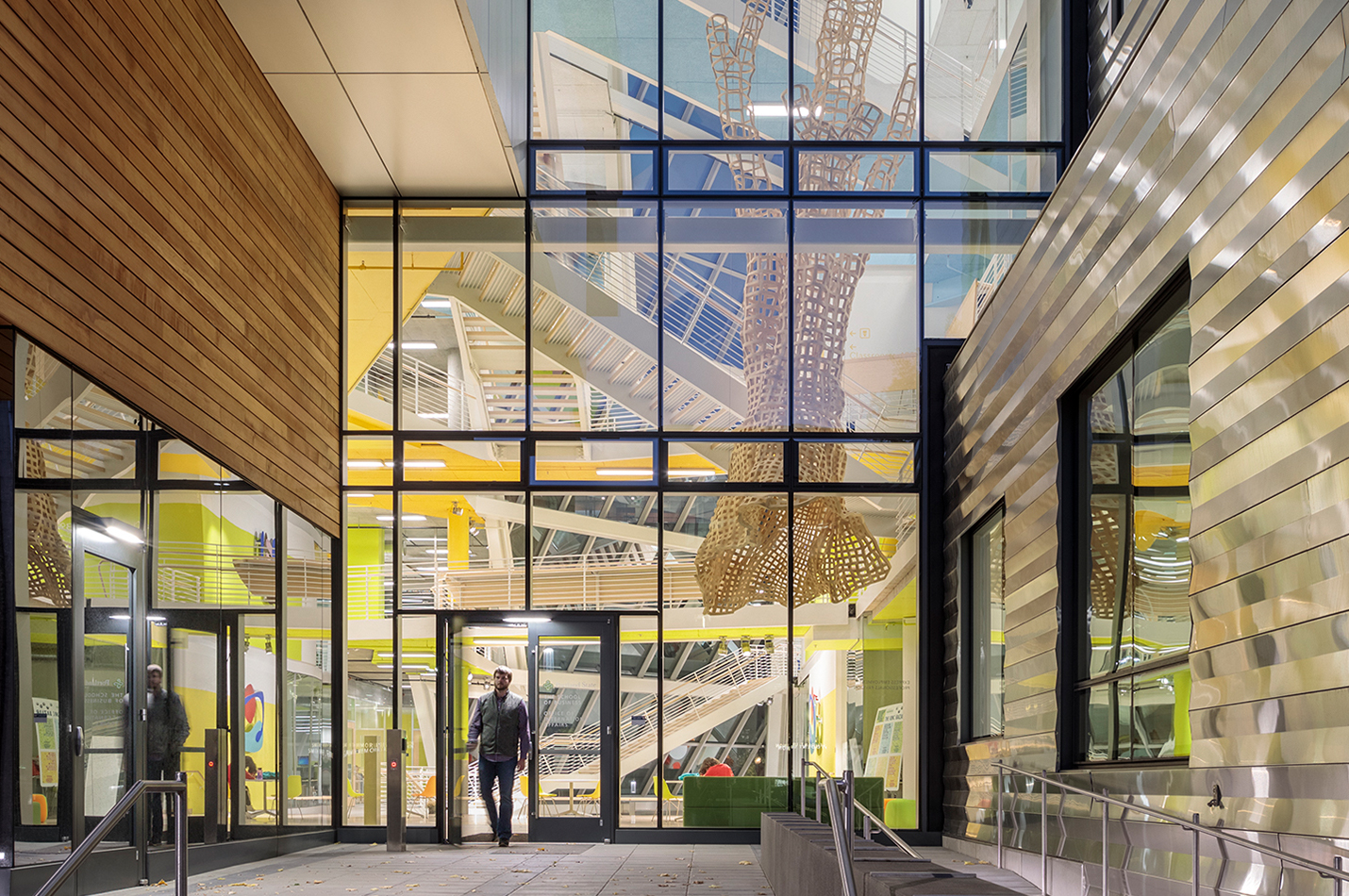Portland State University, Karl Miller Center
Portland, OR
Business Type
Higher education academic building housing the School of Business Administration
Size
142,000 square feet
Architect
SRG Partnership + CannonDesign / Behnisch Architekten
Owner
Portland State University
Progress Report
Achieved 52% energy efficiency
Achieved 40% potable water efficiency
EUI of 24
Certifications
- LEED Platinum
This LEED Platinum certified renovation and addition project nearly triples PSU’s business school size and brings all the program classes under one roof. The 6-story building features retail spaces on the first floor, classrooms and lecture halls, faculty offices, and common spaces.
Special Features
- Classrooms in the new “pavilion” portion of the building are completely passively cooled through the use of exposed mass surfaces, automatic and manual operable windows and ceiling fans.
- Night flushing, thermal mass, and automated operable windows replace a typical mechanical cooling system.
- Heat extraction from the campus chilled water loop creates a symbiotic relationship between building heating and campus cooling needs.
- Daylighting and efficient glazing optimize indoor environmental quality and efficiency.
- Daylight sensors and automatic lighting reduce energy consumption.





