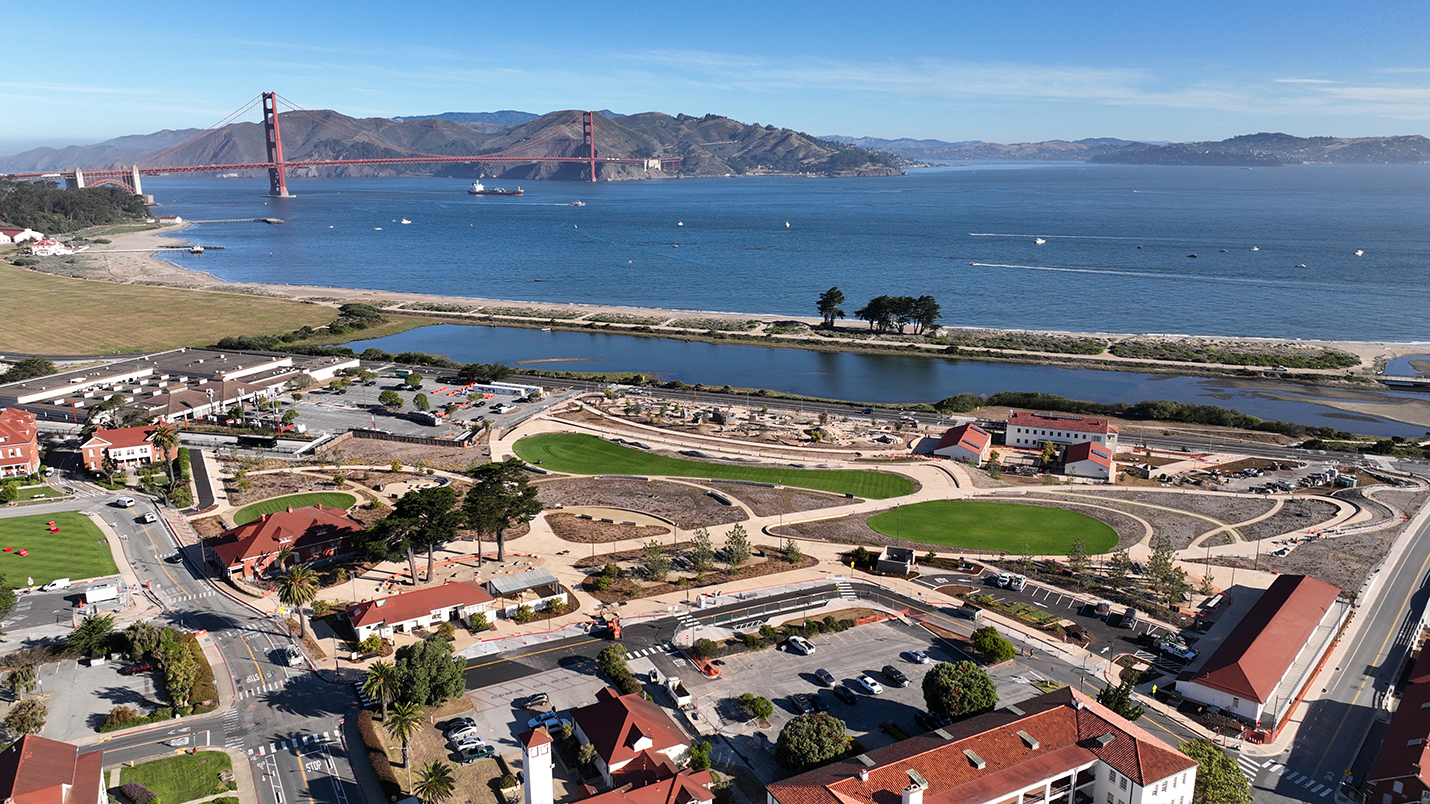Photo courtesy of JFCO
Presidio Tunnel Tops, Crissy Field Center
San Francisco, CA
Business Type
Renovation and new building project that includes classrooms, art, media and science labs, office space, conference rooms, and reception.
Size
20,000 square feet
Architect
EHDD
Owner
Presidio Trust
Progress Report
40% potable water savings over LEED baseline
Certifications
- Pursuing Beyond Net-Zero Energy
- Pursuing Net-Zero Water
- Pursuing LEED Platinum
The all-electric design encompasses three buildings that serve as afterschool program support to K-12 students ranging from science, art, and media labs to an indoor terrace and outdoor biology auditorium.
After reading about our contribution to the park, read about the entire project here.
Special Features
- Mixed-mode HVAC, heat recovery ventilation, and natural ventilation for increased energy savings.
- Envelope optimized design for an airtight barrier that keeps occupant thermal comfort in mind
- All-electric building design
- Engineered to minimize maintenance costs for ease of operation.



