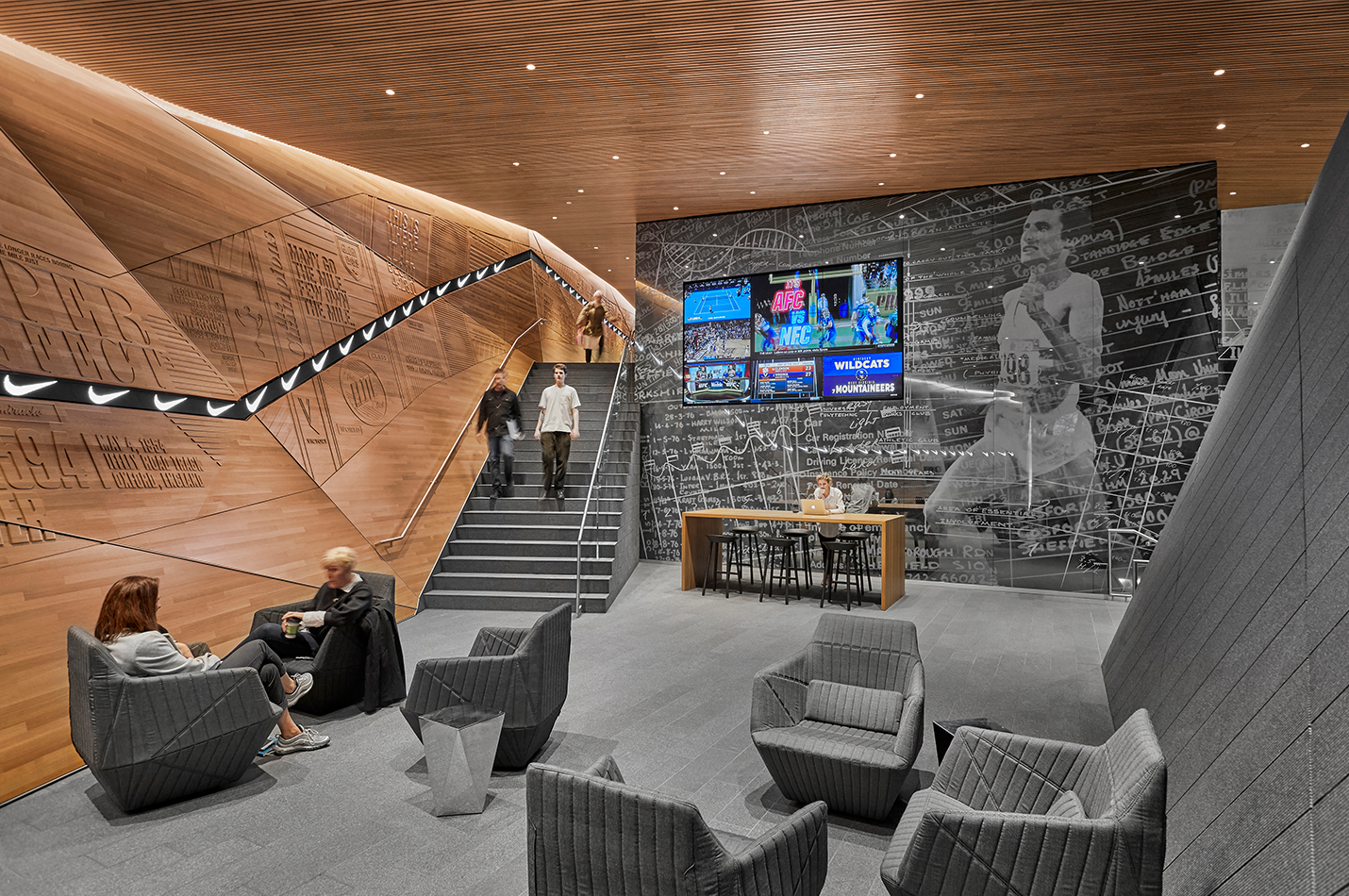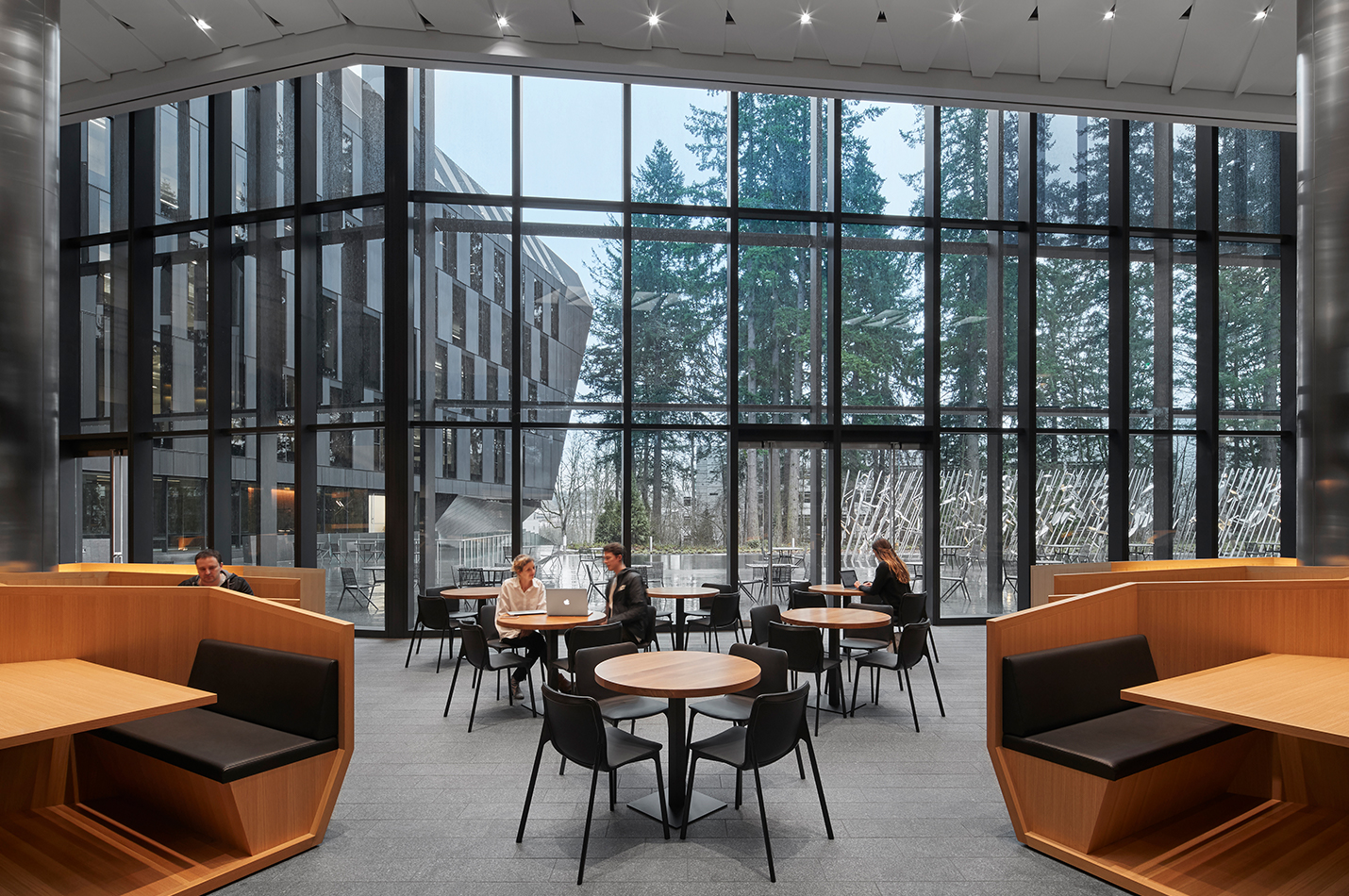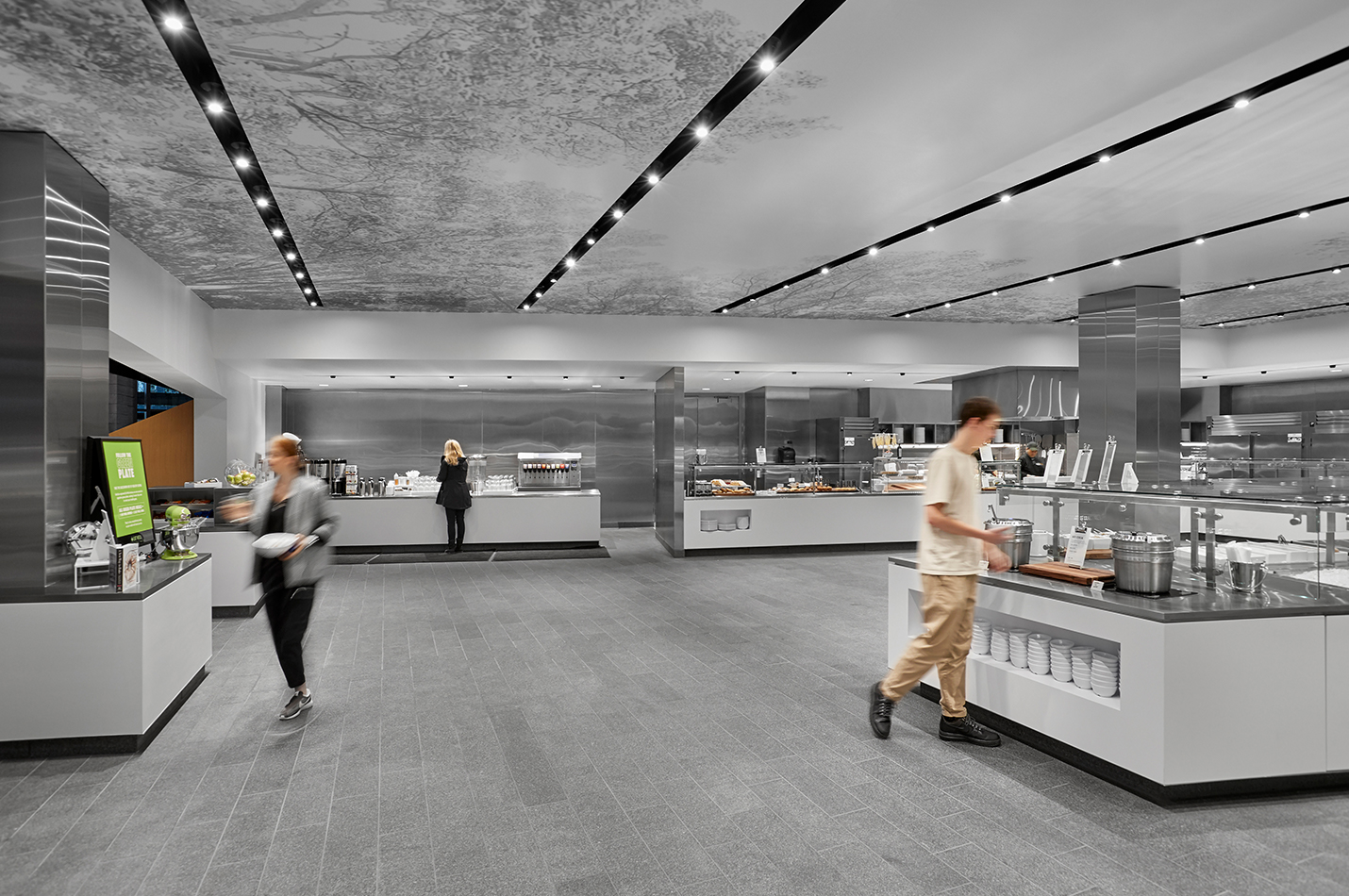Sebastian Coe Building
Beaverton, OR
Business Type
Corporate headquarters
Size
475,000 square feet
Architect
ZGF Architects
Certifications
- LEED Platinum
The Sebastian Coe building houses offices, executive suites, and amenities such as a restaurant, coffee shop, premiere fitness center, and parking. Precise coordination with design partners helped reach specific client goals that resulted in a high-end experience for the project’s occupants.
Special Features
- Sustainable systems include chilled beams and VAV.
- A Living Machine treats blackwater on site and reuses treated water to supply toilets.
- Buildings save 50% more energy and 70% more water than code
- Design focuses on exceptional Indoor Air Quality (IAQ), thermal comfort, and access to daylight.
- The campus features a 1.5MW PV system that contributes to energy efficiency.
- Open office areas contain modular underfloor electrical distribution for the individually powered workstations.





