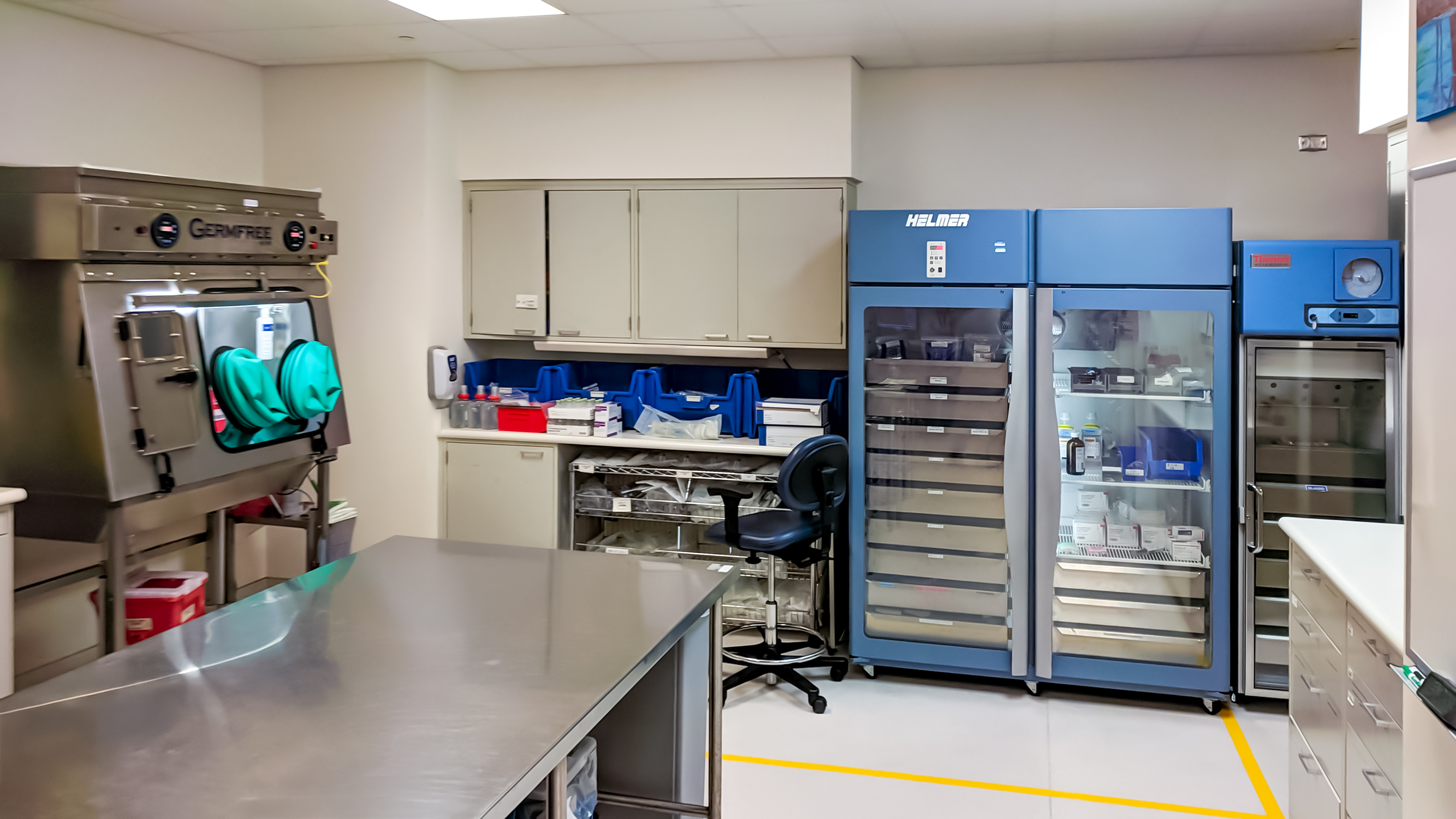Shriner's Hospital for Children
Sacramento, CA
Business Type
Pharmacy in OHSPD Level 1 Facility
Size
2,000 square feet
Architect
HEERY
Project Categories
Healthcare
The renovation of this children’s hospital pharmacy was split into three phases to maintain operation throughout. Each phase included one area in construction and another in operation. Physical barriers for infection control were in place, along with pressure relationship control and the ability to compound, or custom-make, medication for patients.
Special Features
- Phased design of pharmacy upgrade allowed it to maintain operation during renovation.



