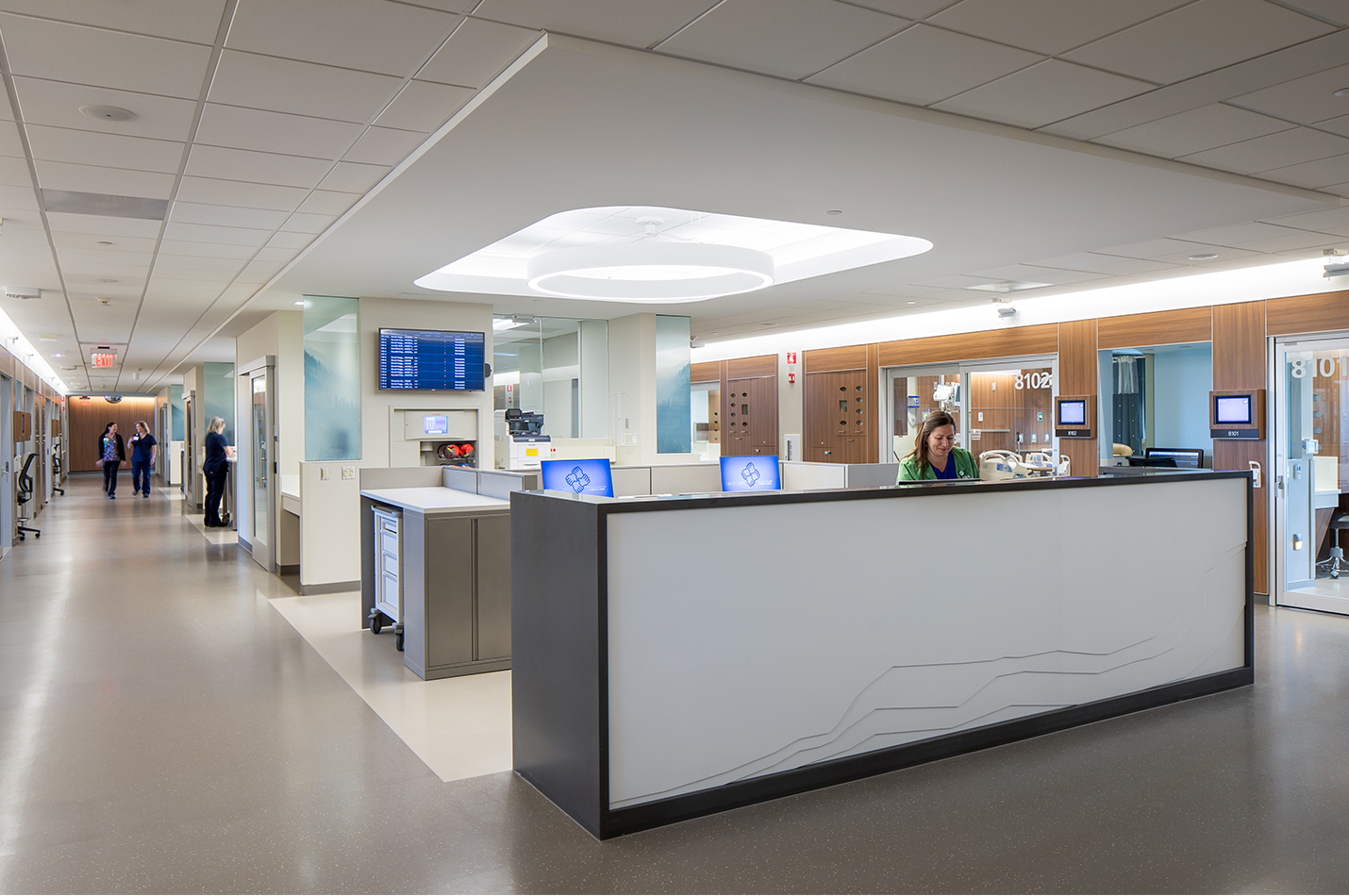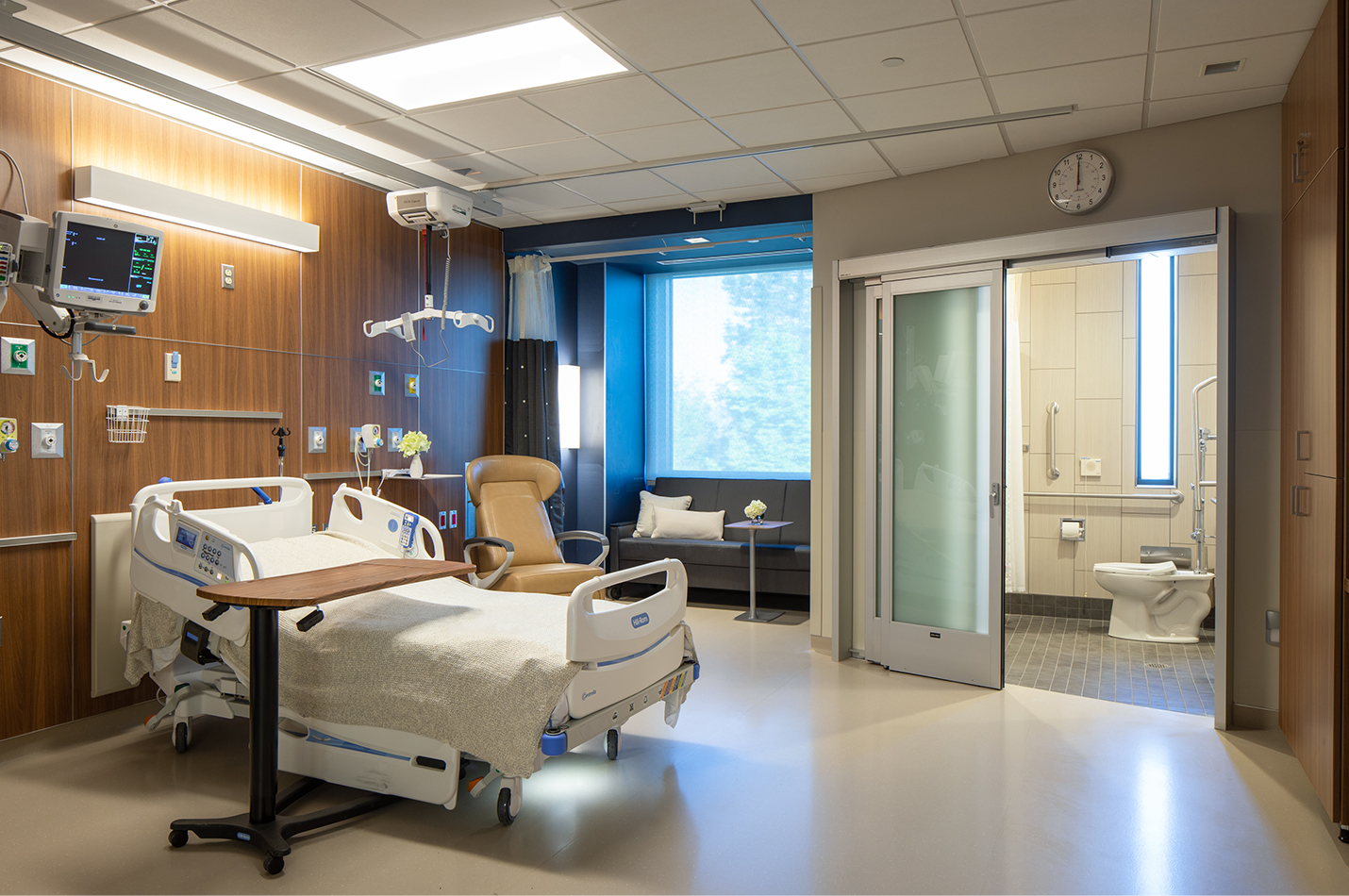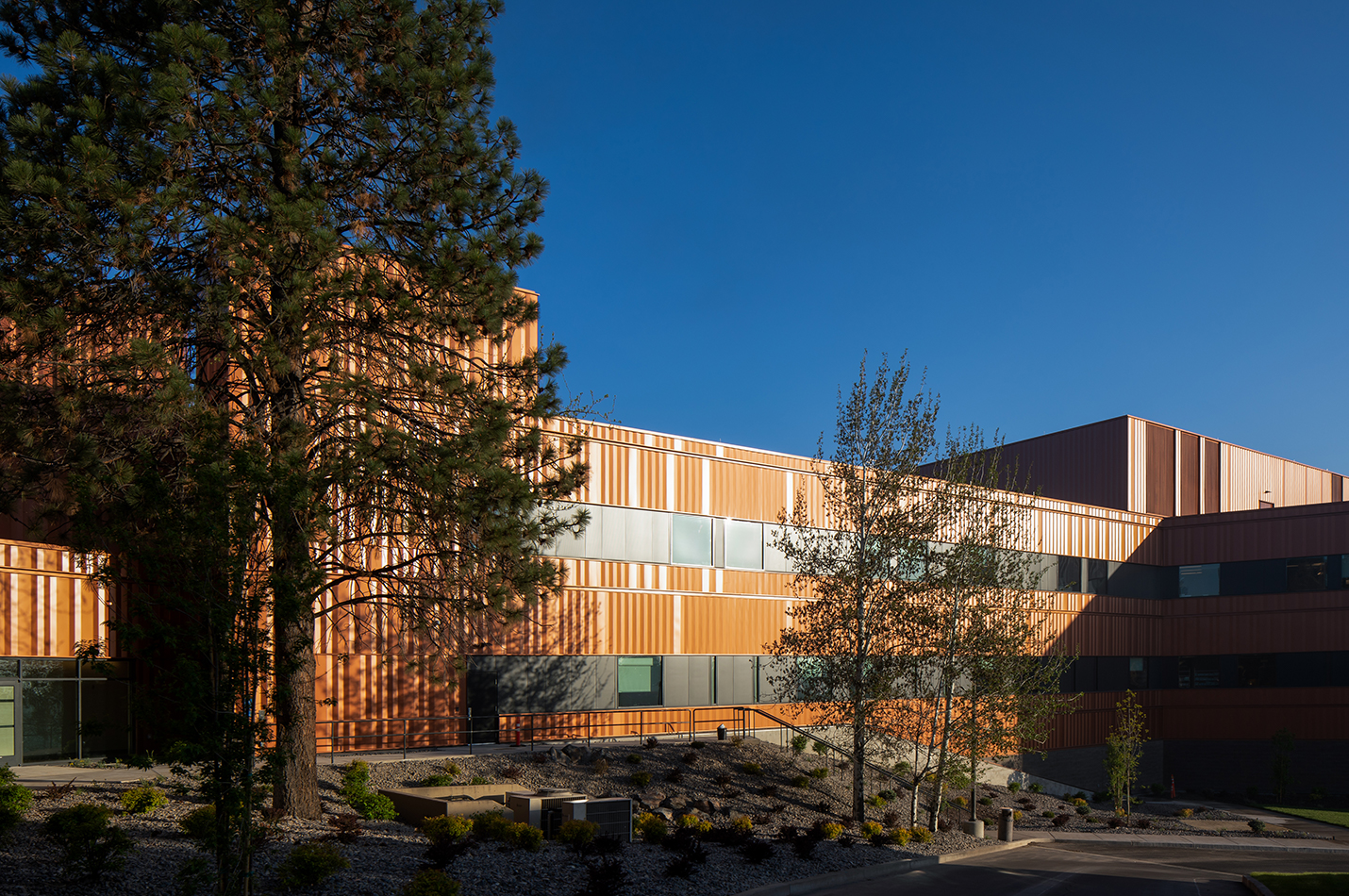St. Charles Medical Center, Intensive Care Unit
Bend, OR
Business Type
New, three-story addition to existing medical tower including 24 ICU beds and 24 surgery beds
Size
144,000 square feet
Architect
NBBJ
Owner
St. Charles Health System
Services
PAE provided mechanical systems design for this 4 story, 144,000 square foot addition to the existing St. Charles Medical Center ICU Tower. A 36 bed ICU space was fully built out on one of the floors, and a Short Stay/Observation unit added to the buildout of the second floor. This required replacement of a 500 space surface parking lot and secondary water main.
Special Features
- Chilled water and heating water was trenched from existing central utility plant (CUP) to the new building to help support cost and energy savings.
- Medical vacuum, medical air, and oxygen extended from existing hospital that allowed the hospital to remain fully functional during upgrades.
- Core and shell space was created on the lower level for future build out.





