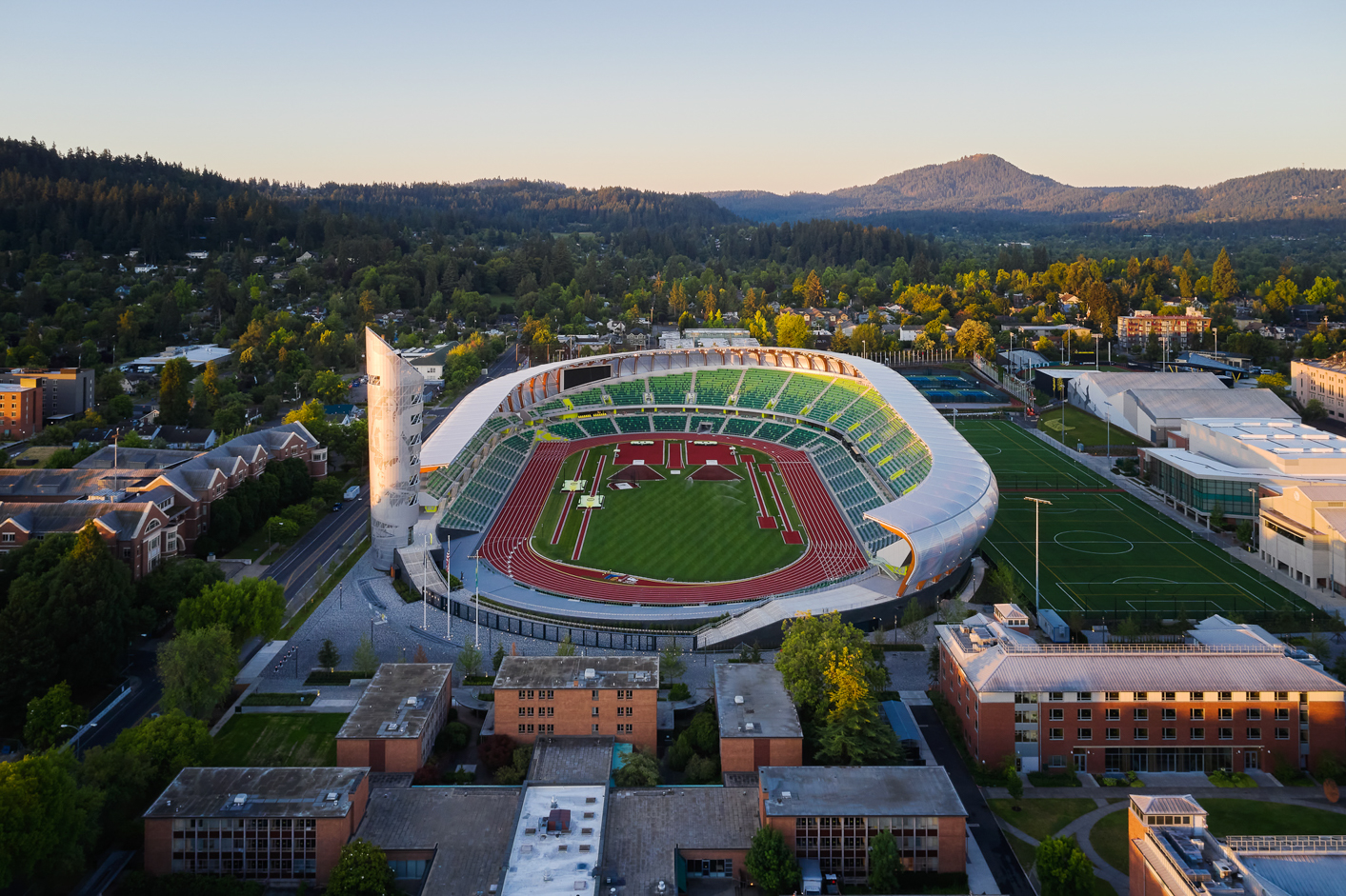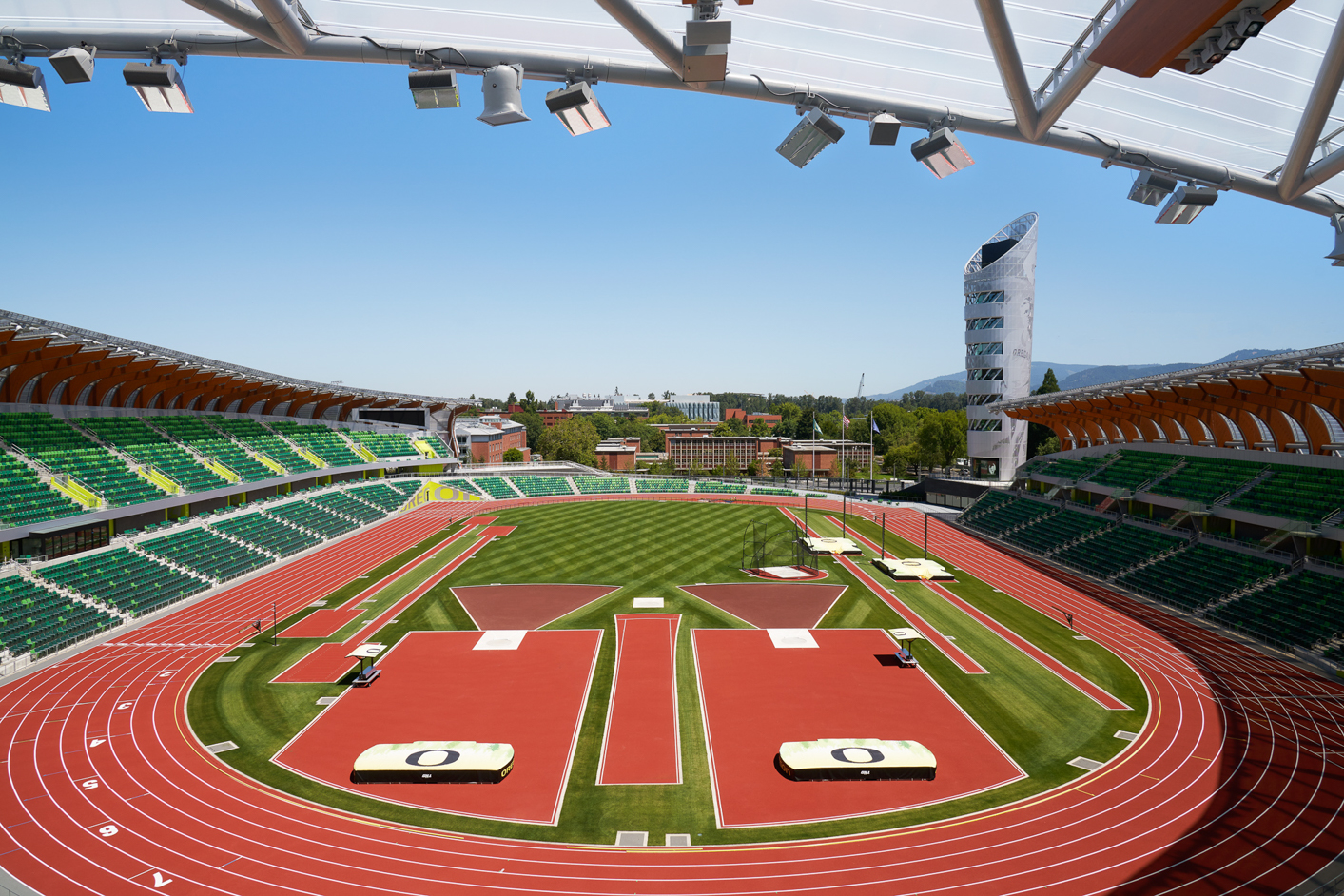University of Oregon, Hayward Field
Eugene, OR
Business Type
Sports and recreation facility
Size
277,000 square feet (12,500 seats)
Architect
SRG Partnership + CannonDesign
Owner
University of Oregon
A future‑focused track and field arena, uniting elite performance, research, and spectator experience.
The renovation of Hayward Field at the University of Oregon updates the historical 1920s-era stadium into a world-class NCAA track and field facility. In addition to increasing the capacity of the stadium, new support spaces include locker rooms, concessions, a kitchen and the Bowerman Sports Science Center. A new nine-story tower holds exhibits, conference rooms, an observation deck, and a training staircase to the top of the building.
Special Features
To ensure the upgrades were benefitting everyone using the stadium, the PAE team organized special coordinated efforts with key stakeholders.
A robust fiber optic infrastructure was designed to provide ample headroom for future broadcast technologies, WiFi, and DAS.
The technology design also included the option to switch to a high density, multiple antennae, wireless access point system for ease of use.




