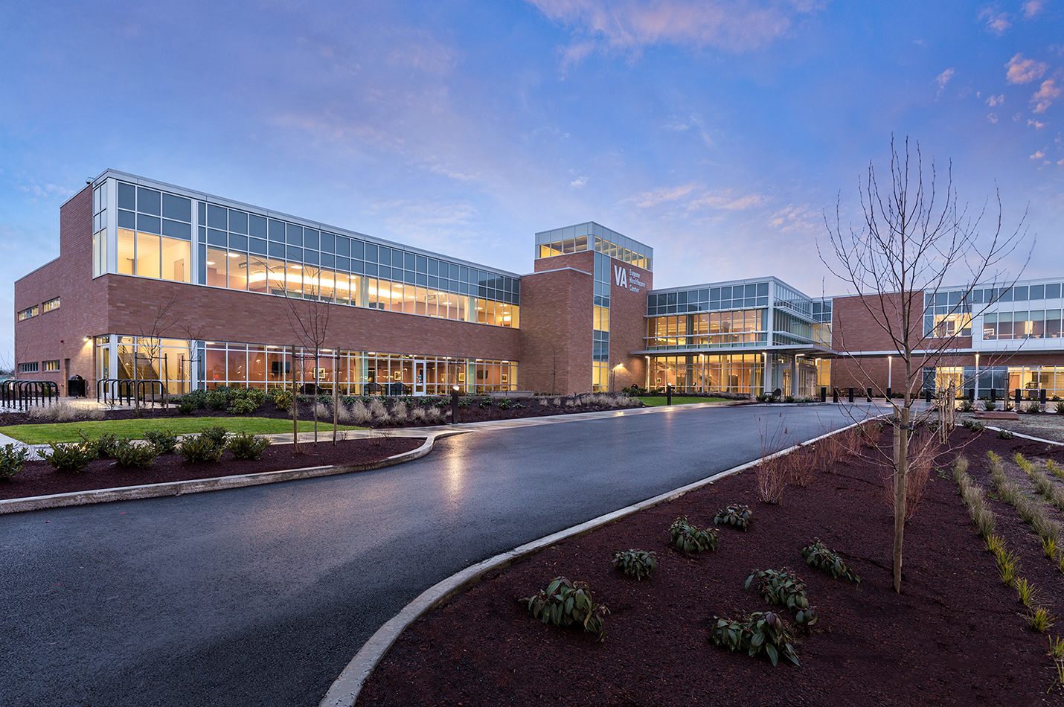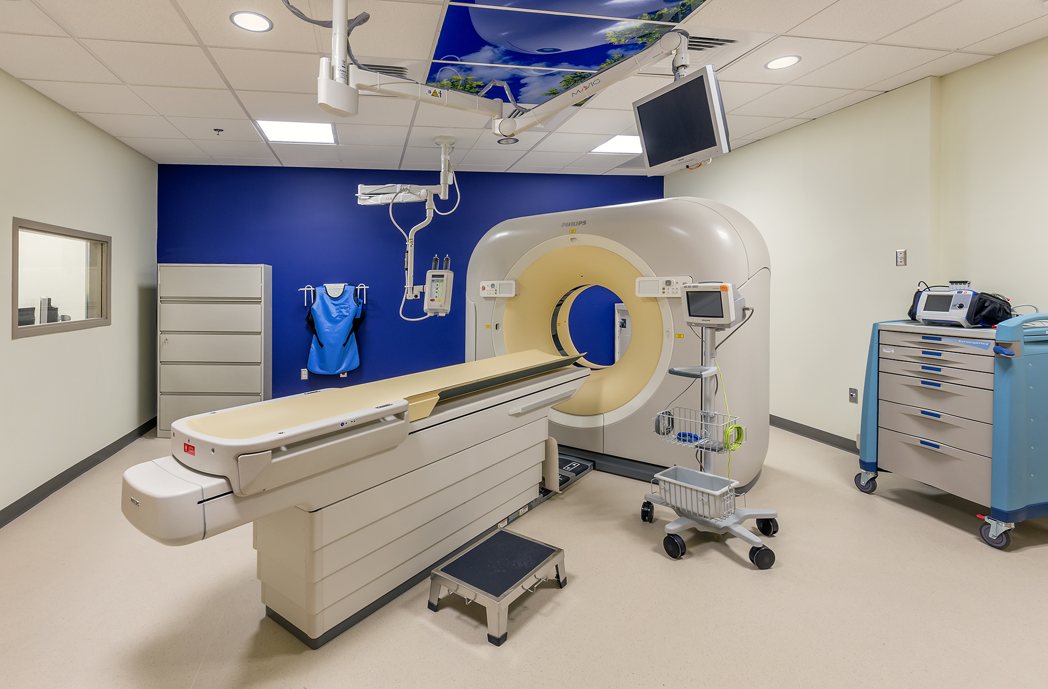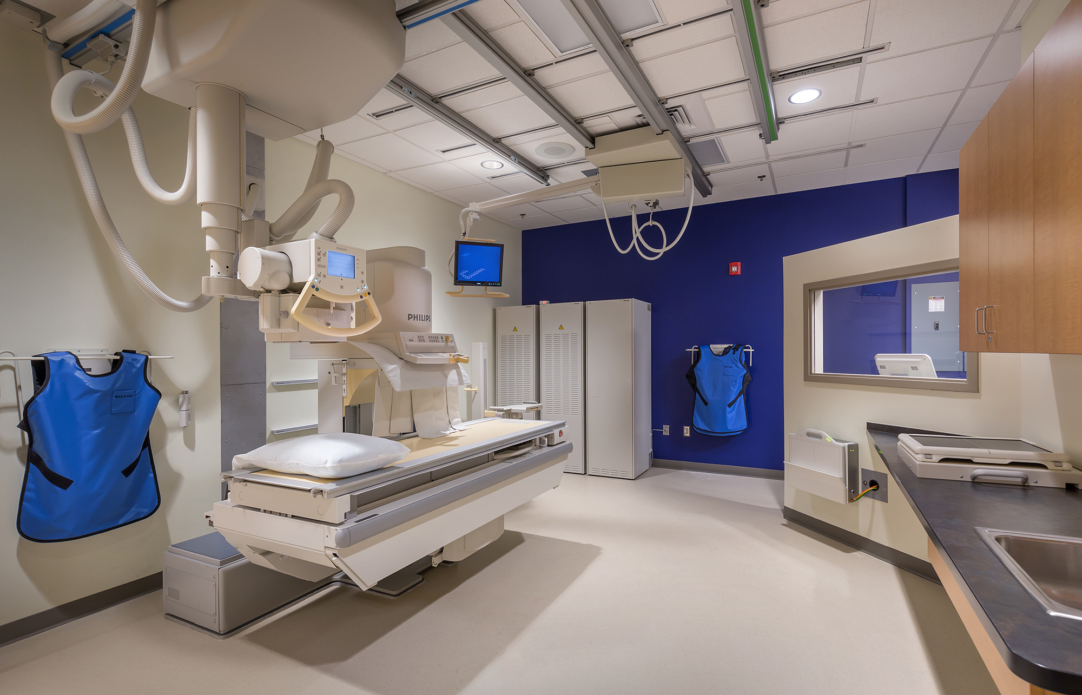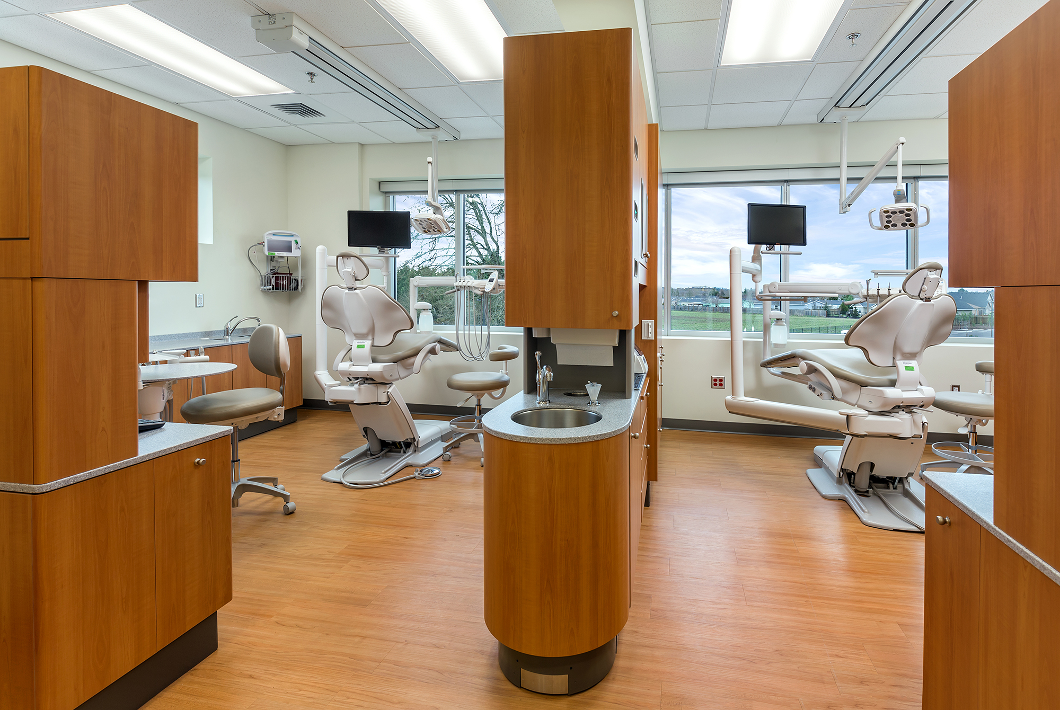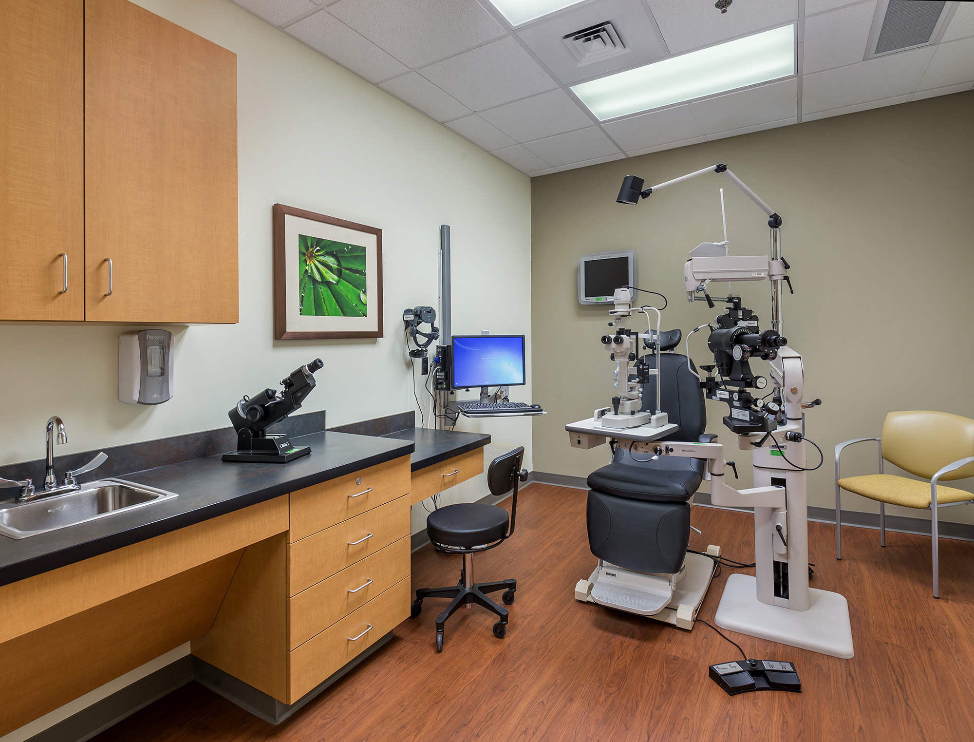Veterans Administration, Eugene Healthcare Center
Eugene, OR
Business Type
New two-story medical office building includes a behavioral health clinic and dental clinic
Size
127,000 square feet
Architect
Soderstrom Architects
Owner
Veterans Administration
Certifications
- LEED Silver
Project Categories
Healthcare
The new Veterans Administration center includes energy efficient systems for the healthcare facility. Includes 120 exam rooms, 3 operating rooms, 2 hospital-level G.I. suites, 15 specialty clinics, a lab, a sterile processing unit, a pharmacy, and MRI and CT scan machines.
Special Features
The front entrance is framed by a memorial fountain and healing garden.
A roomy front lobby with a fireplace and plenty of natural light offers an inviting atmosphere for those waiting to receive care.
The Dental Services department has 14 treatment bays, an Oral Surgery suite, and onsite dental lab.
Built to Seismic Level IV to withstand large events.



