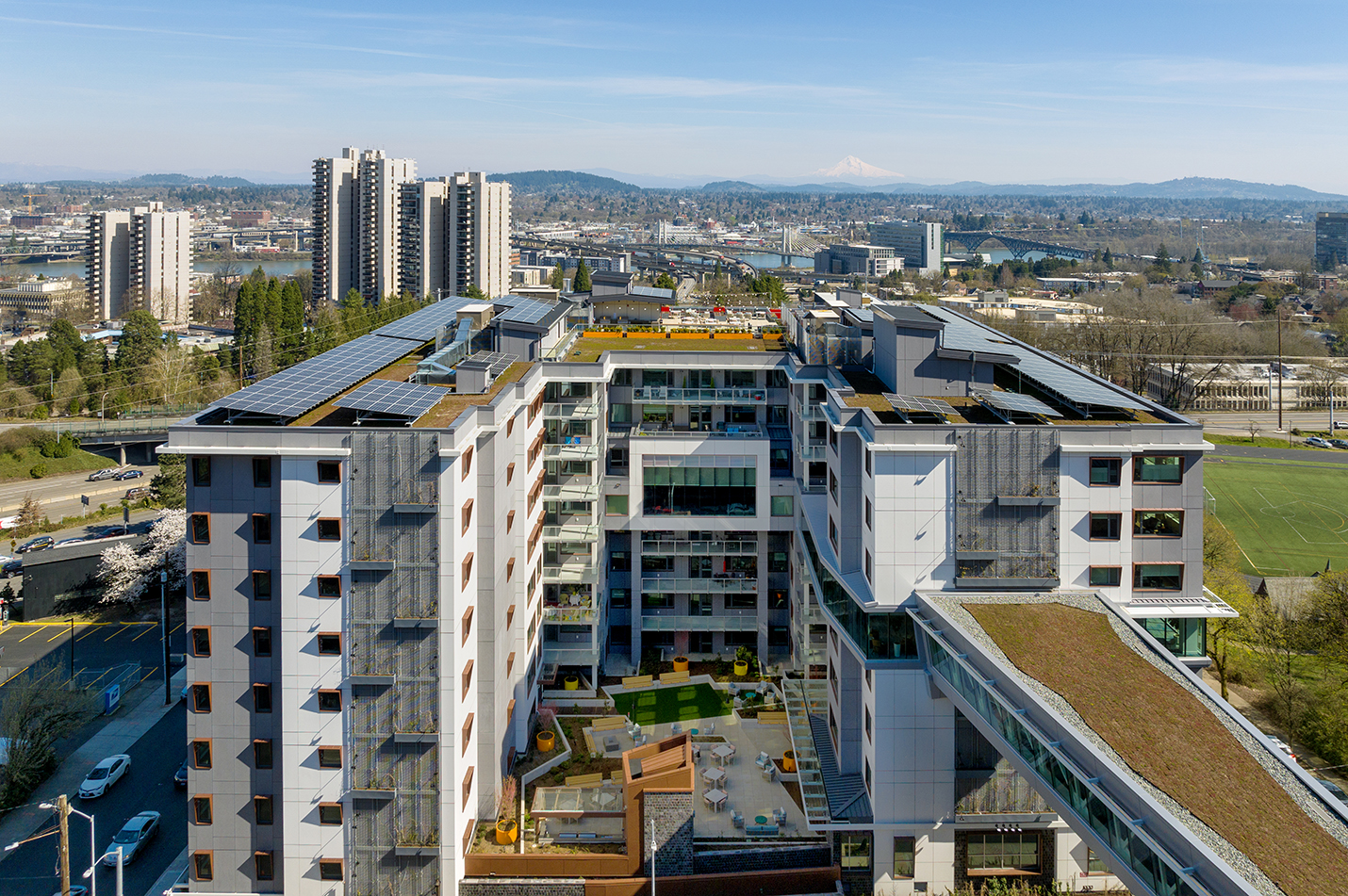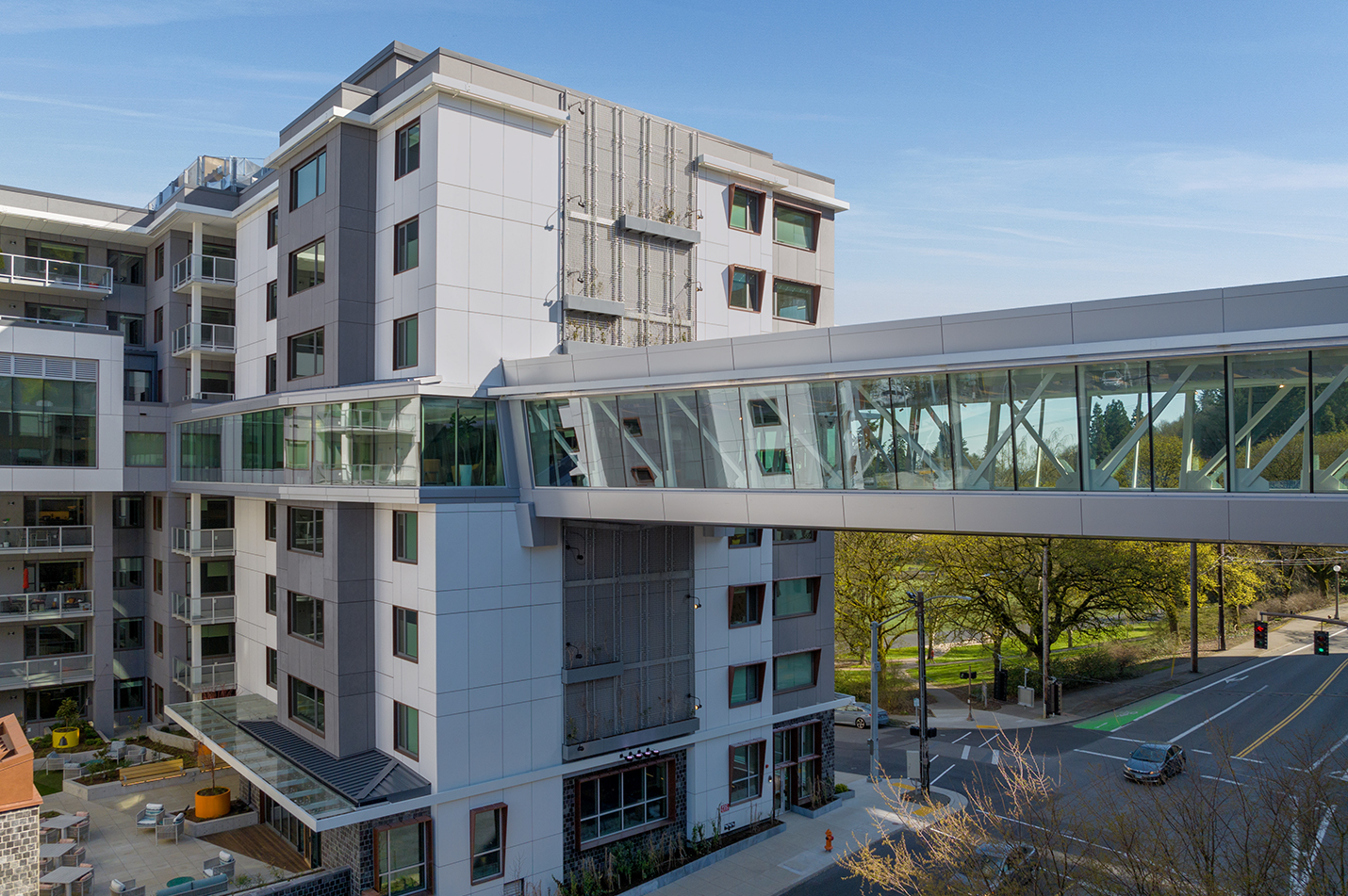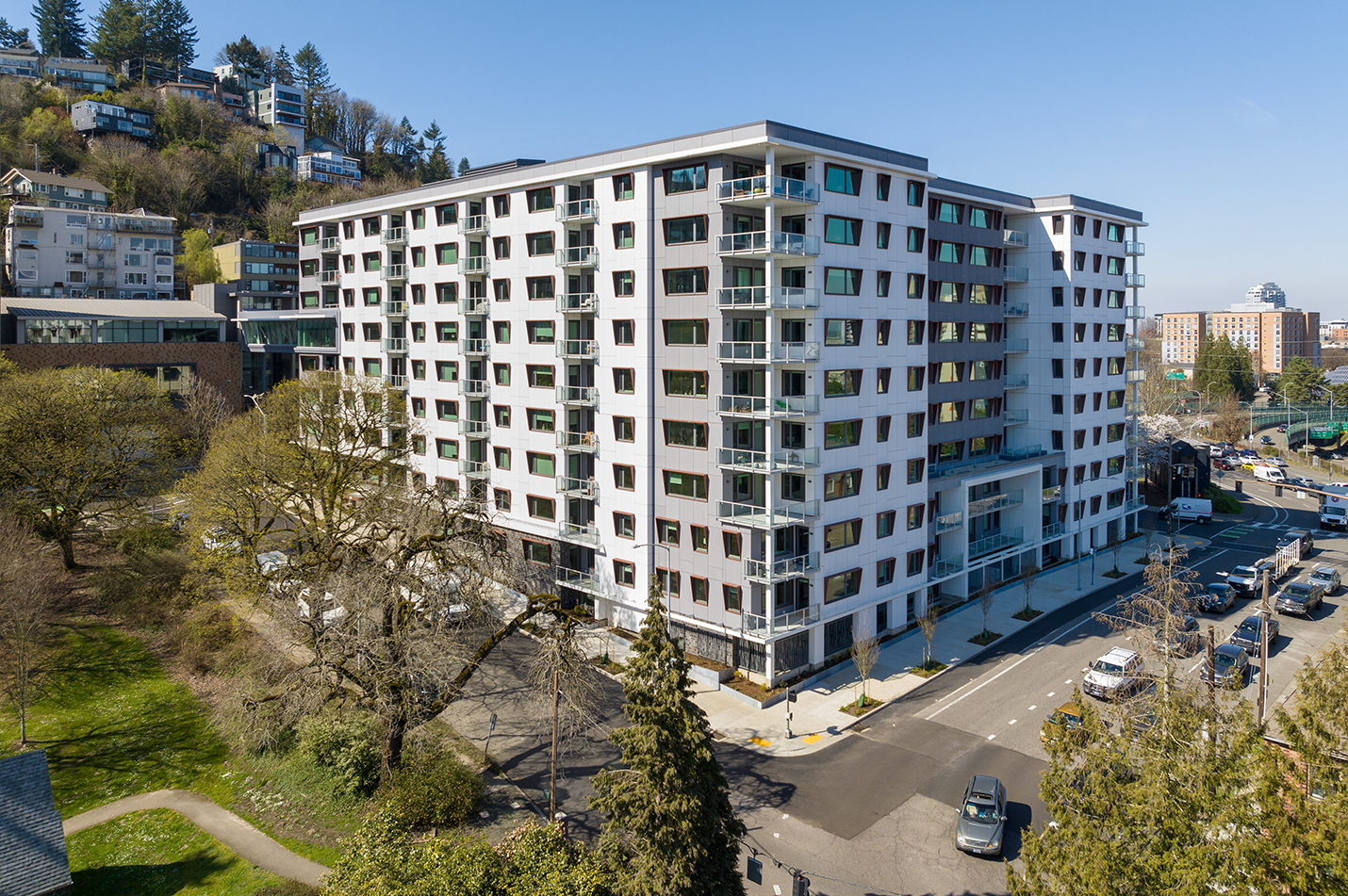Terwilliger Plaza, Parkview Expansion
Portland, OR
Business Type
High-rise senior living facility
Size
370,000 square feet
Architect
LRS Architects
Owner
Terwilliger Members (Resident-Owned)
Certifications
- Energy Trust of Oregon (ETO) Path to Net Zero
- Architecture 2030
- Passive House
The largest Passive House project on the west coast AND the largest senior living Passive House, this community demonstrates how passive house principles can be scaled up for high-rise construction projects while still balancing cost, resident comfort, and performance.
Special Features
- EUI of 13, which is lower than the EUI of 18 required for Architecture 2030
- PV panels on rooftop
- Superior indoor air quality and thermal comfort
- All-electric, including heat pump clothes dryers and induction stovetops
- Heat pump domestic hot water heater
- Skybridge connects the building to the campus
- High efficiency VRF mechanical systems
- High-performance triple-pane windows
- DOAS with energy recovery for continous 100% fresh ventilation without drafts
- 27% below code for lighting energy consumption

Media Coverage
Seniors Housing Business: Terwilliger Plaza CCRC in Portland, Oregon Completes $105M Expansion Project
ReadBD+C: Nation's largest Passive House senior living facility completed in Portland, Ore.
ReadCascade Business News: Terwilliger Plaza Senior Living Community Opens Parkview Expansion & Iconic Skybridge in Downtown Portland
ReadDJC Oregon: Residential campus expansion completed in Portland
ReadDJC: Portland project comes with connector
ReadBusiness Tribune: Parkview expansion reaches skybridge milestone
ReadAIA Oregon Newsletter: Terwilliger Plaza Installs Groundbreaking SkyBridge
ReadConstruction Dive: Terwilliger Plaza, One of the Largest Passive House Certified Senior Living Buildings in the U.S.
ReadPortland Business Journal: A 370,000-square-foot tower rises at Terwilliger Plaza in Southwest Portland
ReadInsights
Passive House High-Rise Senior Living at Terwilliger Plaza
ReadProject Partner
Walsh Construction





