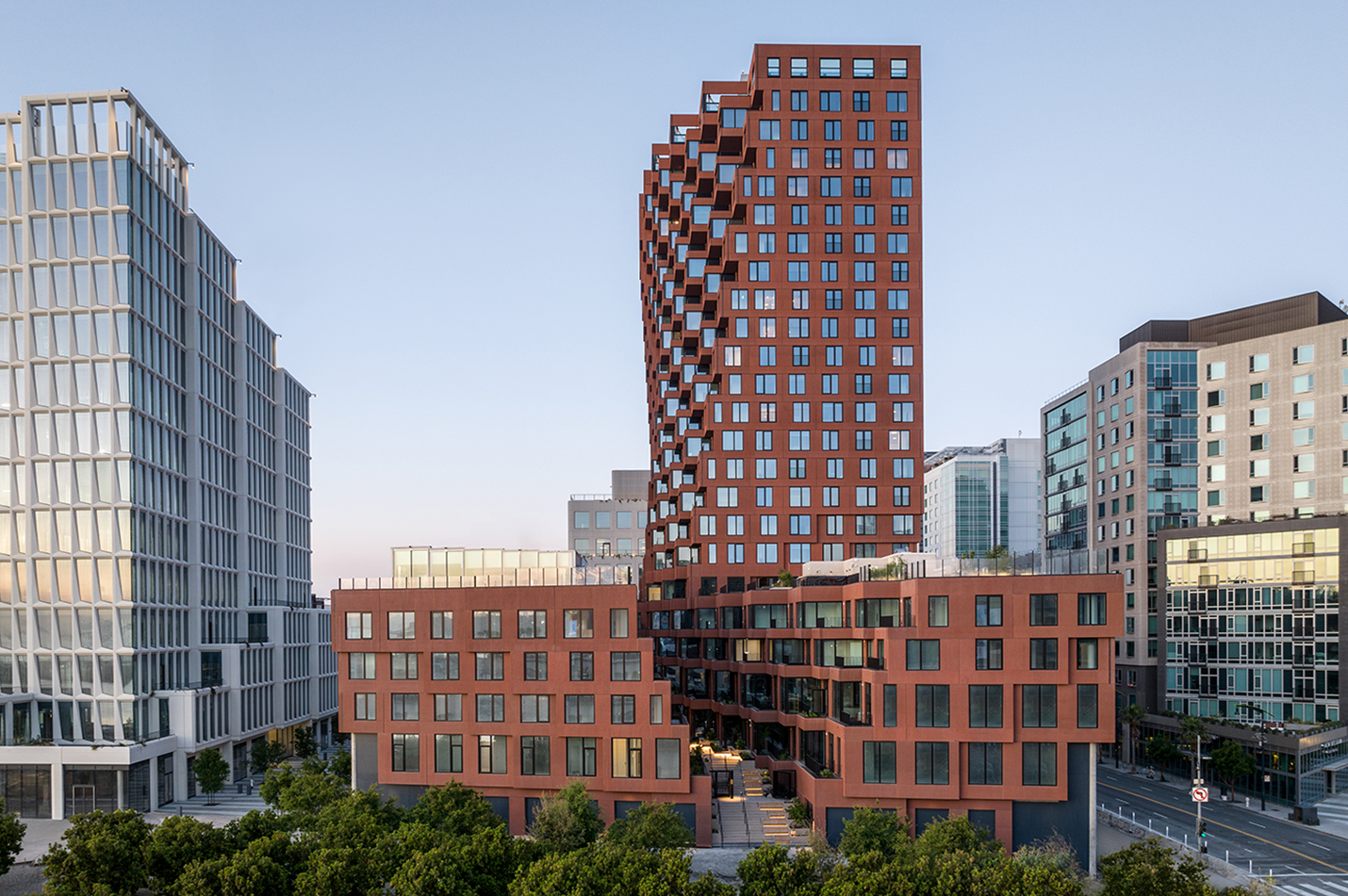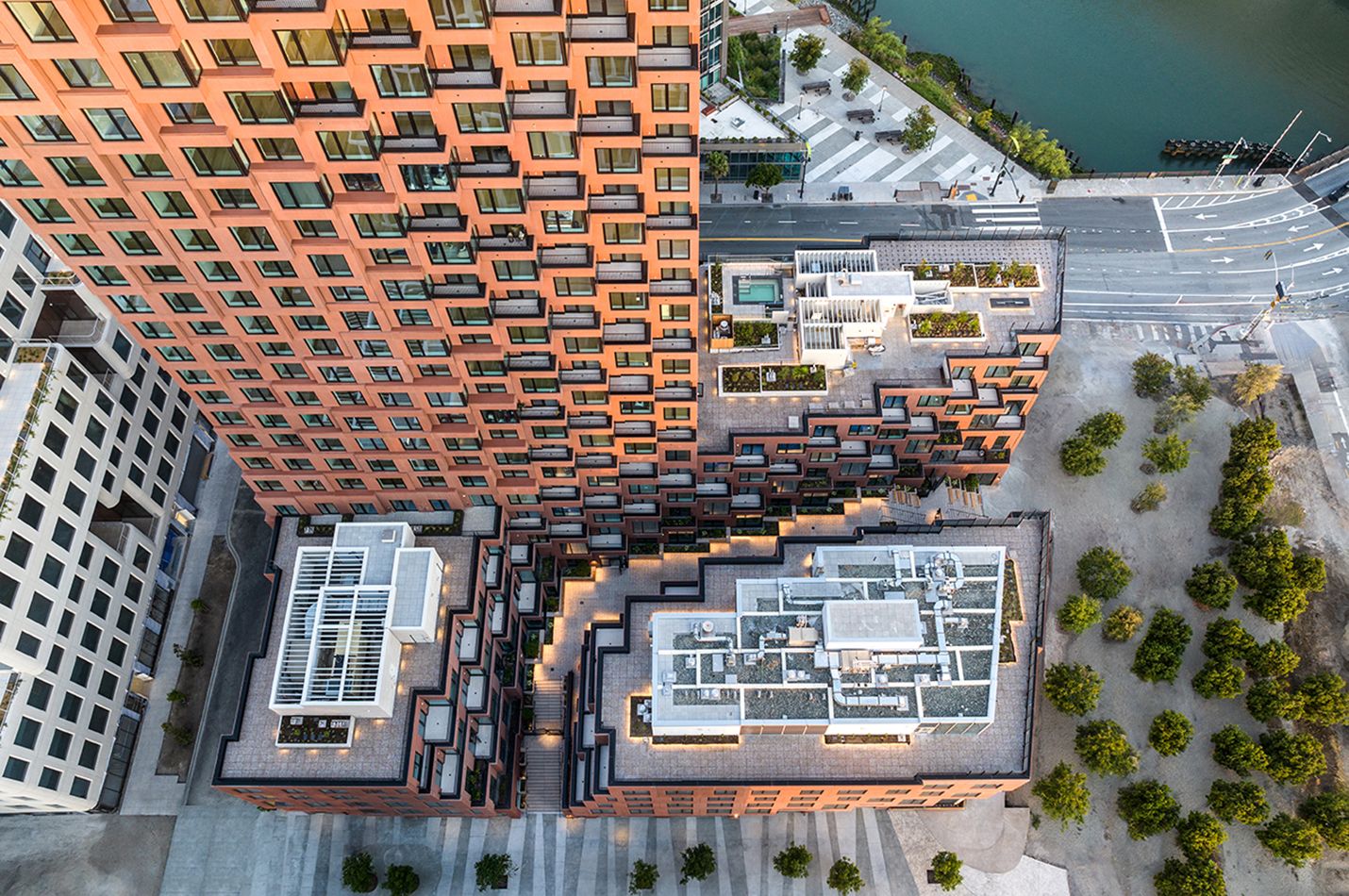The Canyon, Mission Rock
San Francisco, CA
Business Type
Mixed-use high rise
Size
375,000 square feet
Architect
MVRDV Architects
Owner
Tishman Speyer, San Francisco Giants
Certifications
- LEED Gold
As part of the larger Mission Rock development led by Tishman Speyer, The Canyon is a 23 story mixed-use building providing apartments and office space. Almost half of the residential spaces are rented below market rate to existing San Francisco citizens. The unique design takes inspiration from local California geology and creates a “canyon” for pedestrians to walk through.
Special Features
- All four projects within the Mission Rock development share energy and water infrastructure and use the San Francisco Bay water for both cooling and heating with a water exchange system, reducing carbon, water, sewer, and energy usage.
- The Canyon houses the mechanical needs for the entire District Energy Heating System.
- The project is All-Electric with no fossil fuel usage, saving 1,600 tons in annual carbon emissions.
- PAE also provided services for the Mission Rock Central Plant Study and Concepts.




